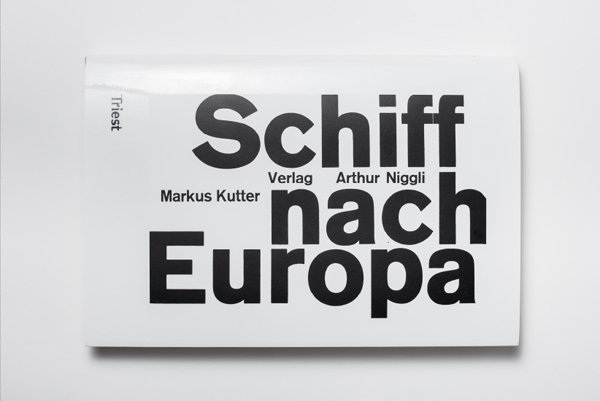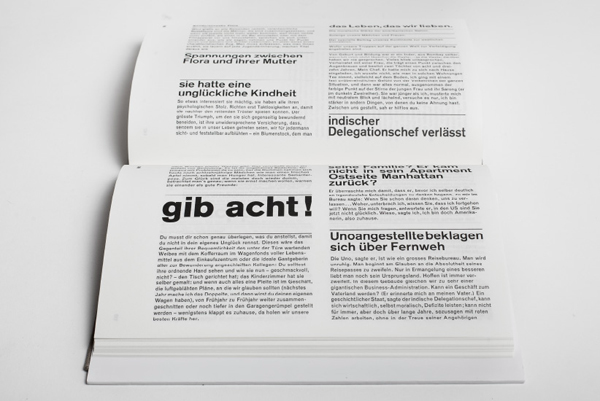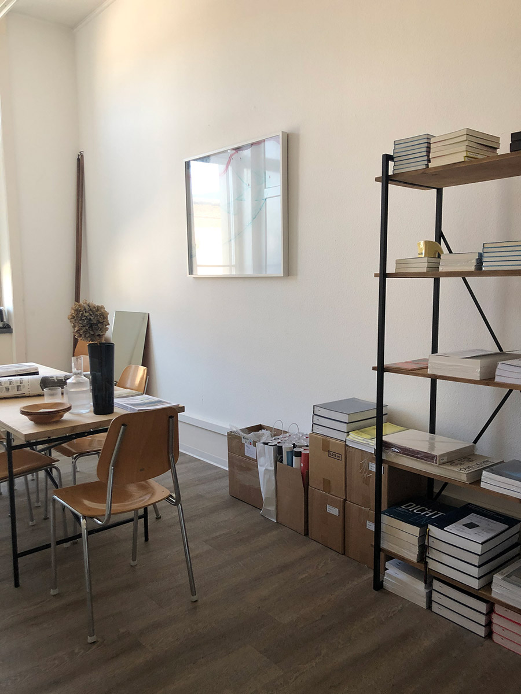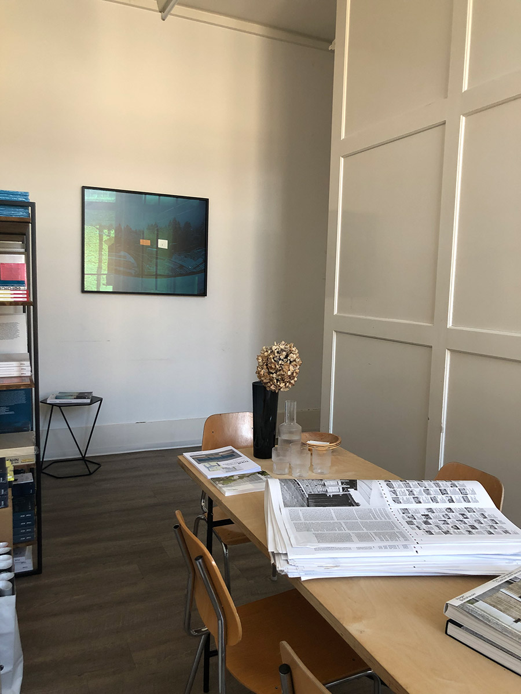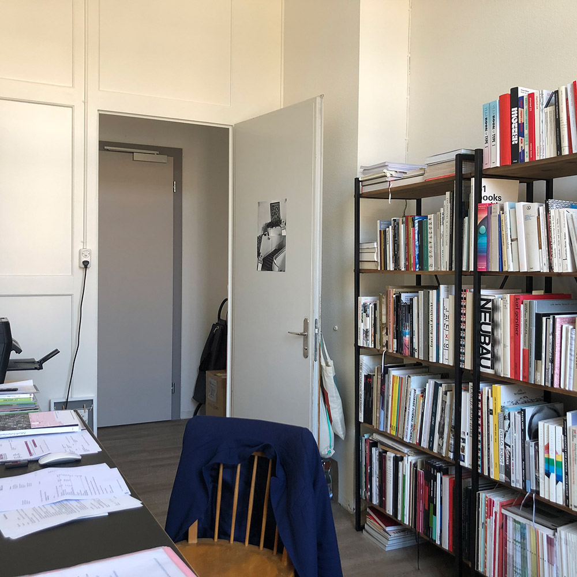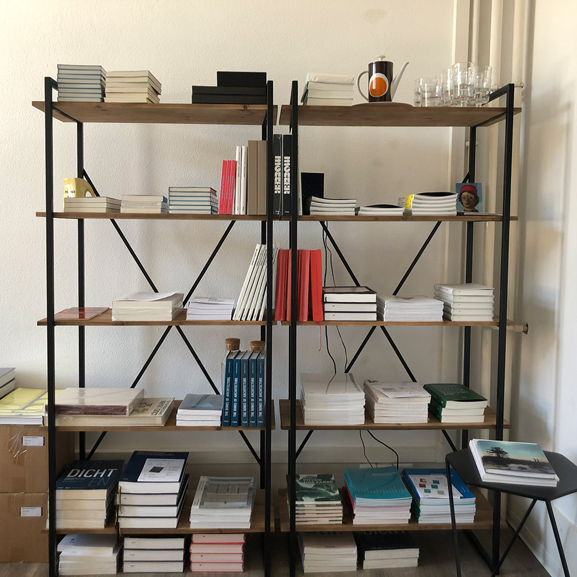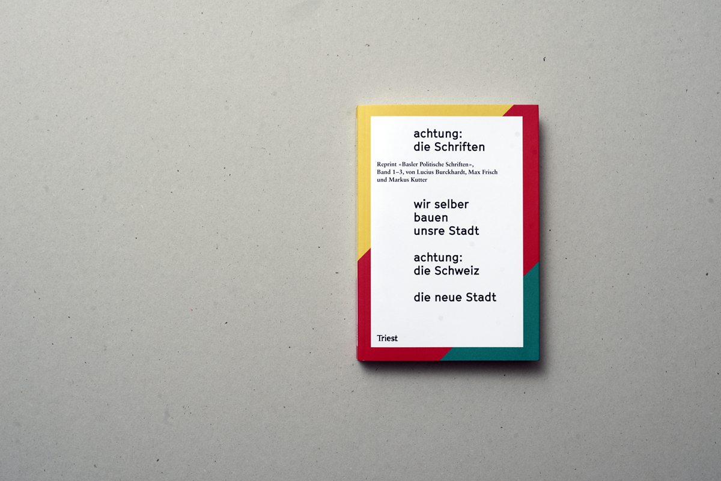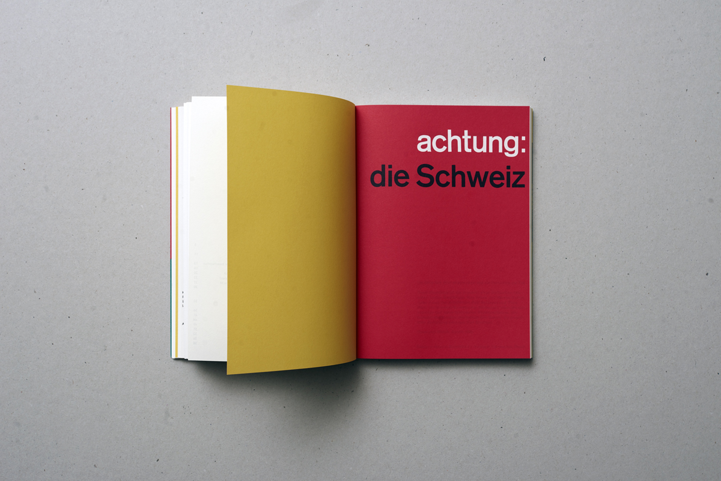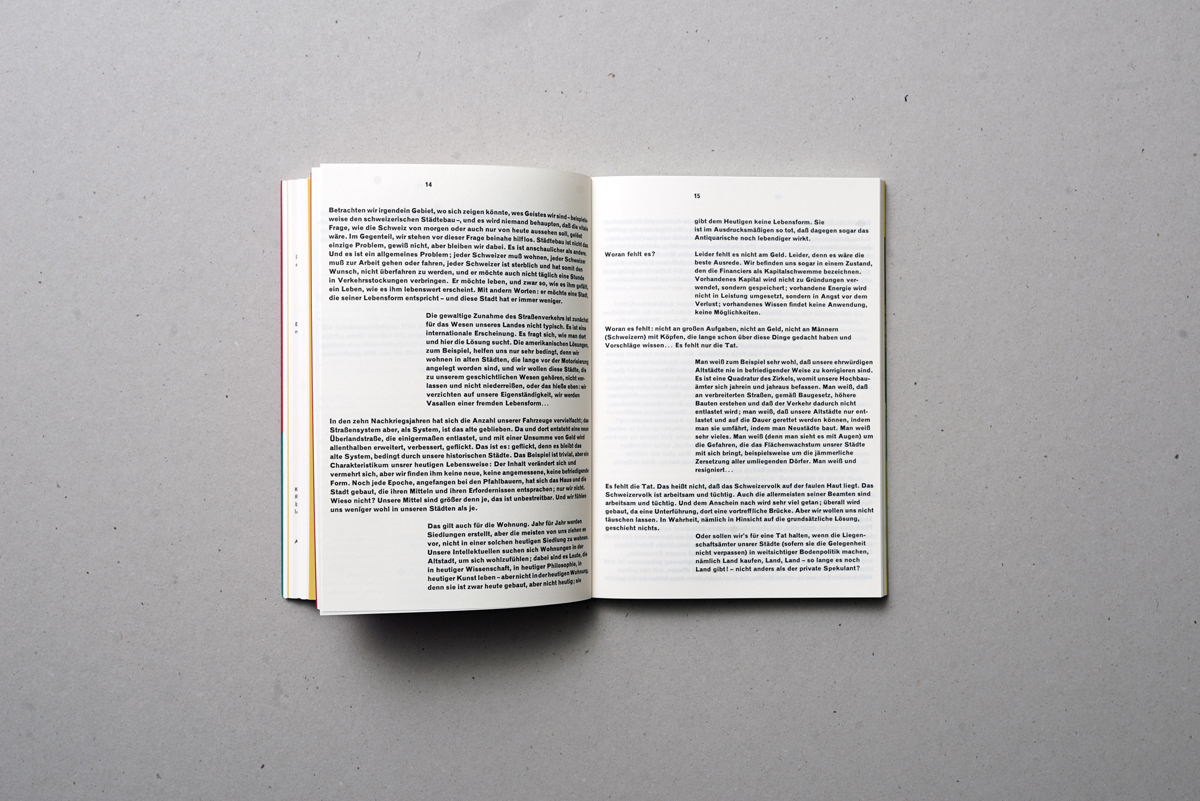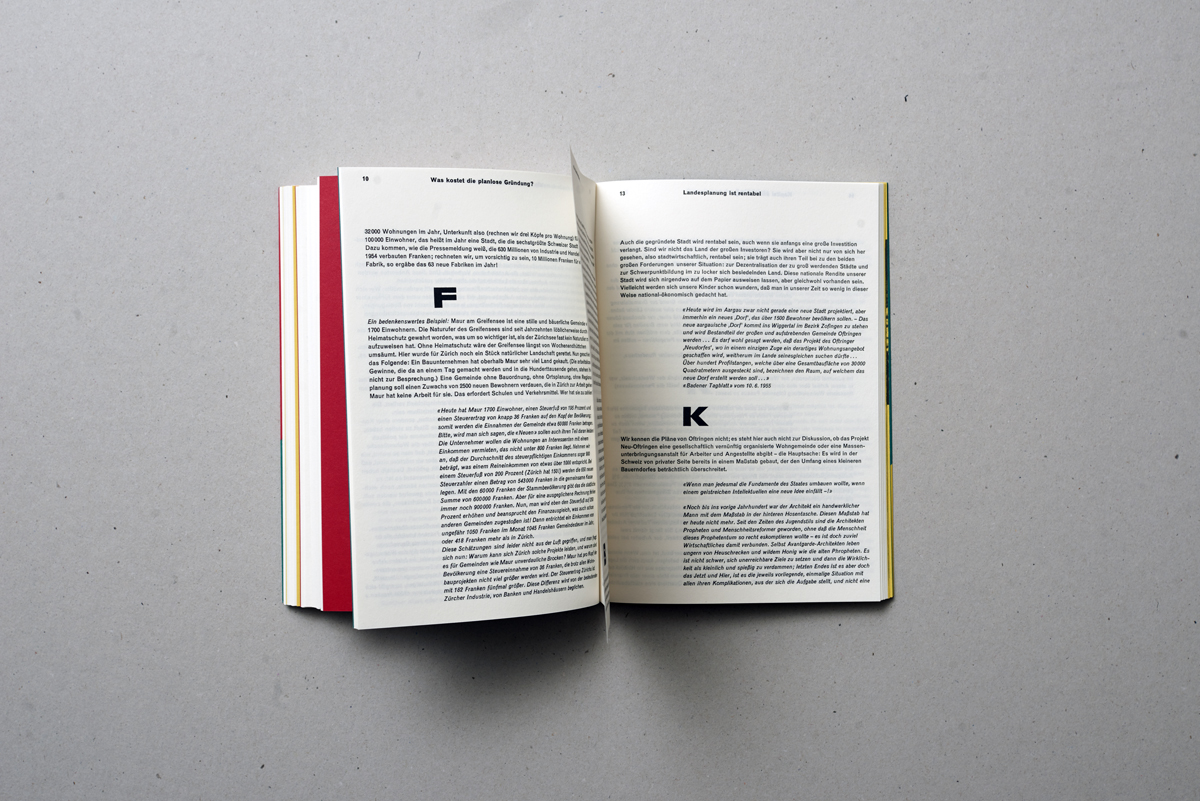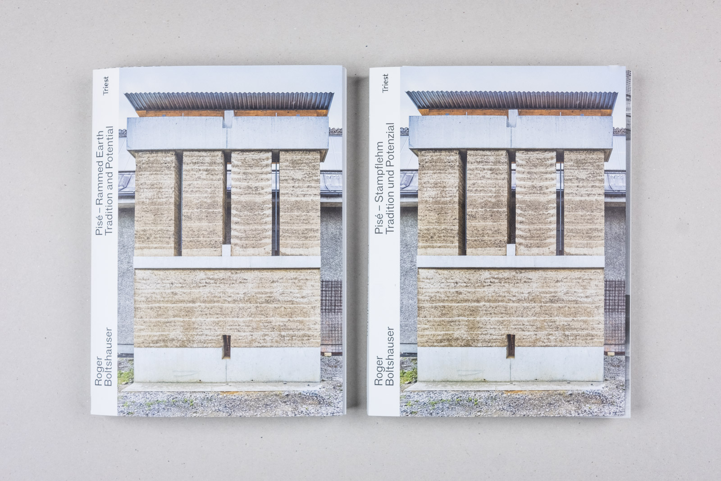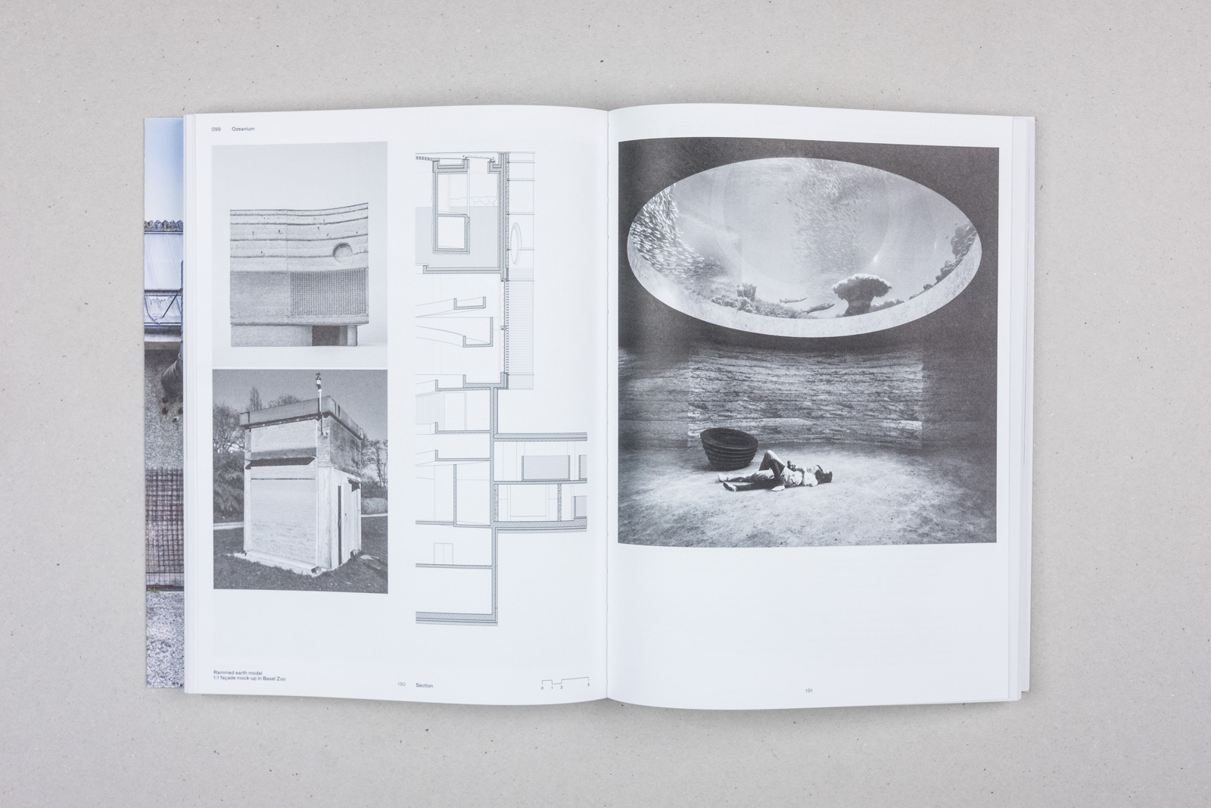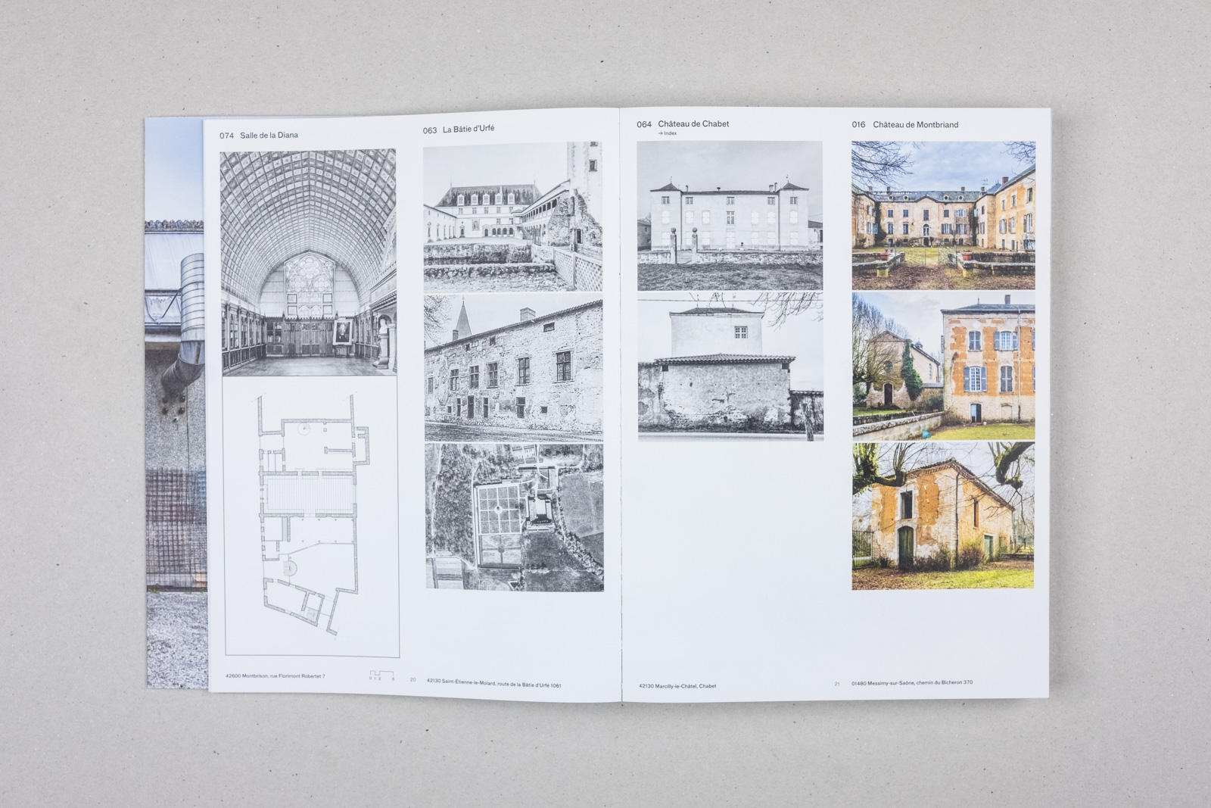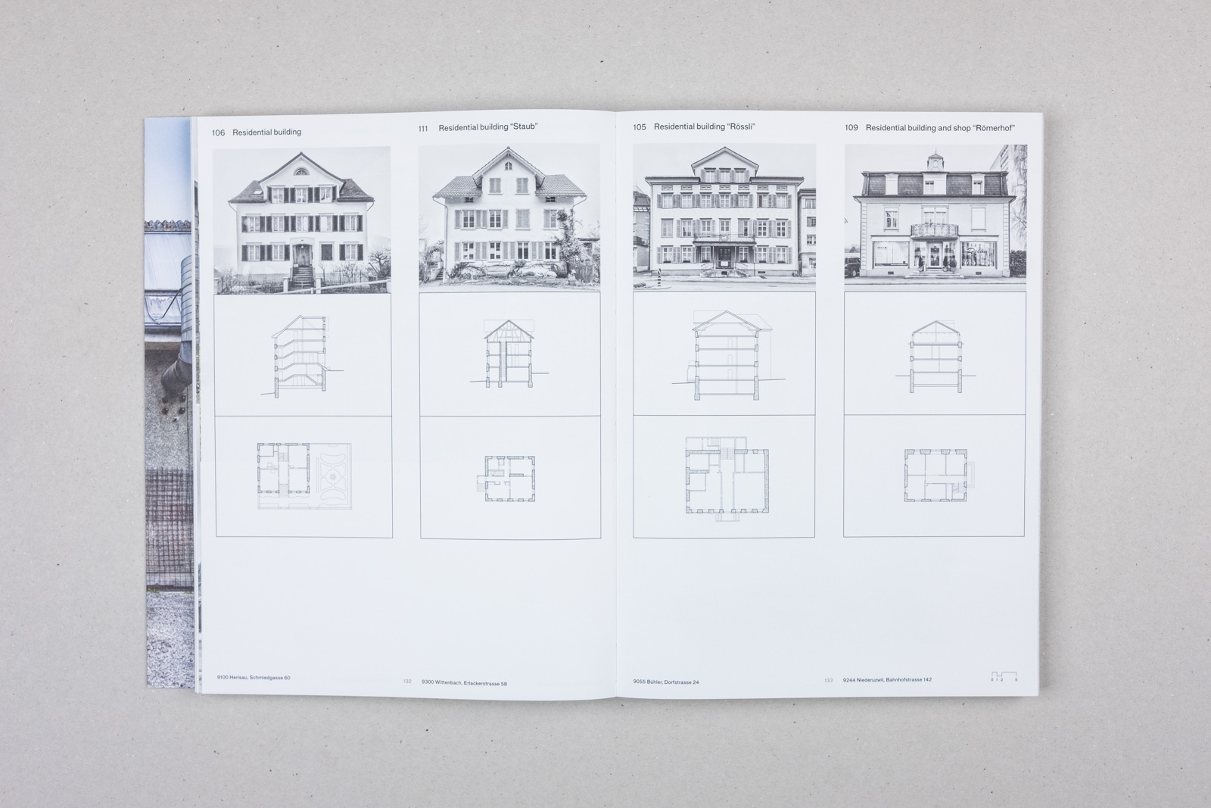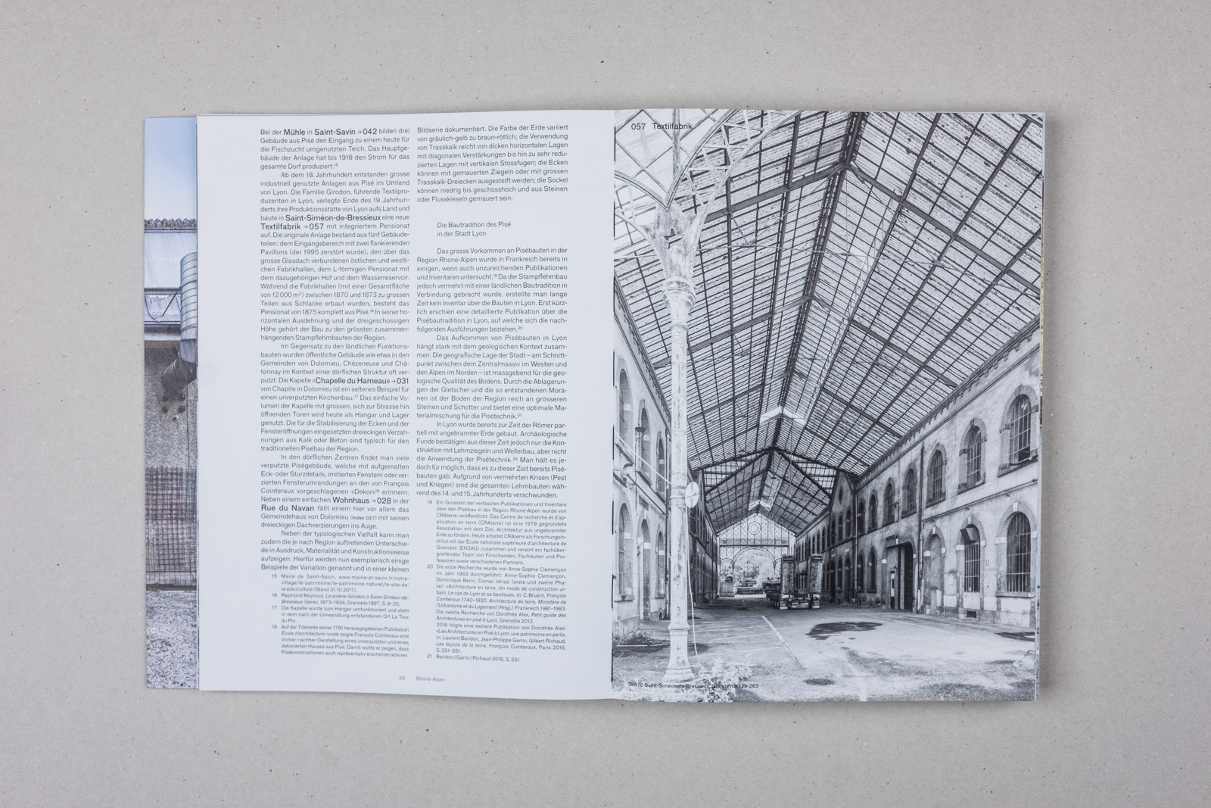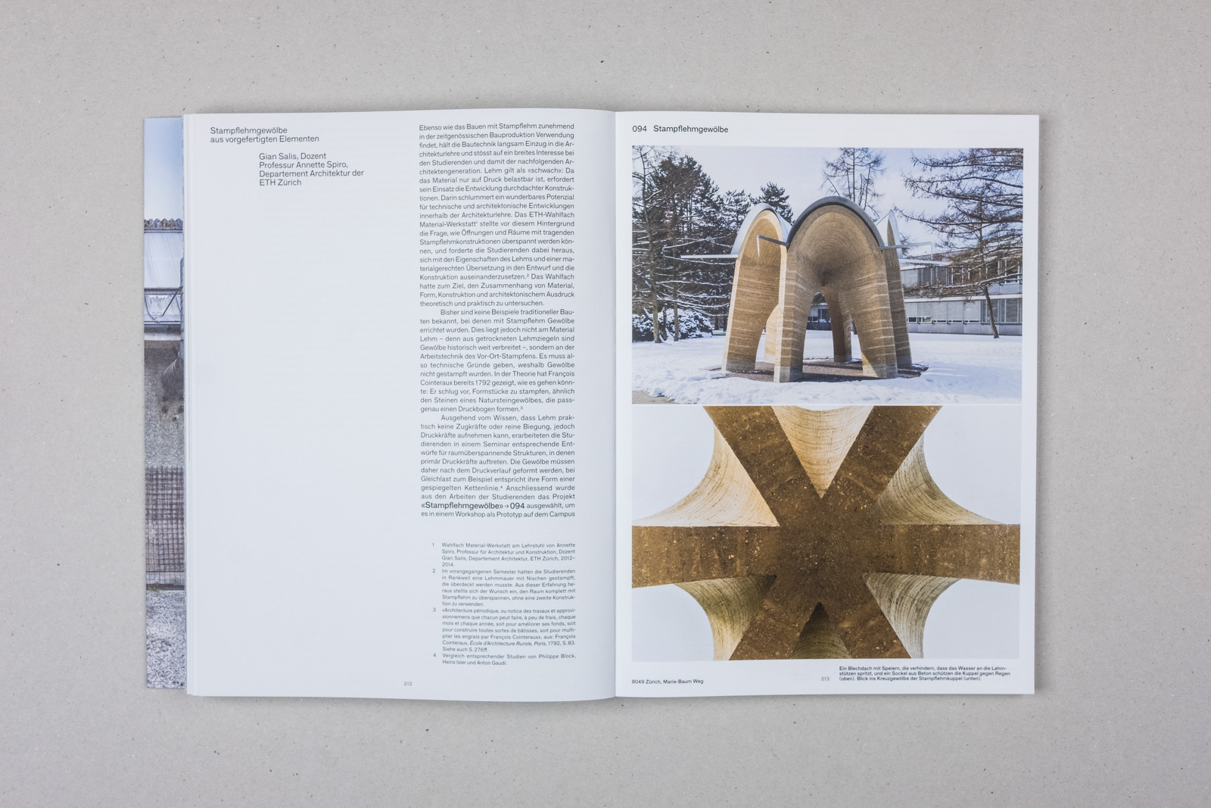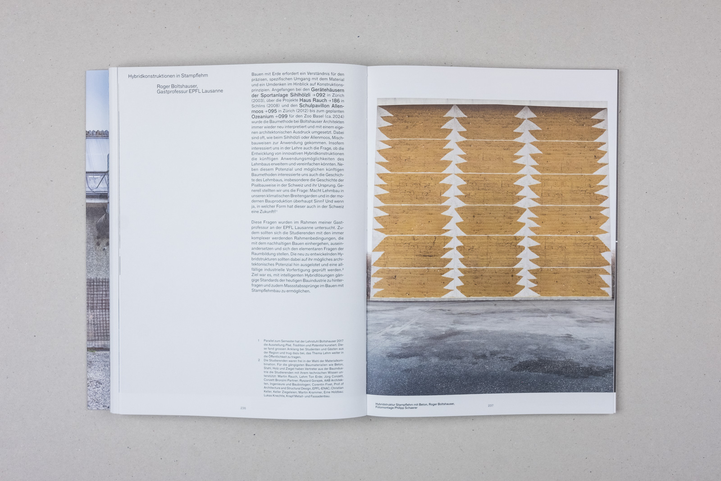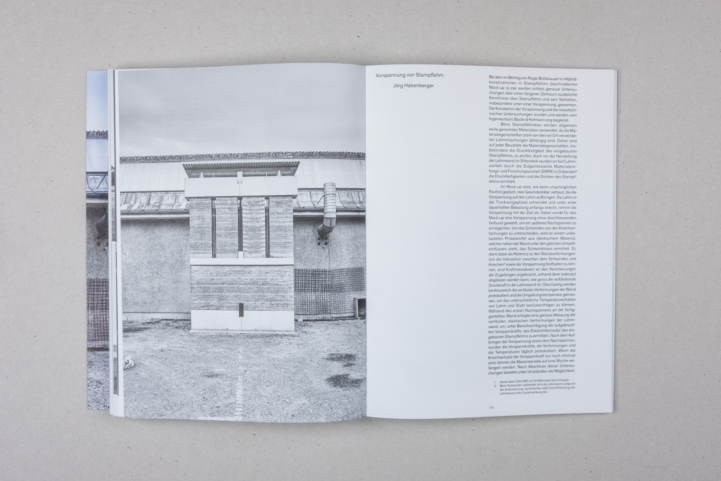20/031
Triest
Publishing House
Zurich/St. Gallen
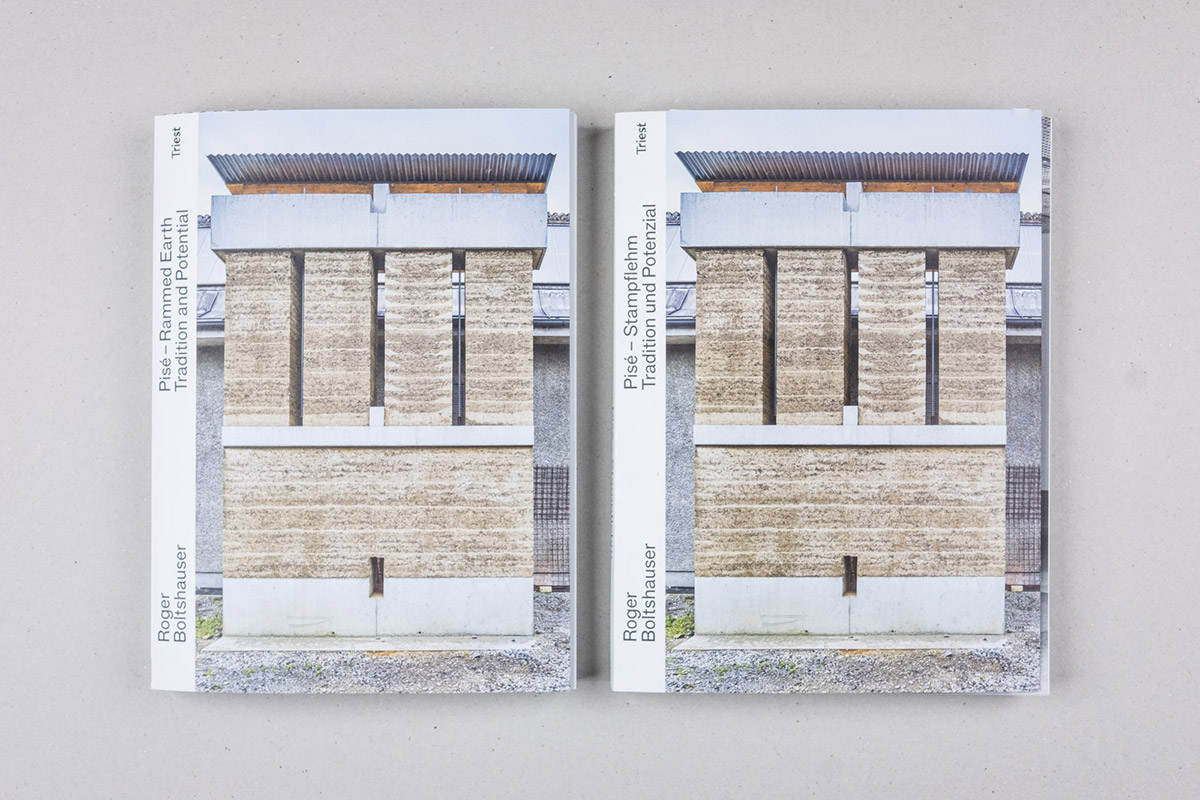
«Architecture creates space. It is not so much a matter of the good, as of the space that is appropriate for its function and purpose, structurally and spatially, in material and thus in expression, well designed.»
«Architecture creates space. It is not so much a matter of the good, as of the space that is appropriate for its function and purpose, structurally and spatially, in material and thus in expression, well designed.»
«Architecture creates space. It is not so much a matter of the good, as of the space that is appropriate for its function and purpose, structurally and spatially, in material and thus in expression, well designed.»
«Architecture creates space. It is not so much a matter of the good, as of the space that is appropriate for its function and purpose, structurally and spatially, in material and thus in expression, well designed.»
«Architecture creates space. It is not so much a matter of the good, as of the space that is appropriate for its function and purpose, structurally and spatially, in material and thus in expression, well designed.»
Please, introduce yourself and your Publishing House…
Kerstin and Andrea founded Triest Verlag für Architektur, Design und Typografie in May 2015. Triest stands for exclusive, beautifully designed books for specialists produced to the highest quality standards. In the various areas of our programme we cater for a range of focal topics that we accompany with events geared to the specific titles with the aim of discussing the subject matter of our books with our readers and developing on the various topics. Since 2017 we have been a member of SWIPS – Swiss Independent Publishers.
Andrea: Andrea Wiegelmann is an architect and has contributed as a writer and editor to numerous magazines and publications. Her work also involves developing and putting book concepts into practice. The focus is on questions of urban development, land planning and material developments and their impact on architecture and construction. Andrea Wiegelmann was publishing director at niggli and BENTELI, and from June 2014 till March 2018 she has been publishing director of the archithese journal. Since May 2018 she is responsible for internal publications at ArchitekturWerkstatt, University of Applied Arts St. Gallen.
Kerstin: Kerstin Forster has many years of experience as an editor and project manager. She was programme manager for design and typography at niggli as of 2012 and has been editor for niggli, BENTELI and archithese since 2009. In 2015 she founded her text agency “Die Buchmacherin” that provides editing and production services for the creative industries.
How did you find your way into the field of architecture and design? And further, into the world of architecture publications?
As we both have worked for publishing houses focused on architecture and design and we are, against our backgrounds, highly related to this professions and associated topics, it was not really a question which programmes we want to work on after the idea of founding Triest emerged. Working on books on architecture has many parallels to the work in architecture itself. How to define the architecture of a book is always a challenging task which you have to solve with every new project.
What comes to your mind, when you think about your time at university?
Andrea: For me it was a fruitful and inspiring period in my life. I studied architecture at the Technical University in Darmstadt and we had the opportunity to work in all fields our profession is related to. It was the time of gaining experience and acquiring knowledge and also the time of being taken aback and finding one’s own position. I started to work on publications at the university and since this time never stopped doing this.
Kerstin: I also started studying architecture and studied art history, also attended many other media courses and worked freely as an editor or project manager for “everything”. Both studies interested me, but over time I found the study itself and the community among the students to be of little help or inspiration, I never completed them. In 1997, shortly before the opening of the Kunsthaus Bregenz, I was asked whether I would like to work for Hélène Binet as a photo assistant on site for a few days ... from then on, I worked on various projects for the Kunsthaus for seven years – archive, museum education, architectural tours, publications … this in turn opened my way to the world of publishing …
What are your experiences as founders of Triest and working as self-employed publishers?
As we both have been in the publishing business for years, in houses of different sizes and with different programmes, we do bring together a broad knowledge base in the field of (specialist) publication. We worked together for niggli and BENTELI till 2014. After the publishing houses were sold we took the opportunity to become active as publishers ourselves.
Our first publication was a reprint, Schiff nach Europa by Markus Kutter (first published in 1957), “optically organized” by Karl Gerstner. A reissue of this famous book had been haunting our minds for some time. The fact that it has become our first publication was also due to two exhibitions that took place in Zurich in spring 2015 (the time when we founded Triest). We were able to present our reprint in these exhibitions and we could use them as a platform to make Triest known. For example at the exhibition Swiss Style at the Museum für Gestaltung in Zurich, Schiff nach Europa, the original edition and the reprint, shared a showcase. These events also “forced” us to work quickly on our foundation.
For us it was important that our network, former authors, friends, colleagues of the publishing sector, graphic designers supported us with their knowledge and feedback. We can’t thank enough the graphic designers that worked with us on our logo and our CD, Wessinger und Peng, and the printing house Schöler in Immenstadt, both are accompanying us till today.
How would you characterize and compare St. Gallen and Zurich as places to work in the field of architecture and design?
The decision having two offices was a pragmatic one. Andrea is based in Zurich, Kerstin next to St. Gallen. As Andrea already had an office space in Zurich, we took the opportunity to use it as Triest head office. Kerstin then found a free office in a little architecture studio which is also engaged at the Architektur Forum Ostschweiz.
After 5 years, she moved to a listed station building in August 2020, where there is also the possibility to hold events in the former waiting room. The Bahnhof Bruggen is operated by a communications office and regularly organizes concerts, readings and other events.
Although we do not see each other daily we do have a regular exchange via e-mail and phone. Each of us has projects, for which she takes the lead (publications as well as tasks in the areas of marketing, distribution or management).
Of course there are also advantages being at these two locations. We are thus more closely integrated into the respective networks. St. Gallen, for example, has a good typography scene and Kerstin is also in the organization team of Tÿpo St. Gallen, a design conference taking place every two years. For Zurich this applies to architecture and there is also ZHdK, Zurich University of the Arts. But in St.Gallen we do have the ArchitekturWerkstatt at University of Applied Arts St. Gallen, Andrea is working there. So we have a valuable and important network for both professional fields throughout Switzerland and beyond.
What does your desk and/or working space look like?
What is the essence of architecture from your personal point of view?
Architecture creates space. It is not so much a matter of the good, as of the space that is appropriate for its function and purpose, structurally and spatially, in material and thus in expression, well designed. This is the essence of architecture. It manifests itself in the individual space, the building, a complex of buildings, a settlement structure or even in an entire urban complex.
Which book would you like to publish in the upcoming year(s)?
If I read the question as a question of a desired title, like the building or ensemble that one would like to build, then it is a book that bundles in itself the knowledge of our building history in constructive, material-technical and spatial terms. A compendium that gives us the context in which we move and from which we act.
How do you pick the authors and/or topics of your publications?
Within our programme fields architecture, design and typography, we have defined thematic priorities, which we want to cover. This is partly because we consider these topics to be relevant to the respective profession, and partly to give Triest a recognizable profile. For example, one thematic focus in the field of architecture deals with questions of urban development and town and country planning.
In the beginning we actively approached authors and looked for possible cooperations. In the meantime, authors who know our programme propose corresponding projects. Our architecture programme also focuses on construction and materials.
What was the most important book you published for you personally? Please explain why and how it was important.
Since, as mentioned above, we realize books in subject areas that we consider important, there is not one most important book in our programme. We consider them all as relevant. But for Triest, our first book, the reprint of Schiff nach Europa was important in many ways, as we already explained.
Whom would you call your mentor?
There is not one mentor, but Triest also lives through a great network of colleagues, friends, authors, designers and service providers. We have mentioned some of them above.
Name the most inspiring book/person/building for you…
Andrea: One of the most inspiring books: Anne Moeglin-Delcroix, Esthétique du livre d’artiste 1960/1980. Une introduction à l’art contemporain, Paris 2011.
One of the most inspiring persons: Rosemarie Tissi (born 1937). She is the Grande Dame of Graphic Design in Switzerland, even though her work was more widely recognized in the US.
Rosmarie Tissi’s work has been exhibited internationally and received numerous prizes. She is member of Alliance Graphique Internationale and received the Swiss Grand Prix of Design in 2018. Amongst her projects is a series of remarkable cover designs for DOMUS in 1992.
One of the most inspiring buildings: The Zollverein Coal Mine Industrial Complex. The buildings and infrastructures are developed purely from function and yet, or perhaps precisely because of this, they have created incredibly inspiring spaces and places that are not only significant as contemporary witnesses (Zeitzeugen).
One of the most inspiring cities: São Paulo with its buildings of Lina Bo Bardi.
Kerstin: The most inspiring book
Maybe the most inspiring book is the one which I could read first, Max und Moritz by Wilhelm Busch. My grandma gave it to me, an old edition from the 30ies in Gothic print. I was 5 years old and learned to read “gebrochene” Schriften before going to school. Of course I didn’t handle the book very careful, I also colored the pictures. But I loved the stories back then as well as I do now.
The most inspiring person
I agree with Andrea, Rosmarie Tissi is a wonderful and powerful person, she achieved so much during her lifetime – and we are thankful to be her publishers.
The most inspiring building
Maybe it’s not the most inspiring, but in total the most important building for me: Kunsthaus Bregenz, where I worked as a student and where I met many interesting persons. And, there I was able to find out where my strengths and weaknesses are and turn them into a profession.
If you could change one thing in the field of architecture, what would it be?
Andrea: I would create and install a Ministry of Space. We move through, live and work and recreate in spaces. Private, public, built, unbuilt, urban, rural – everything is space. It has to be designed and this is what town planning, urban development and architecture serve for.
How do you imagine the future?
Andrea: Our future is becoming more complex and unstable. We must go through many more negotiation processes if we want to transform our society into a digital one. This is challenging and exciting, and there are enough topics that can appear in our programme in this context.
Kerstin: I would like to believe that people are starting to make decisions that are important to society and not just to individuals. Or – if they are politicians – are valid and useful beyond their term of office. Since I deal a lot with design, I see that the profession of designers is changing significantly. It's not just about designing things, it's about designing solutions and processes. We'll see a new design term.
In what way does architecture influence society in your opinion?
As stated earlier, architecture is all about space. Our society forms itself in and defines itself through space. The interaction between architecture and society is, consciously or unconsciously, always given and it becomes even more important in a digital society.
According to your perspective on the fields: what is the most essential skill an architect needs in the future?
He must be the minister of space.
Project 1
achtung: die Schriften.
wir selber bauen unsere Stadt / achtung: die Schweiz / die neue stadt
Filling three volumes of “Basler Politische Schriften” with their writings, which were published in the second half of the 1950s: wir selber bauen unsre Stadt, achtung: die Schweizand die neue Stadt, three prominent authors, Lucius Burckhardt, Max Frisch and Markus Kutter triggered a lively debate within and beyond Switzerland’s borders on perspectives in urban and regional planning. The authors’ declared goal was to counteract urban sprawl and uncontrolled development that had begun to permeate the landscape at the time.
Even today, 60 years on, the topics and questions adopted by those three protagonists are still on the agenda. Questions as to whether citizens had any influence on urban planning or not caused the authors to critically scrutinise established urban planning methods of the day; or criticism of political and social conditions that finally led to the proposal of founding a new town are exemplary of a novel culture of discussion that would also befit today’s ongoing processes.
The call for densified settlements and controlled urban growth postulated in achtung: die Schweizstill determines discussions on regional and urban planning today. This trilogy is both a valuable historical and topical document.
Hitherto out of print, the new edition of all three volumes is a true-to-original reprint containing a supplementary preface by Markus Ritter and an introduction by Reto Geiser and Angelus Eisinger. The authors investigate the significance of the volumes at the time and draw a parallel between then and today’s urban planning situation in Switzerland.
Lucius Burckhardt, Max Frisch, Markus Kutter
achtung: die Schriften. wir selber bauen unsre Stadt / achtung: die Schweiz / die neue stadt
Reprint of Vol. 1–3 of the “Basler Politische Schriften”
Book design: Karl Gerstner
Cover design Reprint: Wessinger und Peng, Stuttgart / Zurich
German, 244 pages, ca. 15 × 21 cm, 22 images, softcover with flaps
ISBN 978-3-03863-018-0
→ https://www.triest-verlag.ch/
Project 1
achtung: die Schriften.
wir selber bauen unsere Stadt / achtung: die Schweiz / die neue stadt
Filling three volumes of “Basler Politische Schriften” with their writings, which were published in the second half of the 1950s: wir selber bauen unsre Stadt, achtung: die Schweizand die neue Stadt, three prominent authors, Lucius Burckhardt, Max Frisch and Markus Kutter triggered a lively debate within and beyond Switzerland’s borders on perspectives in urban and regional planning. The authors’ declared goal was to counteract urban sprawl and uncontrolled development that had begun to permeate the landscape at the time.
Even today, 60 years on, the topics and questions adopted by those three protagonists are still on the agenda. Questions as to whether citizens had any influence on urban planning or not caused the authors to critically scrutinise established urban planning methods of the day; or criticism of political and social conditions that finally led to the proposal of founding a new town are exemplary of a novel culture of discussion that would also befit today’s ongoing processes.
The call for densified settlements and controlled urban growth postulated in achtung: die Schweizstill determines discussions on regional and urban planning today. This trilogy is both a valuable historical and topical document.
Hitherto out of print, the new edition of all three volumes is a true-to-original reprint containing a supplementary preface by Markus Ritter and an introduction by Reto Geiser and Angelus Eisinger. The authors investigate the significance of the volumes at the time and draw a parallel between then and today’s urban planning situation in Switzerland.
Lucius Burckhardt, Max Frisch, Markus Kutter
achtung: die Schriften. wir selber bauen unsre Stadt / achtung: die Schweiz / die neue stadt
Reprint of Vol. 1–3 of the “Basler Politische Schriften”
Book design: Karl Gerstner
Cover design Reprint: Wessinger und Peng, Stuttgart / Zurich
German, 244 pages, ca. 15 × 21 cm, 22 images, softcover with flaps
ISBN 978-3-03863-018-0
→ https://www.triest-verlag.ch/
Project 2
Pisé. Rammed Earth –
Tradition and Potential
This book for the first time illustrates the history and significance of rammed earth construction in Central Europe, particularly in Switzerland, using historical examples to investigate the potential of that building technique for contemporary construction. As such, it represents a pioneering comprehensive documentation that will contribute to safeguarding existing architectural monuments, while also providing the foundation for further research.
Based on that evidence, the editors investigate the material’s potential for modern day edifices, especially from the perspective of regional architecture claiming to establish identity and save resources.
Due to the material’s advantages – rammed earth is strong, durable and non-combustible as well as providing quality indoor air conditions – it was already used in the 16th and 17th centuries. Today, disadvantages such as on site weather-dependency can be circumvented by using prefabricated elements. Possible load bearing problems solely due to pressure can be bypassed by pre-stressing the structure. By carrying out measures such as these, the building material – being ecologically sustainable and completely recyclable – will become an attractive alternative for contemporary construction methods.
Roger Boltshauser, Cyril Veillon, Nadja Maillard (eds.)
Pisé. Rammed Earth – Tradition and Potential
Book design Büro 146, Zurich
304 pages, 400 images, 22 × 30 cm, hardcover
ISBN 978-3-03863-028-9 English edition (1.edition)
→ https://www.triest-verlag.ch/
Project 2
Pisé. Rammed Earth –
Tradition and Potential
This book for the first time illustrates the history and significance of rammed earth construction in Central Europe, particularly in Switzerland, using historical examples to investigate the potential of that building technique for contemporary construction. As such, it represents a pioneering comprehensive documentation that will contribute to safeguarding existing architectural monuments, while also providing the foundation for further research.
Based on that evidence, the editors investigate the material’s potential for modern day edifices, especially from the perspective of regional architecture claiming to establish identity and save resources.
Due to the material’s advantages – rammed earth is strong, durable and non-combustible as well as providing quality indoor air conditions – it was already used in the 16th and 17th centuries. Today, disadvantages such as on site weather-dependency can be circumvented by using prefabricated elements. Possible load bearing problems solely due to pressure can be bypassed by pre-stressing the structure. By carrying out measures such as these, the building material – being ecologically sustainable and completely recyclable – will become an attractive alternative for contemporary construction methods.
Roger Boltshauser, Cyril Veillon, Nadja Maillard (eds.)
Pisé. Rammed Earth – Tradition and Potential
Book design Büro 146, Zurich
304 pages, 400 images, 22 × 30 cm, hardcover
ISBN 978-3-03863-028-9 English edition (1.edition)
→ https://www.triest-verlag.ch/
Website: www.triest-verlag.ch
Instagram: @triestverlag
Facebook: @Triest.Verlag
Photo Credits: © Triest Verlag
Interview: kntxtr, kb, 07/2020
Website: www.triest-verlag.ch
Instagram: @triestverlag
Facebook: @Triest.Verlag
Photo Credits: © Triest Verlag
Interview: kntxtr, kb, 07/2020
