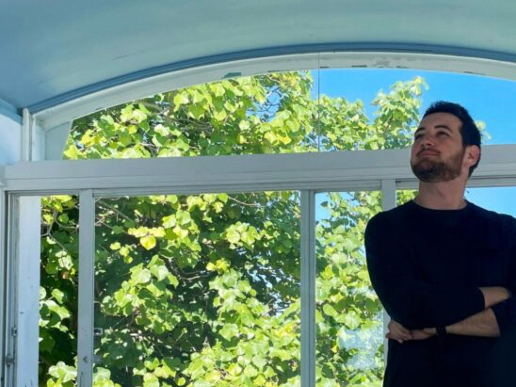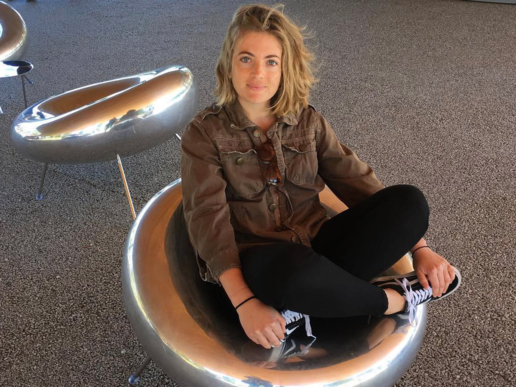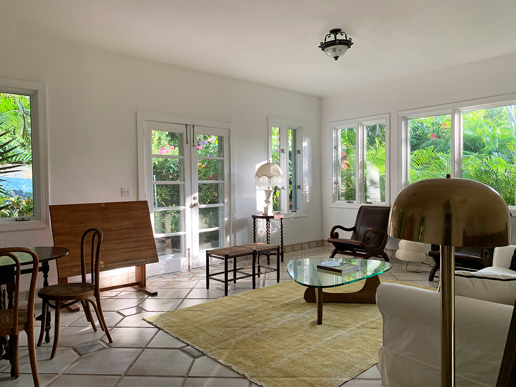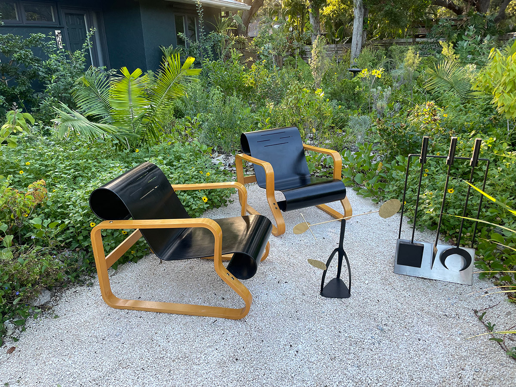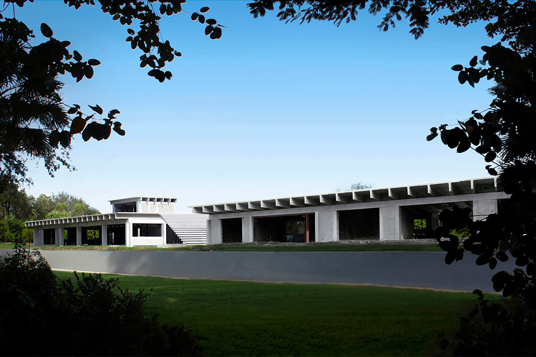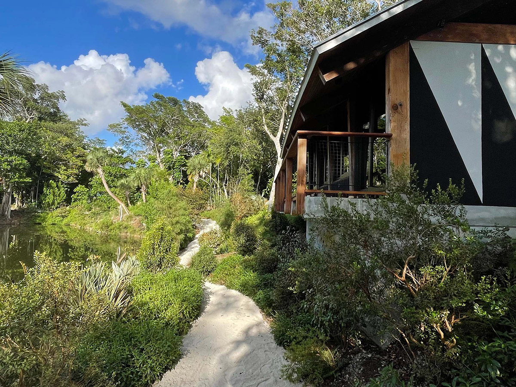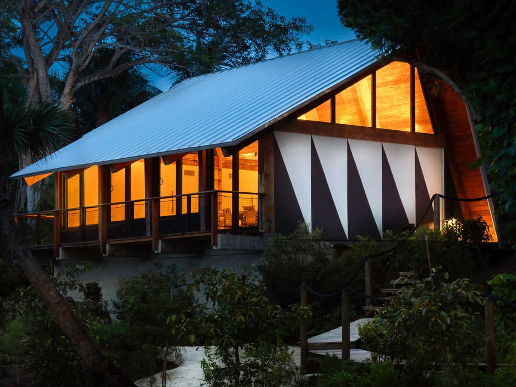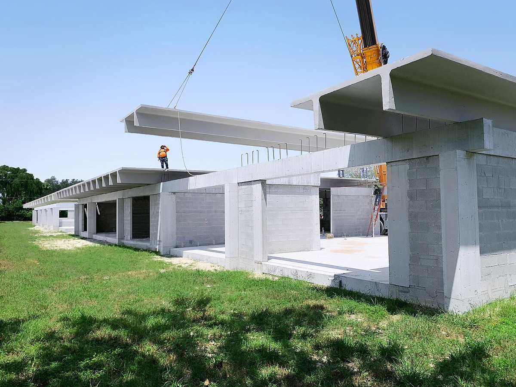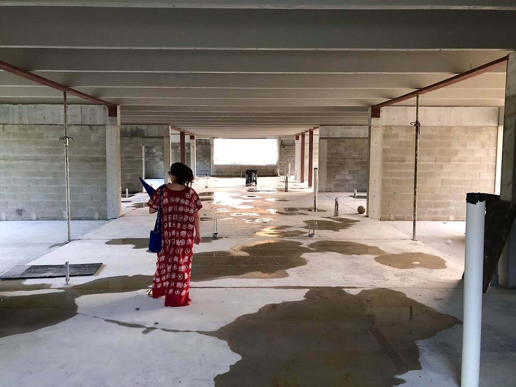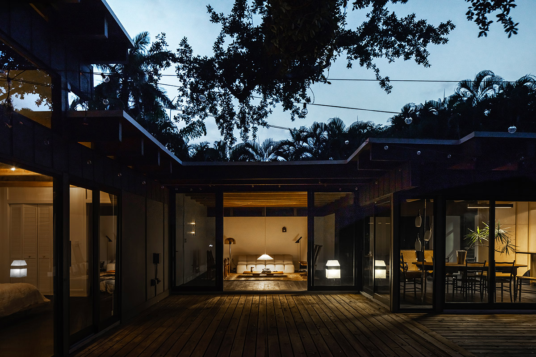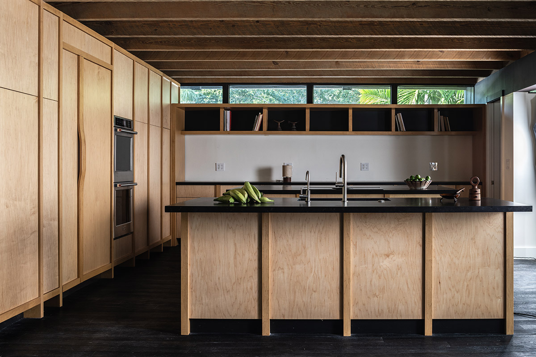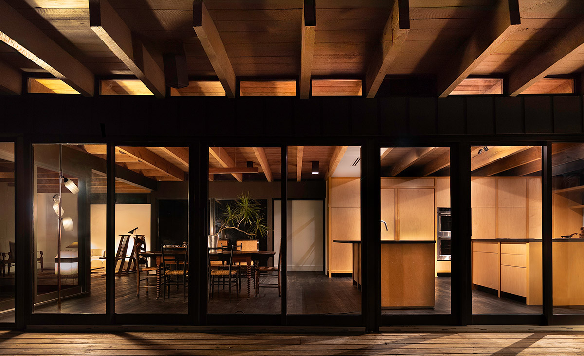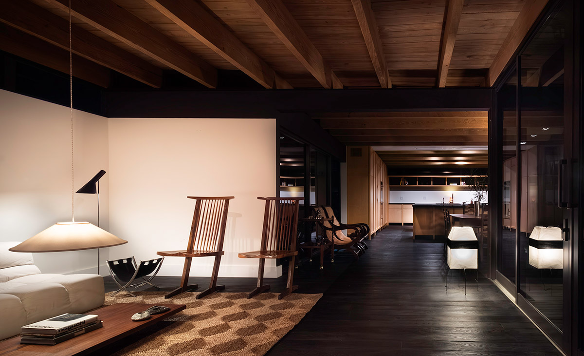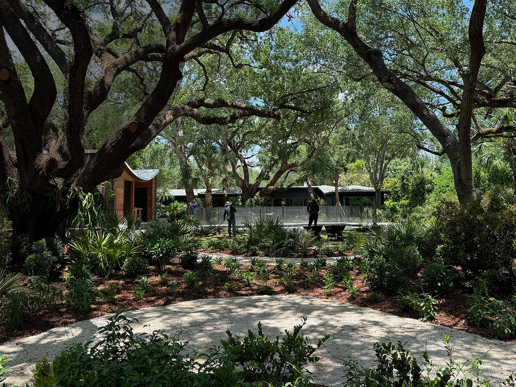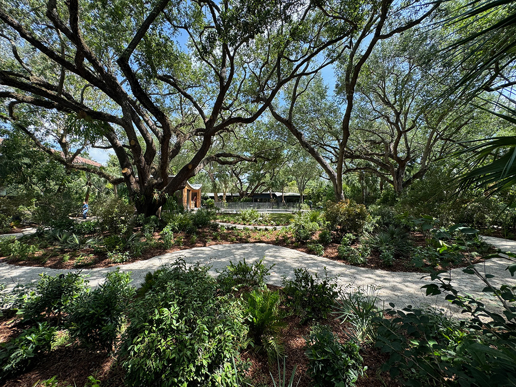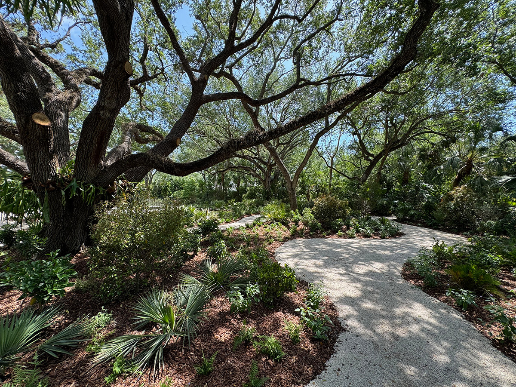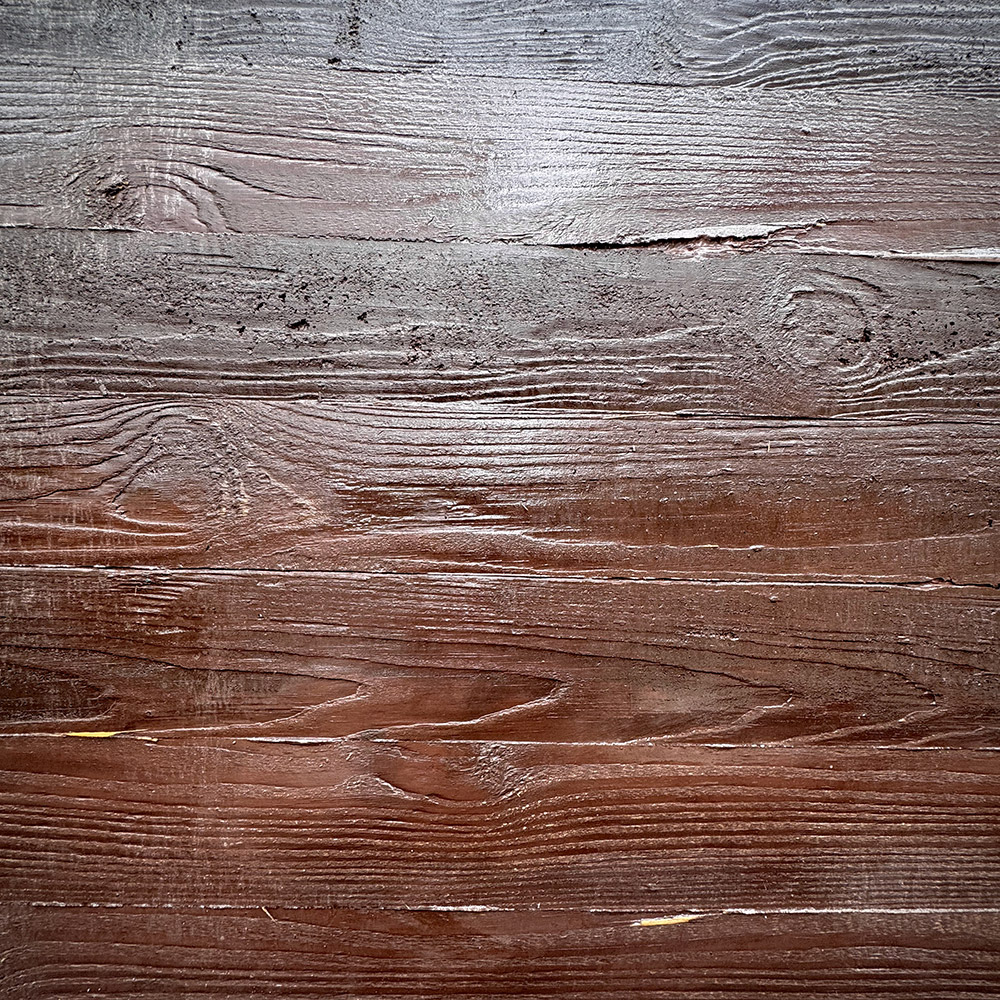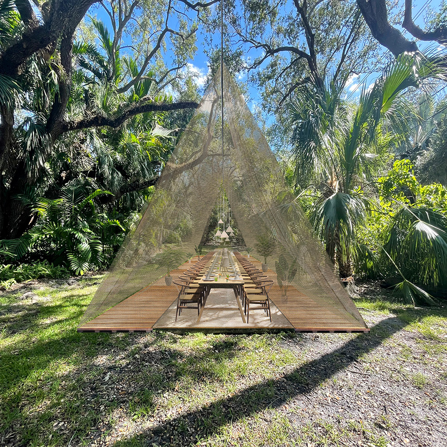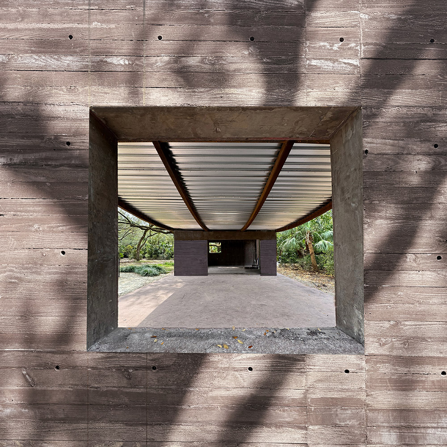24/006
TROPICA
Architects/Gardeners/Ecologists
Miami
24/006
TROPICA
Architects/Gardeners/
Ecologists
Miami
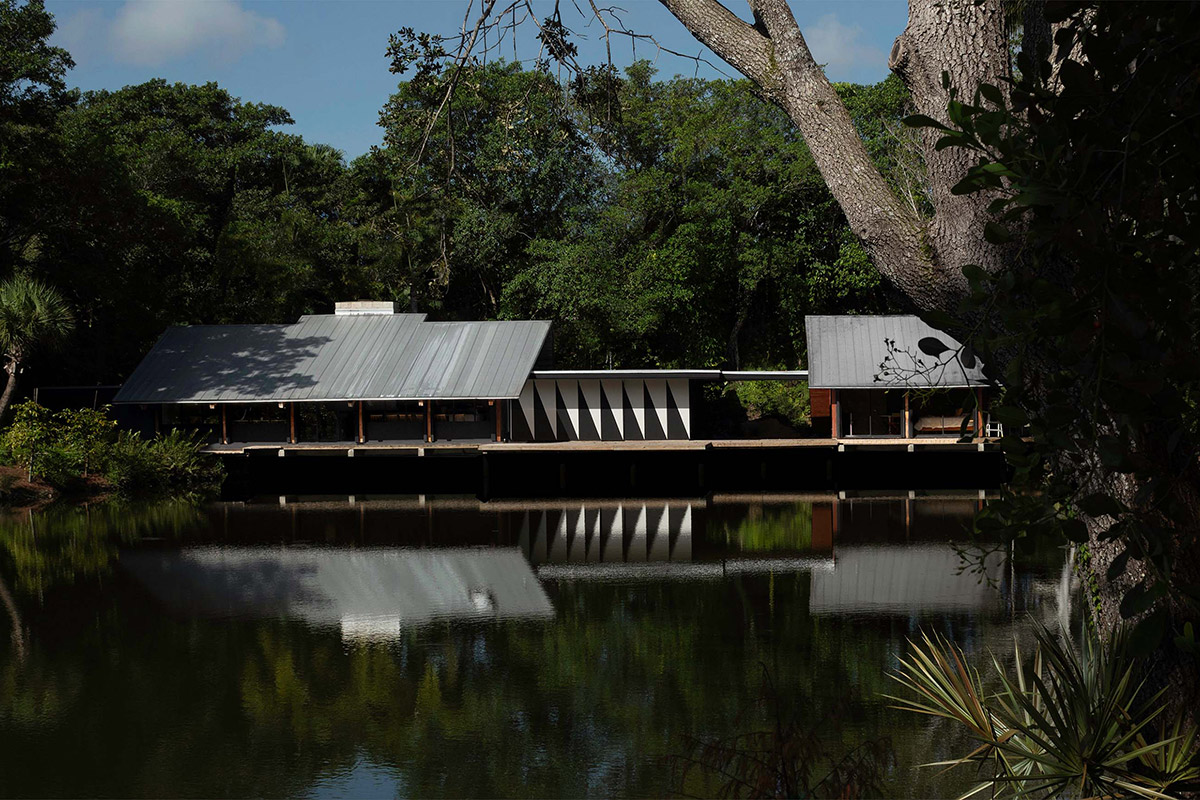
«It is critical to us that we design sites, not buildings – we want to create places, not just structures.»
«It is critical to us that we design sites, not buildings – we want to create places, not just structures.»
«It is critical to us that we design sites, not buildings – we want to create places, not just structures.»
«It is critical to us that we design sites, not buildings – we want to create places, not just structures.»
«It is critical to us that we design sites, not buildings – we want to create places, not just structures.»
Please, introduce yourself and your studio…
My name is Josh Ehrlich and my partner is Mari Tzakis. We are the founders of TROPICA: a team of architects, gardeners, and ecologists, equally focused on architecture and landscape design. TROPICA’s creative team transforms with each project, growing to include other experts in the natural fields: arborists, botanists, stone masons, nursery owners, and so on… I hold a degree in architecture and landscape architecture, and trained in Switzerland with Herzog & de Meuron for five years. My partner Mari is both an architect and interior designer, allowing us to work on every space of the site at once.
It is critical to us that we design sites, not buildings – we want to create places, not just structures. In fact, I prefer to consider our work to be ‘gardens for living‘. We treat interior and exterior spaces as equally important and believe this attitude opens up new types of architectural expressions, in which the garden or landscape can have a strong impact of the experience, character, and appearance of the building. With each project, we not only honor the site’s ecology, climate, and environment but also endeavor to create new and diverse habitats for plants, birds, pollinators butterflies, and most importantly, humans. The main ingredients of our architecture are gravity, plants, soil, rock, and wind.
How did you find your way into the field of architecture? What comes to your mind, when you think back at your time learning about architecture?
My most striking childhood memory is gardening with my grandparents, overlooking the Palma Sola Bay in Sarasota, Florida. This was paradise, and personally symbolized an ideal way of life – tending to, and creating a garden, while also having a strong connection to the beautiful, and unique natural environment and climate of Florida. Throughout my life, I have spent a lot of time searching out these special gardens – especially those which place you in a unique relationship to the surrounding landscape. Cesar Manrique’s house carved from volcanic rock, Burle Marx’s garden at Niemeyer’s Cavanelas House, the Alhambra’s Patio of the Myrtles, and climbing the temples of Tikal, elevated above the Guatemalan rainforest come to mind….
How do you remember your time as architectural employee/worker?
I have great memories of my time working for Herzog & de Meuron in Basel. I spent almost five years with the office… it was an endless stream of new ideas, materials, and architectural approaches. Walking around the office, studying the 500+ projects, especially the active ones, helped me learn about the importance and potential of story-telling. I loved seeing the earliest conceptual approaches to each project – how specific each was, based on the local site, culture, climate, and so on. HdM maintained wonderful and fair working conditions so I was able to travel substantially. I was very fortunate to have this experience, but I am acutely aware of the challenges that all architects face when beginning their careers. The issue is extraordinarily complex so I do not pretend to have a single solution.
However, two relatively well-known ideas that I can confirm are:
- It is important to work at the best office you can for your first job. My first position barely paid my living expenses but I knew this would be a short experience that would shape my creative work and fantasy for years to come. So much can be said about the poor working conditions in architecture, but I elected to take this role for a brief time – it turned out to be a great investment. It is invaluable to have work experiences with creative people that you admire, in order to help give you a loose framework to begin your own office. Even seeing the way that amazing architects tackle basic problems is so helpful for us. Your habits, standards, and expectations will largely be set by your first work experiences. When opening your own office, I found it so important to remember that “anything goes”. If you make good work, clients will be willing and interested to listen to your methods. We attempt to find our own answers to the way the office is structured, our deliverables, communication, schedules and so on.
- Architecture is highly autobiographical. We tell the stories of our clients and sites and answer each problem individually and specifically. Inevitably however, our creative work reflects who WE are as people. I believe it is critical to be always developing your life outside of what we typically consider to be architecture… I admire the most integrated architects, whose work speaks directly to their memories and personal life, and vice versa. It is just as important to know who you are as a person, than to receive great training.
How would you characterize Miami as location for practicing architecture? How is the context influencing your projects? What meaning does location have to you overall? What are the political, legislative, etc influencing factors that matter (restrict/enable sustainability in architecture in Florida) most?
Miami never willfully projects a dirty image. Generations of its own history and rich ecology have been edited, to present a polished façade. The world is familiar with the flawless image of South Beach, with its art-deco-pastel-refrigerator-box-architecture, and evenly spaced, non-native coconut palms.
Miami faces the world’s most stringent hurricane building codes, strict flood regulations, and an extreme climate. Sustainable tropical architecture, characterized by extroverted spaces open to the landscape, extensive roof overhangs, and structural expression, often falls apart in the face of these pressures. Miami is now filled with “resilient”, introverted, white-stucco-concrete-block-on-pillars-bomb-shelters.
We have radically altered our practice to respond to the following challenges:
- The FEMA flood regulations make it nearly impossible to update historic houses by drastically limiting money spent in renovating houses near the water.
- N.O.A.s (hurricane regulations dramatically limiting building material selection) transform the design process into picking approved components from a small catalogue.
- Projectile codes and 5-foot setbacks encourage introverted homes.
- Mosquitos and intense heat make architecture a necessity year-round.
For example: we deliver permit sets in 10+ phases to legally rejuvenate vernacular homes. These structures are often “grand-fathered” in, with relationships to the water which are completely illegal today. We have also obtained degrees in both architecture and landscape architecture to unlock new modes of design expression, not regulated by N.O.A.s. In a city obsessed with the polished image, the building code is written to keep the environment out. We invite the environment in: bringing earth, weather, and plants into our architecture. We design in partnership with nature, not in spite of it.
What does your desk/working space/office look like at the moment?
Working Space –TROPICA
What is the essence of architecture for you personally?
To me, architecture is about creating spaces that connect us with the outside in wonderful ways. Personally, I have never liked buildings that make me feel as if I am “inside”. Because we are working in Florida (and to a greater extent, the US where we have more space) we have the luxury of focusing our work towards nature, and letting it shape our projects…. A different way of saying it is: given the choice, I would always much rather spend my time outdoors, than indoors. However, due to Miami’s intense climate, this is not always possible, and architecture can provide great advantages to enjoy the outdoor environment. I believe this is where architecture is at its best – fading into the background, creating beautiful spaces to enjoy gardens and the landscape.
Name your favorite …
Book/Magazine/Podcast/Lecture: Luis Barragán’s pritzker prize acceptance speech, 1980
Building: César Manrique’s house, carved from lava rock
Mentor/Architect: Jacques Herzog
Building Material: Florida’s native plants …. And Miami’s coralized limestone bedrock
Spatial Memory: Walking through the different gardens of The Alhambra, passing through dark spaces and emerging in new gardens…
What are some skills that you could recommend to a young architect to study in depth at architecture school: what would it be and why?
As architects, it is critical for us to develop our sense of fantasy, and to be great story tellers. We believe that fantasy is the single most important quality for an architect to have in their creative work. And with every new project, we should attempt to tell a story — a narrative that the clients can believe in…. that guides the project and that speaks to them while also responding to the climate, site, and surroundings.
I also think it is incredibly important to learn to draw two dimensional, black and white, plans and sections (or at the very least, present your work in 3D video format). Especially in American architecture schools, it is rare to see a good plan anymore, and the expereince of a building is rarely discussed … it’s hard to understand how one can be a good architect without mastering command of architectural scenography.
What person/collective or project do we need to look into right now? Recommend any office/architect/artist that you find inspiring:
Ensamble Studio – Antón García Abril. While he is already a very famous architect, we are particularly fascinated by his recent experimental work with the earth, stone, and natural elements. His videos showing their working process are particularly inspiring to us.
What do you hope for the future of your office?
Going forward, one of our main goals is to further express our interests in the combination of architecture and landscape architecture. We hope to continue exploring the use of rock, soil, and lush plant life with the houses we create.
The perfect project would be to design a house that is like an inhabited garden or landscape — inside one would experience the walk through the rooms as if they were strolling through, or living within, a continuous garden. Each room would have windows to unique types of gardens and the architecture of the house would create a new, parallel world for the inhabitants: an edible paradise, full of fruit trees and tropical plants, like some of the images shared here.
Project 1
The Swamp Campus
The Swamp Campus best illustrates TROPICA’s wholistic design goals and shows our firm’s architectural, landscape, and interior design capabilities. In progress since 2019, the 4-acre campus is an adaptive re-use of a completely overgrown site and “dead” ecosystem, including two dilapidated historical structures. TROPICA was hired to design and execute a complete transformation of the residential property which included 54 massive, invasive Australian Pines. The Owner’s goal was to create gathering spaces and workspaces for a future, alternative school, which will include multiple residential buildings.
TROPICA’s design approach was three-fold:
1. Remove invasive plants and clean the lake water to create a native ecosystem to attract birds, pollinators, butterflies, and rejuvenate the natural environment that existed previously.
2. Restore the badly damaged existing buildings, preserving their character, while also increasing theircapacity to house much larger programs.
3. Utilize the siting and form of the new residential buildings to provide an enclosure and defined “oasis”around the existing lake. Employ a Double -T construction to relate their structural system to the exposed column and beam systems of the existing buildings, and allow for wide-open shared living spaces.
Architecture: TROPICA
Landscape Design: TROPICA
Landscape Install and Consult: Overland
Project 2
Tree House
The Tree House is a renovation and addition to an important historical home in Coconut Grove. Like The Swamp, this project was also slated for demolition as a non-conforming structure within a flood zone. Once again, we were forced to file small, individual permits (for the windows, roof, plumbing, and so on), one at a time, to legally renovate and preserve this building. The entire facade was opened to allow for substantial cross ventilation and the interior of the home was gutted and redesigned in wood, inspired by the language of the residence’s timber structure.
The entire ground floor, which is prone to flooding, was finished in completely water-proof materials. The structure was painted in green to fade into the native landscape. The flooring in the interior is a black-stained wood which gives inhabitants the sense of sitting within the cool shadow of the trees, looking out to the lush, humid landscape. All furniture was locally
sourced to echo the historical woodworking and craft of Coconut Grove.
Architecture: TROPICA
Landscape Design: TROPICA
Project 3
Tent House
Within the garden of one of our clients, we found a neglected shuffleboard slab. Born out a desire to house a weekend gathering, and from a desire to create the most simple structure - a living and dining space for all seasons - we will string a cable from two metal posts and drape an inspect screen from above. Despite Miami’s tropical climate, architecture is almost required to enjoy the outdoors. Mosquitos and intense sun make sitting outside nearly impossible for most of the year.
Unfortunately, due to hurricane wind codes and strong uplift forces, building an enclosed, exterior space is actually an extremely expensive task. For this project, we borrow the shade created from the trees, and use the mosquito screen to create the quickest and least expensive architecture for enjoying the garden.
Architecture: TROPICA
Landscape Design: TROPICA
Landscape Consult: Lo Lands
Landscape Install: Overland
Website: tropica.miami
Instagram: @t_r_o_p_i_c_a
Photo Credits: © The Swamp: Lauren Elia Photography / Tree House: © Lauren Elia © Jeanne Canto
Interview: kntxtr, kb, 06/2024
