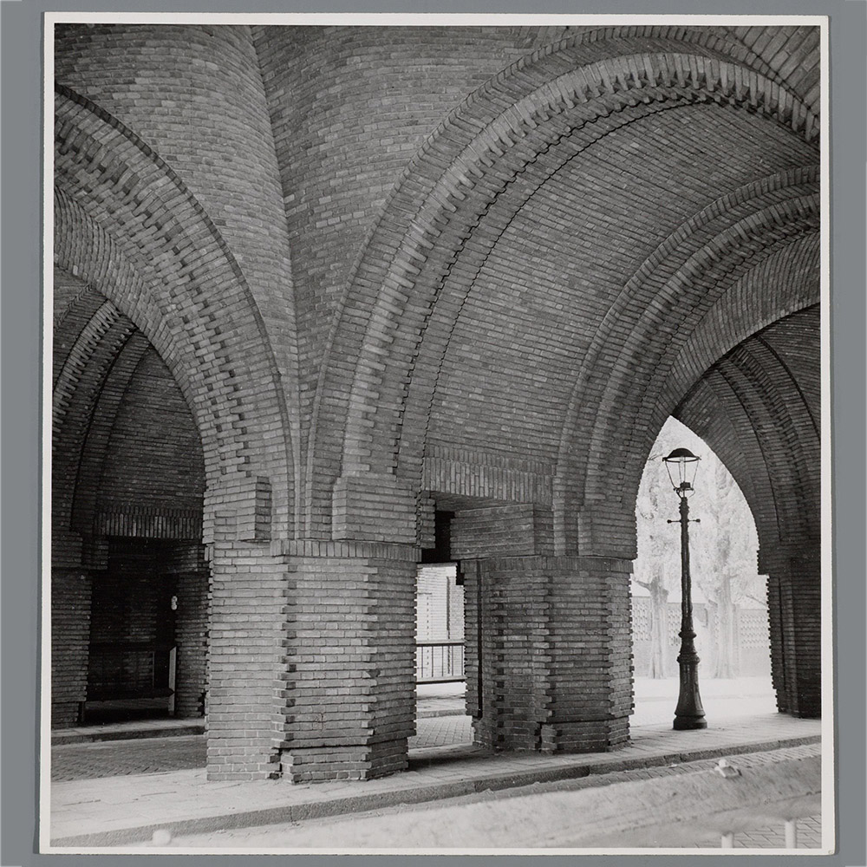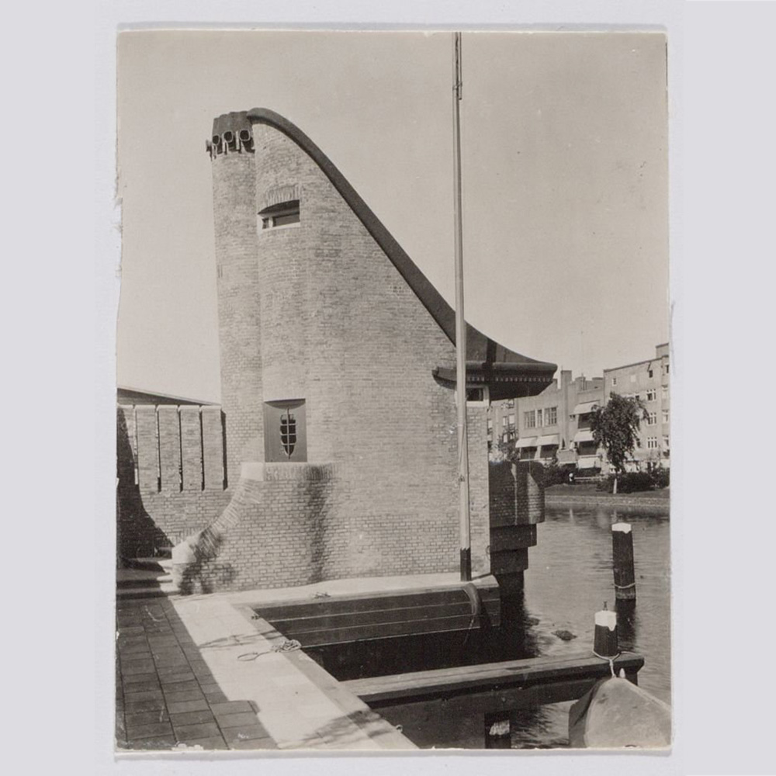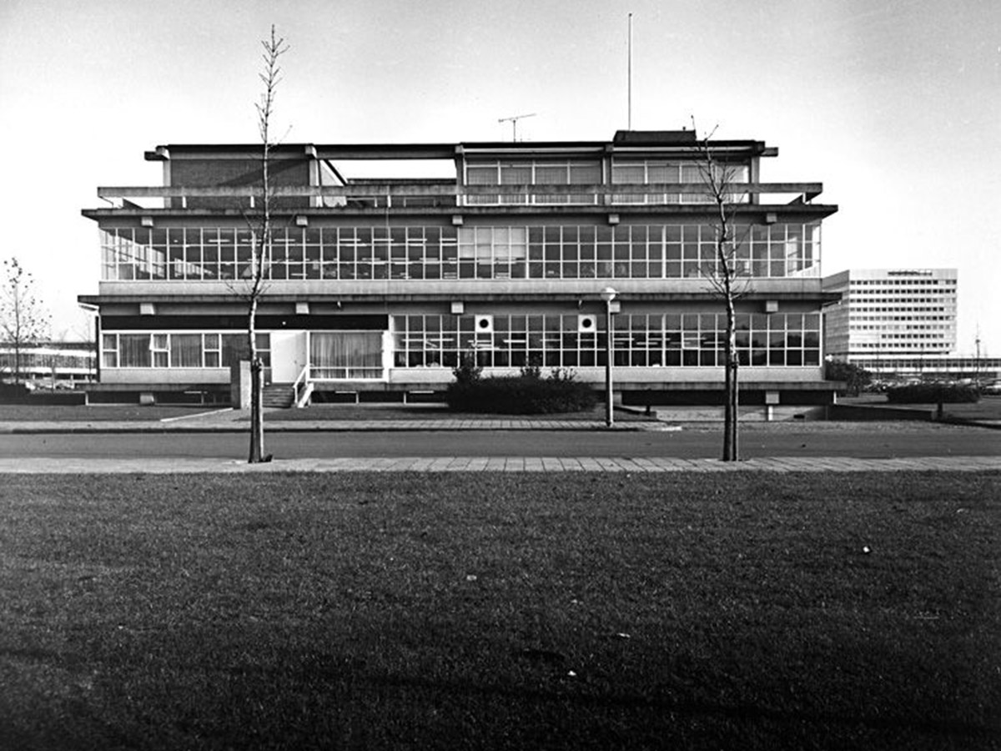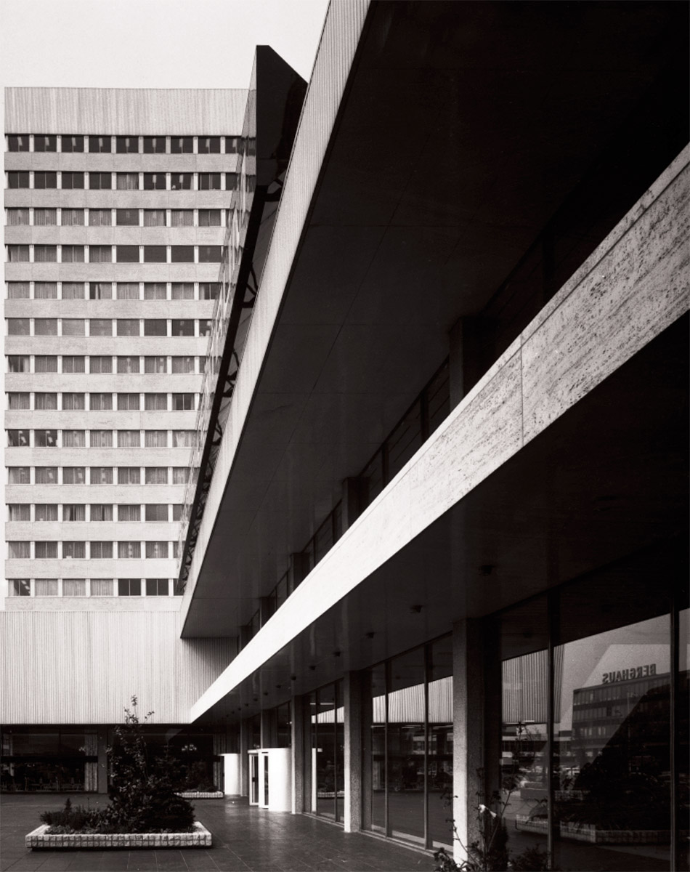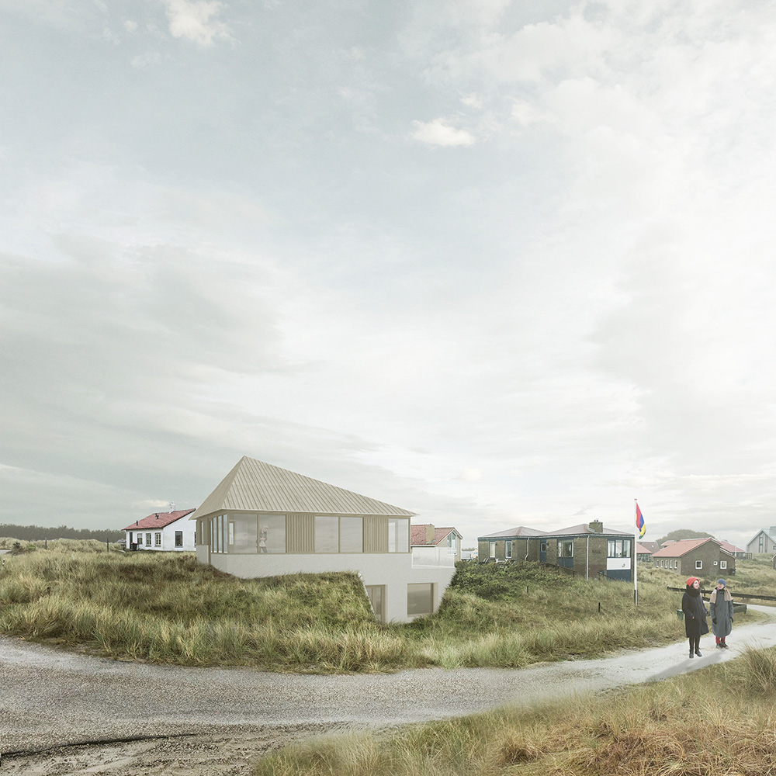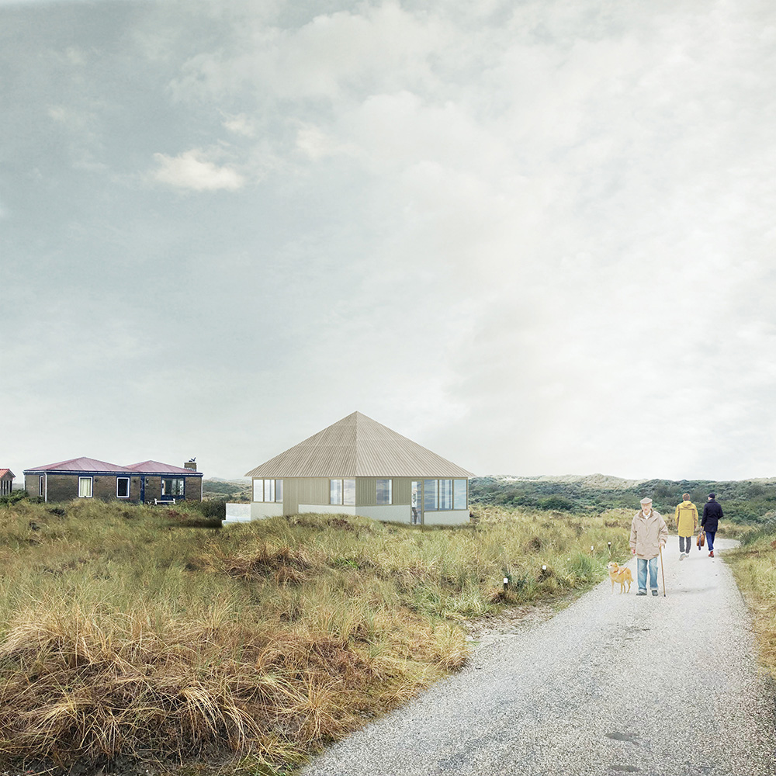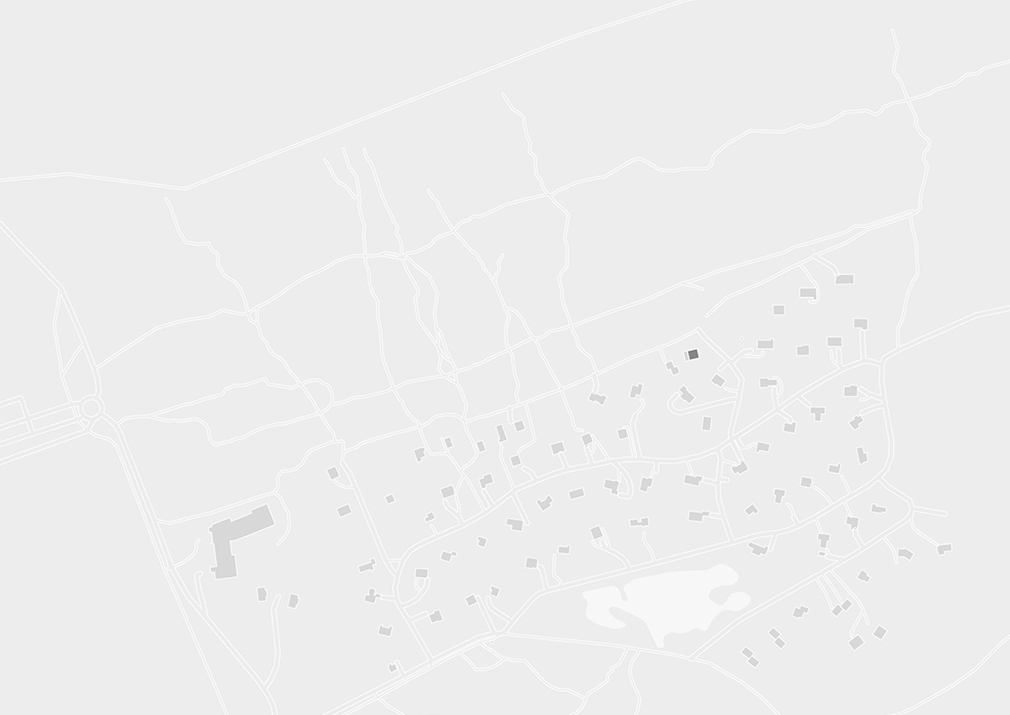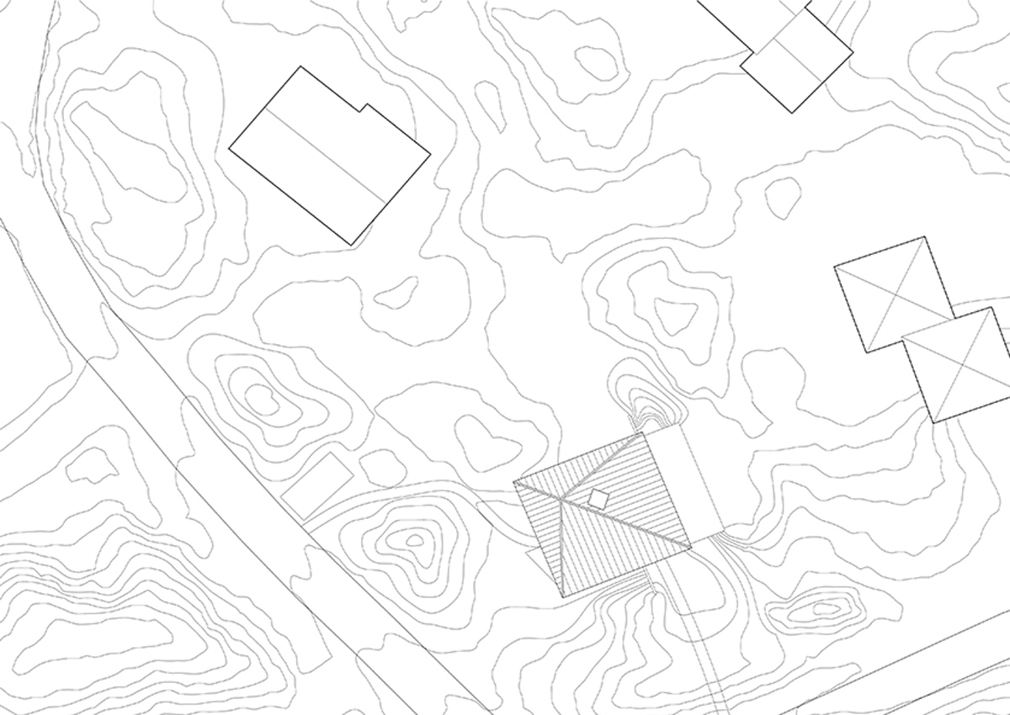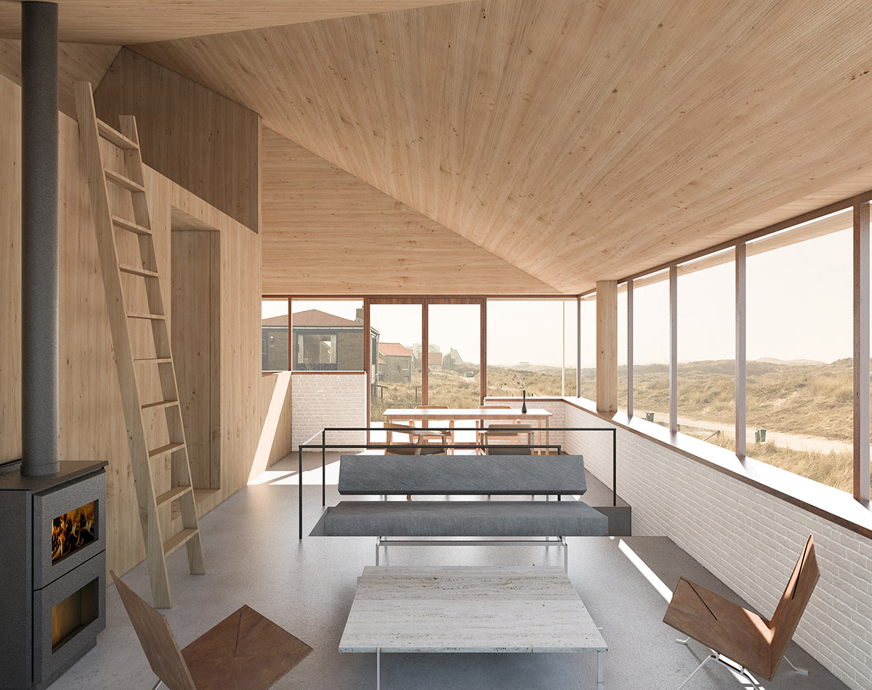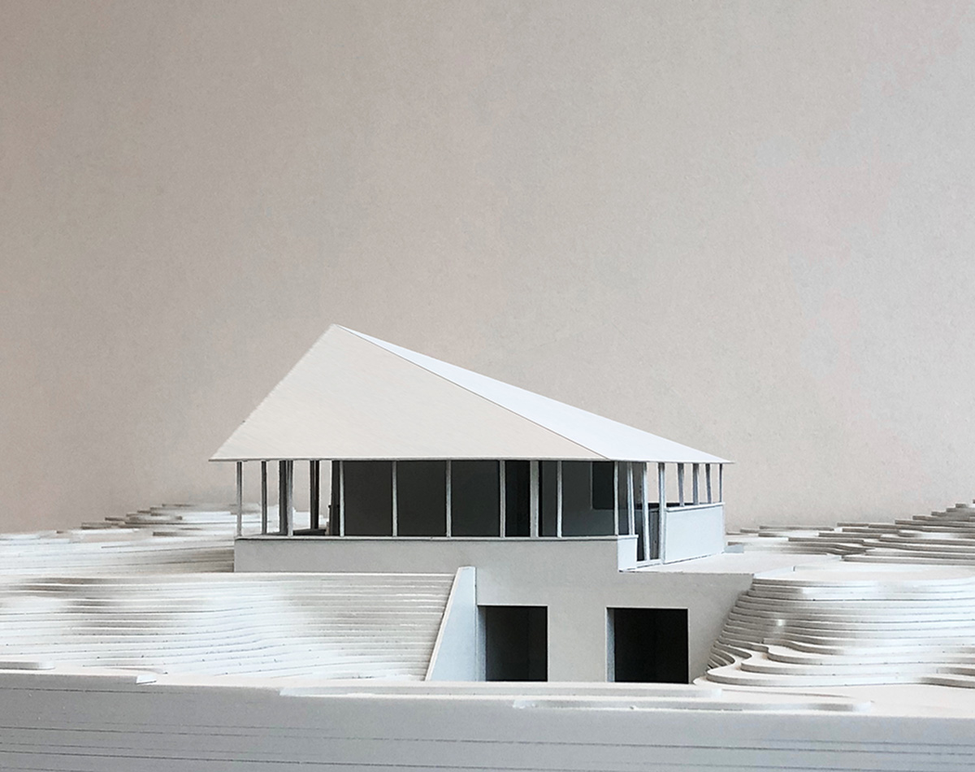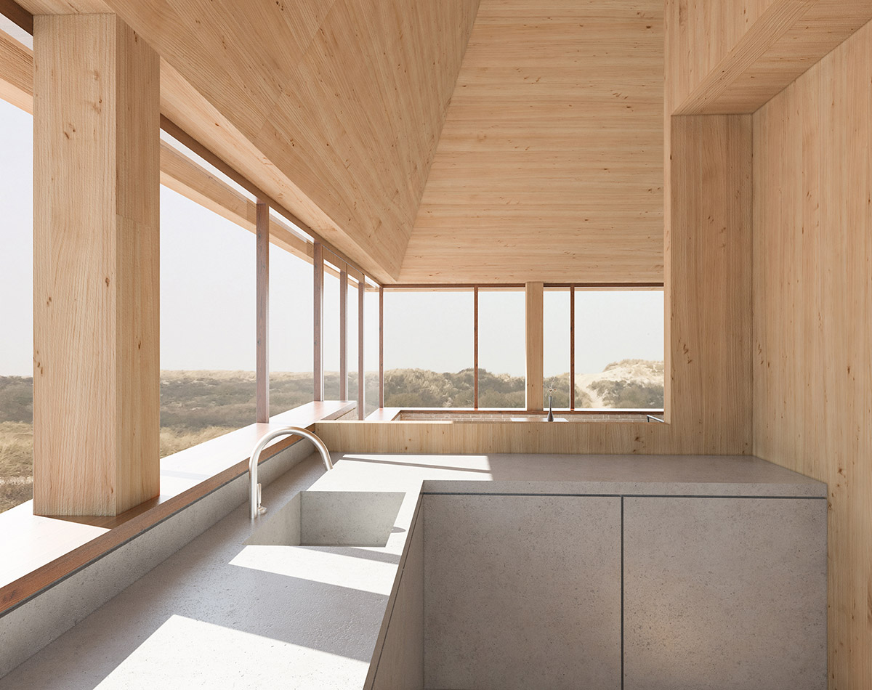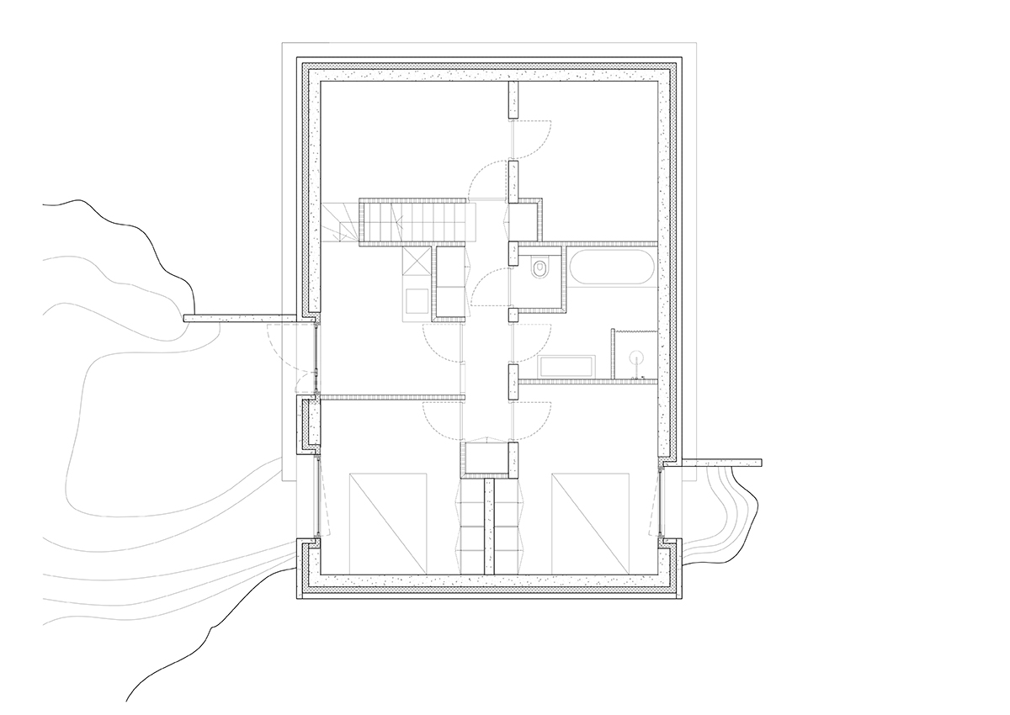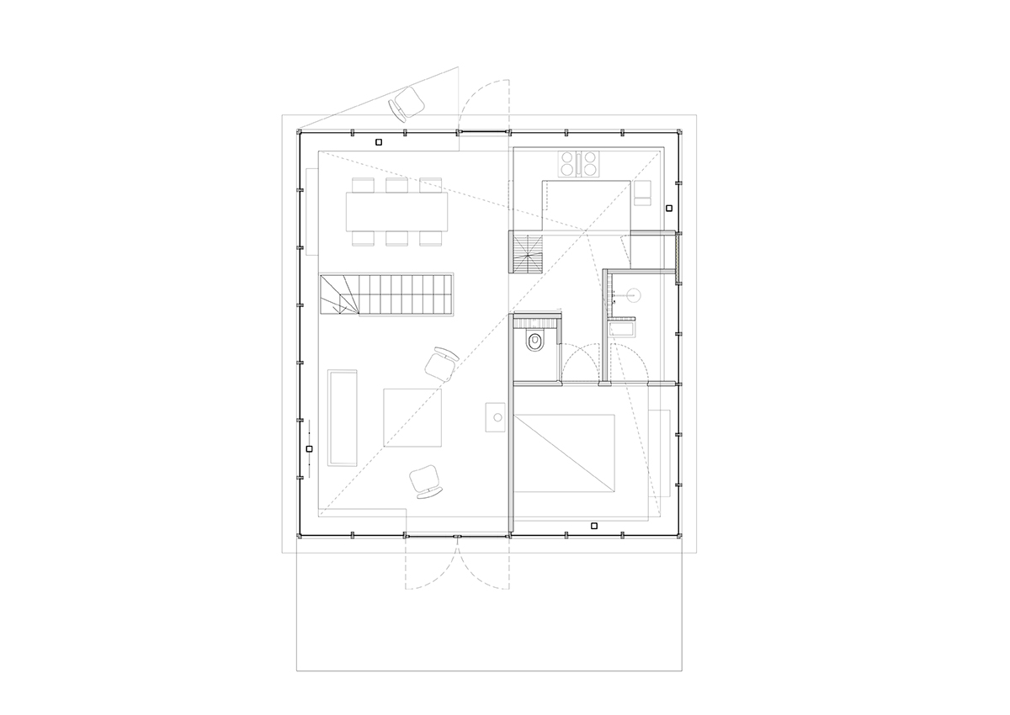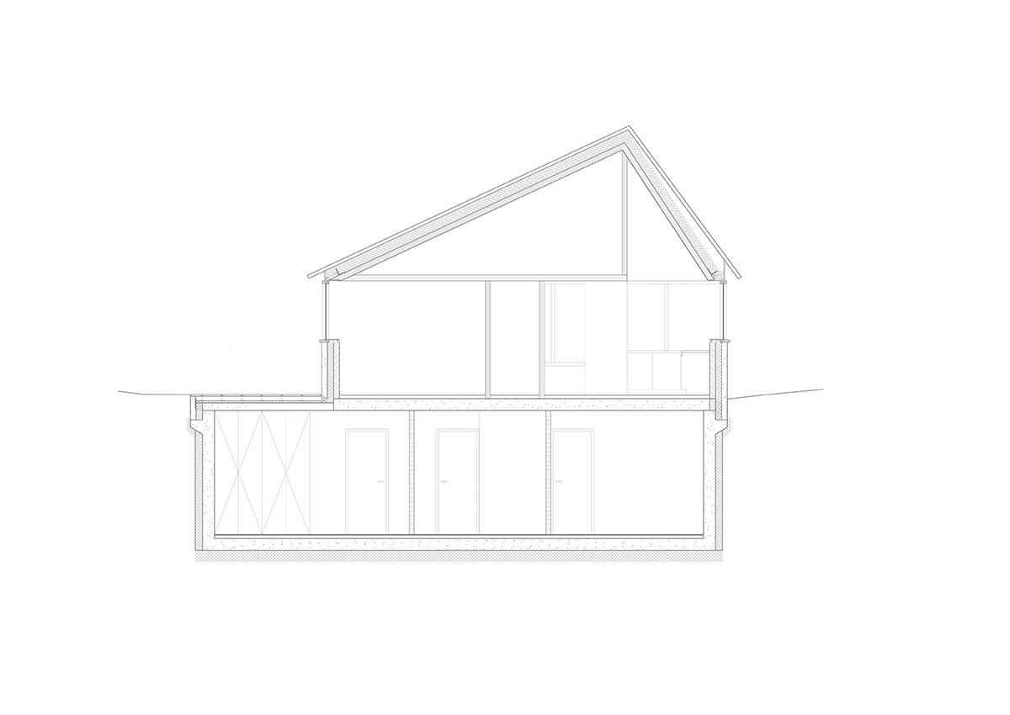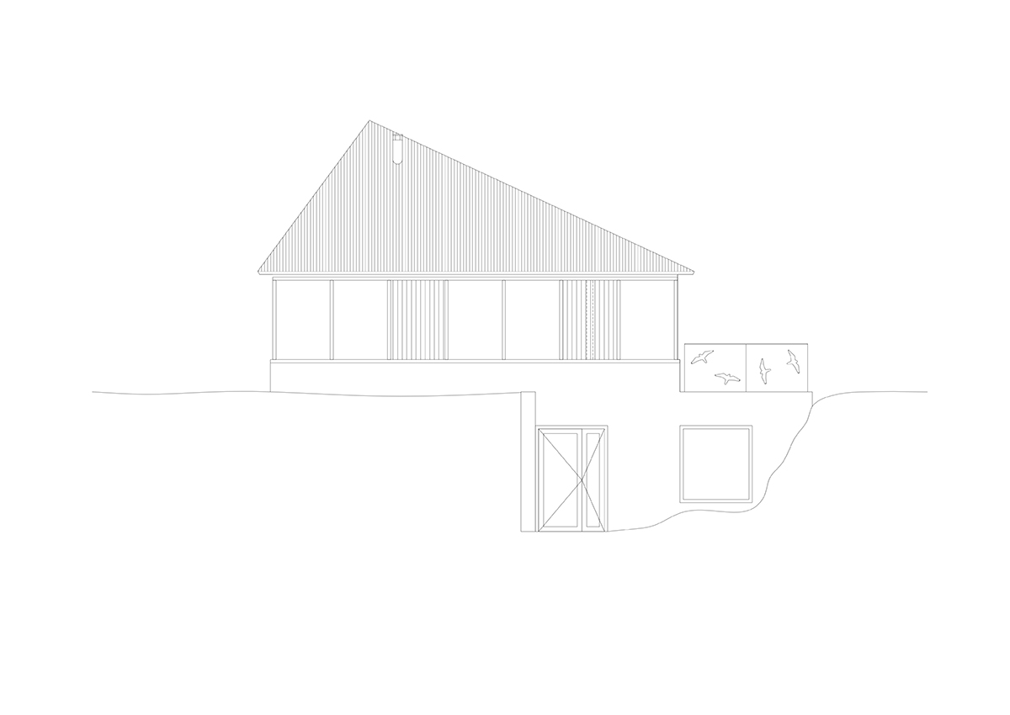20/004
Unknown Architects
Architecture Studio
Amsterdam
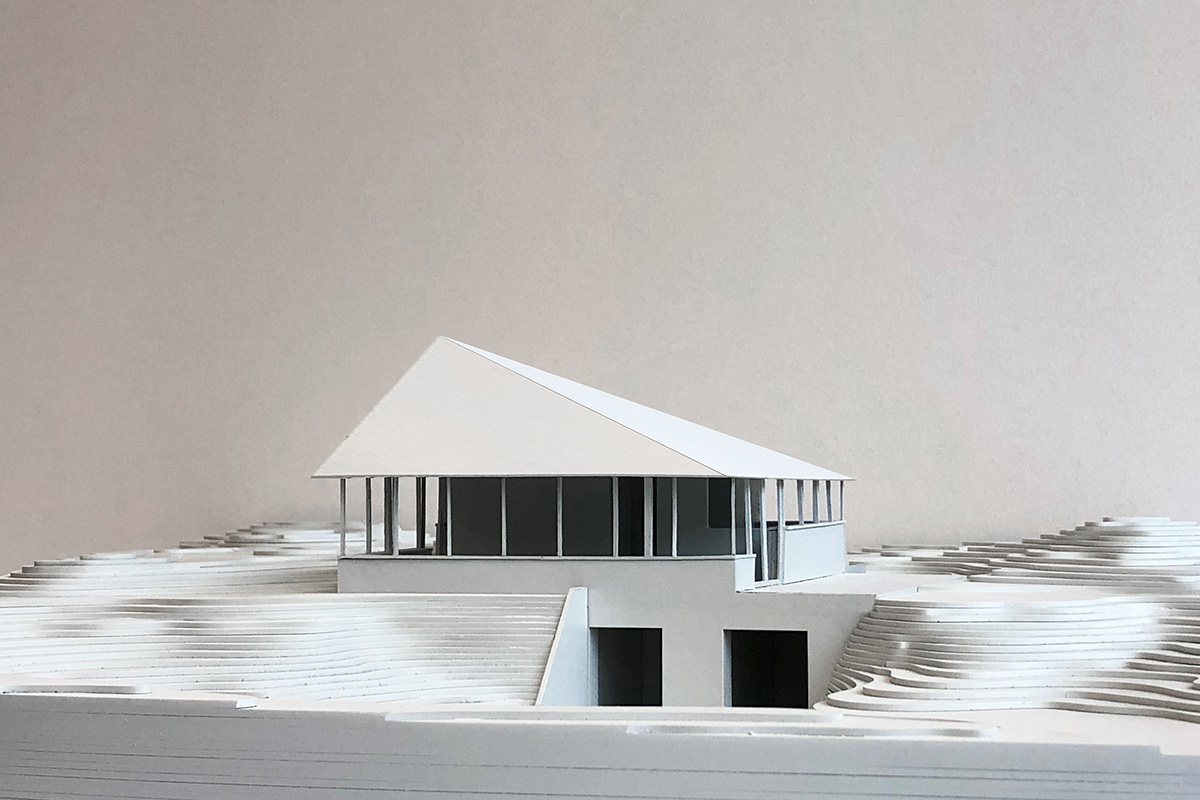
«Good architecture is a self-evident result of a complex puzzle that balances the ambitions, regulations, budget and context in an economic and sustainable way, to realise something distinct and meaningful.»
«Good architecture is a self-evident result of a complex puzzle that balances the ambitions, regulations, budget and context in an economic and sustainable way, to realise something distinct and meaningful.»
«Good architecture is a self-evident result of a complex puzzle that balances the ambitions, regulations, budget and context in an economic and sustainable way, to realise something distinct and meaningful.»
«Good architecture is a self-evident result of a complex puzzle that balances the ambitions, regulations, budget and context in an economic and sustainable way, to realise something distinct and meaningful.»
«Good architecture is a self-evident result of a complex puzzle that balances the ambitions, regulations, budget and context in an economic and sustainable way, to realise something distinct and meaningful.»
Please, introduce yourself and your Studio…
We strive for a refined architecture with an eye for detail and context. By means of specific and clear interventions and a good sense of structure, detail and materiality, we aim to create unique and sustainable buildings for our clients. In this process we try to keep an open mind and curious attitude.
Unknown Architects was founded in 2012 by Daan Vulkers and Keimpke Zigterman.
Our first built work consists of carefully crafted small projects for private, creative and commercial clients: Pied-à-terre(2012), Décor(2012) and The Fragrance Store (2015). The Holiday House in the Dunes of Terschelling (2018) and Houthavens Penthouse interior (2018) are part of a series of larger private commissions that is currently being developed. At the same time we’re working with fellow (landscape) architects on larger housing and public building projects that help shape the cities we live in.
Our work has been widely published and was exhibited in the exhibition ‘Maatwerk / Massarbeit’ in the Deutsches Architektur Museum in Frankfurt and the Museum of Contemporary Art in Antwerp. We’ve been nominated for the ARC18 Young Talent Award by De Architect in 2018 and the Unfair Architect Award by Unfair Amsterdam in 2019. Besides our work in practice we have led a MSc 1 design studio at Delft University of Technology in the autumn semester of 2017-2018.
How did you find your way into the field of Architecture?
Both of us studied architecture at the Technical University in Delft, which is also where we met. During and after our studies we gained work experience at practices in the Netherlands and abroad which have been essential for our development. Daan has worked for OMA in Rotterdam and David Chipperfield Architects in London, while Keimpke worked for Korteknie Stuhlmacher Architects in Rotterdam, Sanal Architects in Istanbul and Space Encounters in Amsterdam.
What comes to your mind, when you think about your diploma project?
Alongside working on our diploma projects, we also worked on small private and commercial commissions together. Thinking back these projects complemented each other very well. Daan graduated at the Chair of Interiors Buildings Cities with Mark Pimlott and Laura Alvarez on the transformation of a large ministerial office building and Keimpke graduated with Mechtild Stuhlmacher on an urban development and public concert hall in the heart of Rotterdam. Both projects were operating on a large scale, in contrast to the projects we were working on as a practice, the interior of a perfume store, The Fragrance Store, and apartment renovation, Jordaan House.
What are your experiences founding Unknown Architects and working as self-employed architects?
Our office started by chance when a self-initiated educational project, that we worked on during the second year of our bachelor, turned into an actual commission. This was a refurbishment of a small monument in Leiden into a Pied-à-terre. The project was published on Dezeen which gained us a number of other commissions, mostly refurbishments for private clients, that we worked on during our studies. After both having gained work experience at other practices, we were invited to teach our own master design studio at the TU Delft and we received a commission to overhaul a beautiful historic house in Leiden so we decided to resign from our jobs and start our practice full-time.
How would you characterize Amsterdam as location for practicing architecture? How is the context of this place influencing your work?
Amsterdam is a city with a rich history and a long tradition of architecture.The city keeps inspiring us and it is a wonderful challenge for us to build-upon this tradition.
Things to do, see and taste in Amsterdam?
Cycle through the city. Just on our way from the office to one of our projects on site, you’ll pass by two beautiful “Amsterdam School” buildings: Amsterdams Lyceum by H.A.J. and J. Baanders - gate and school at the same time - and a little watch house for Bridge 410 by Piet Kramer.
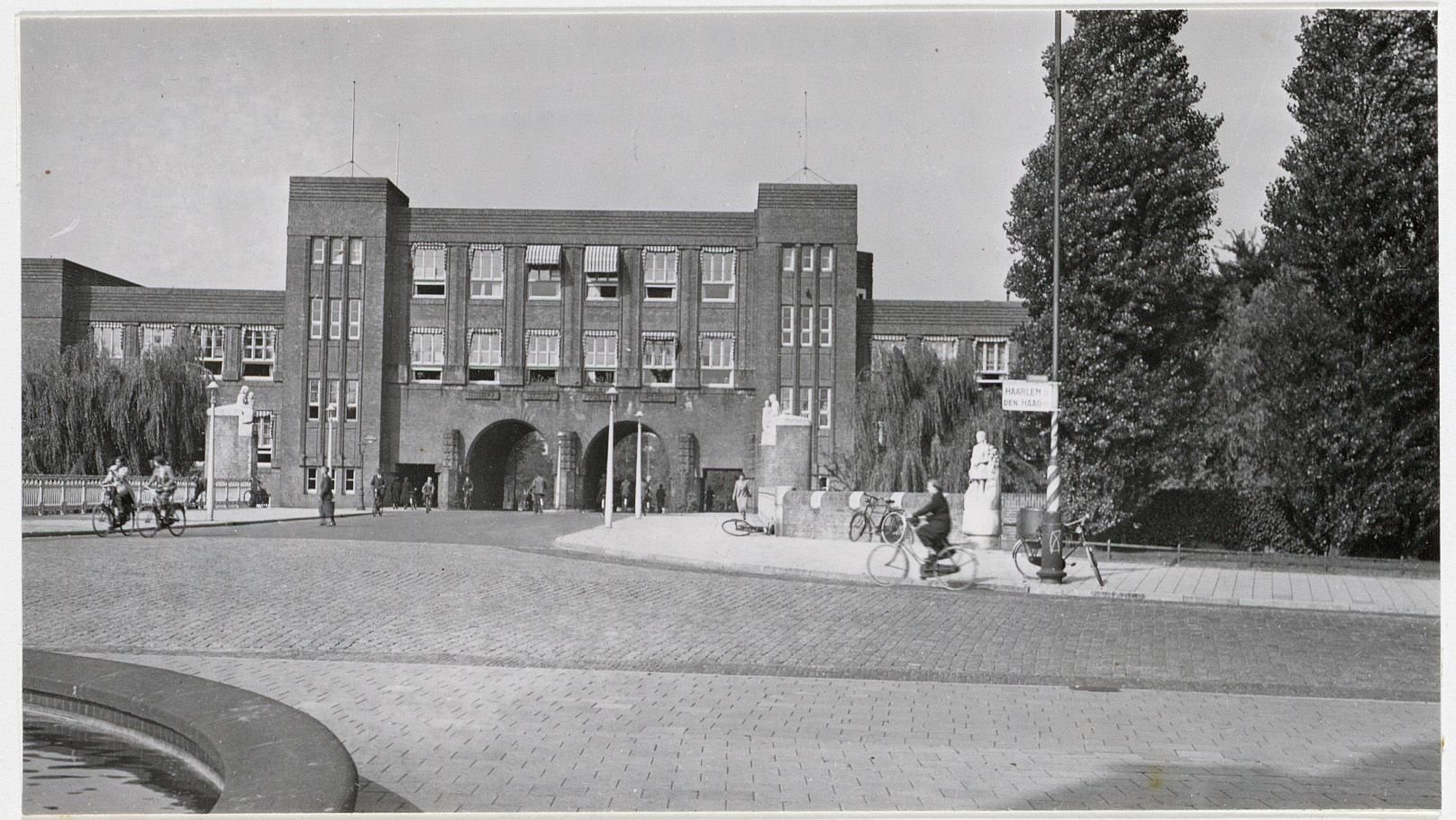
Het Amsterdams Lyceum, Valeriusplein 15 – Archief van Architectenbureau Baanders
Het Amsterdams Lyceum, Valeriusplein 15 – Archief van Architectenbureau Baanders / Watch House for Lyceumbridge (1928), Piet Kramer
Het Amsterdams Lyceum, Valeriusplein 15 – Archief van Architectenbureau Baanders / Watch House for Lyceumbridge (1928), Piet Kramer
For you personally, what is the essence of architecture?
To balance mass and space, light and material, to embed a building in its context and articulate the structure by the way its different elements are assembled. Good architecture is a self-evident result of a complex puzzle that balances the ambitions, regulations, budget and context in an economic and sustainable way, to realise something distinct and meaningful.
Whom would you call your mentor?
Liesbeth van der Pol and Herman Zeinstra (DOK Architects) and Jan Peter Wingender (Winhov architects) are mentors to us. We learn a lot from discussions with them about architecture in general and, more specifically, about how to run your own practice. Besides mentors, collaborating with other young design practices is very insightful.
Name a …
Book: Wiel Arets - Bas Princen
Building: World Fashion Center (1959 - 1977) by Hugh Maaskant
or the Factory Building (1964) by M.F. Duintjer both beautiful projects just across from our office.
How do you communicate/present Architecture?
During the design process we try to communicate to our clients as directly as possible by means of physical (sketch) models
What needs to change in the field of Architecture ? How do you imagine the future?
Much is said about the diminishing role of the architect. We have always enjoyed a continued involvement in the project during the construction phase. We feel that by working closely with the craftsmen and builders who execute the works inventive and long-lasting details can be developed.
What is your approach on teaching architecture? What do you want to pass on?
While studying and teaching, we’ve always felt it is very important to experience architecture firsthand. By visiting places of interest and critically investigating them a frame of reference can be formed that will serve as an inspiration for your own design projects.
Project
House in the Dunes
2018
We are commissioned by a family of four to design a holiday home in the dune landscape of one of the Wadden Islands. The site is on the edge of a settlement of holiday homes and overlooks the beautiful dune landscape.
The house is completely embedded within the landscape. The sloping terrain of the site allows for a lower ground floor level that houses two bedrooms, a bathroom, storage spaces and a small workshop. This organisation allows us to design a compact volume on the ground floor under a single roof. The roof is articulated separately from its base creating a panoramic window that connects the interior of the ground floor, with the living room, kitchen and dining room, to the surrounding landscape.
The base of the house, up until the window sill, is constructed out of coloured in-situ concrete which matches the marram grass. The panoramic window is constructed out of Iroko wood, while the roof construction is completely constructed as prefab cross-laminated timber elements.
We’re currently developing the building application and expect to start construction the beginning of next year.
Website: https://unknownarchitects.nl
Instagram: @unknownarchitects
Photo Credits © Unknown Architects
Interview: kntxtr, 11/2019
