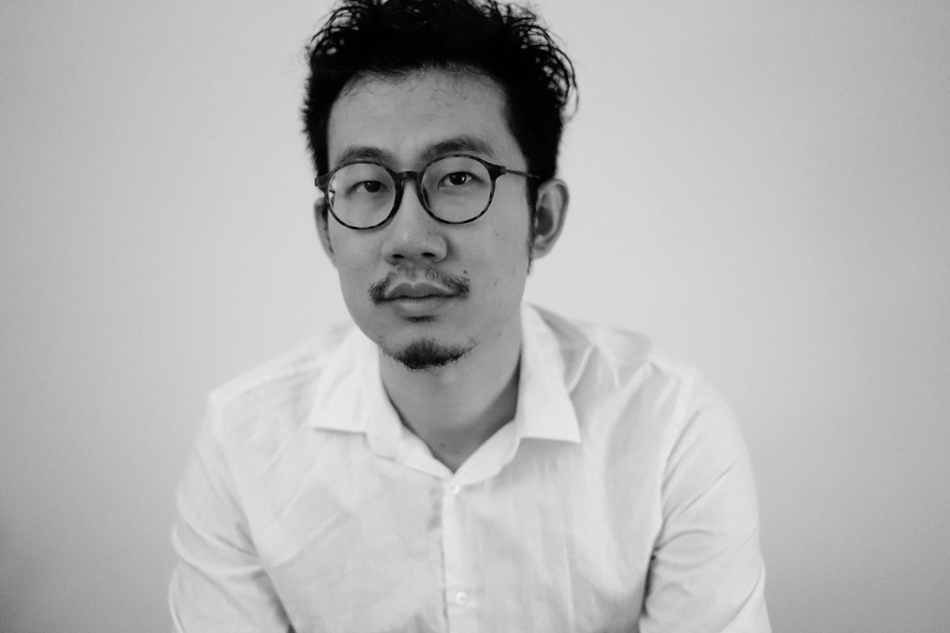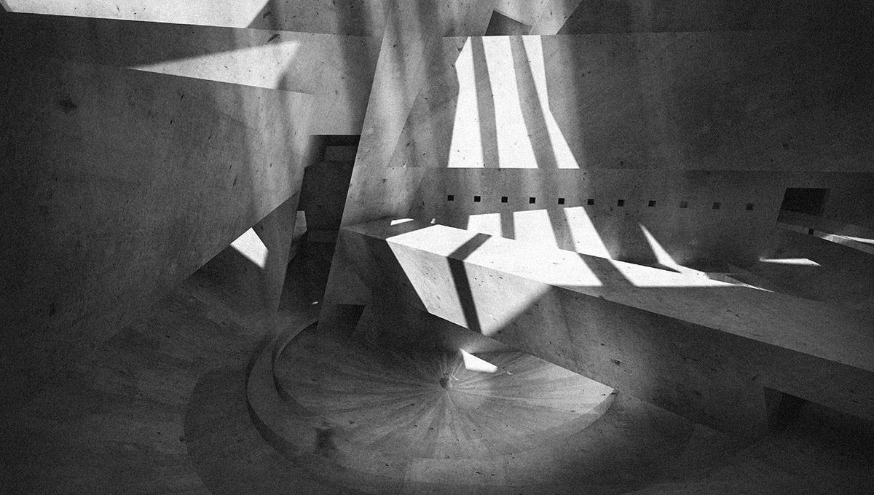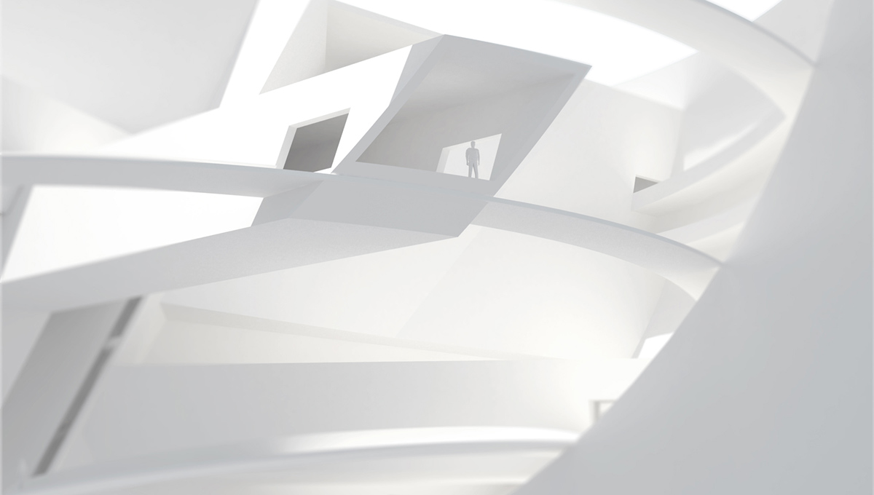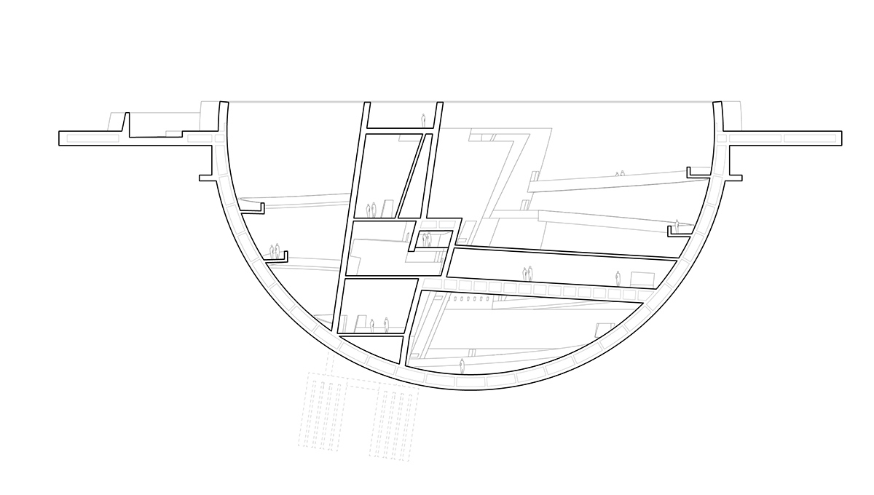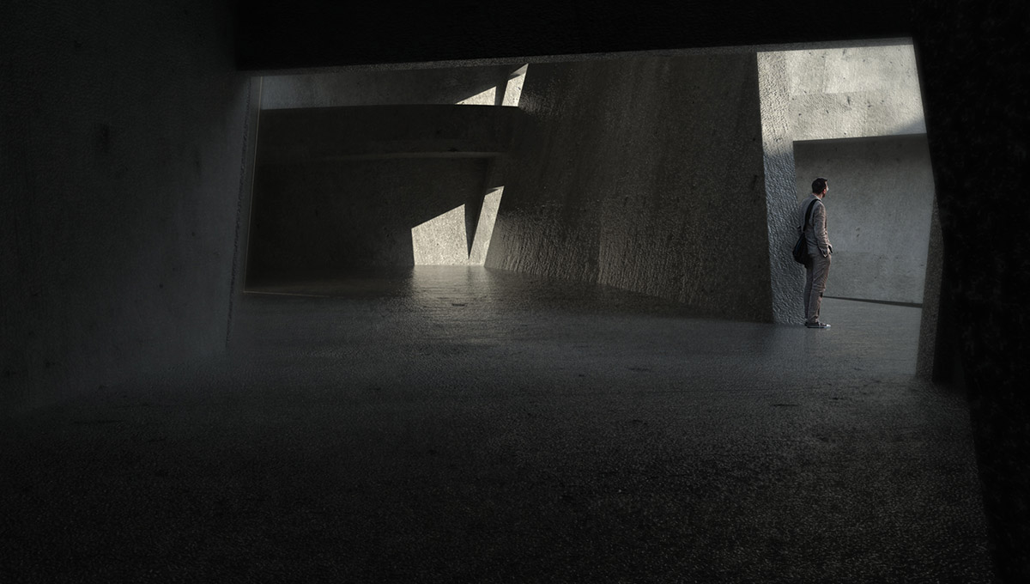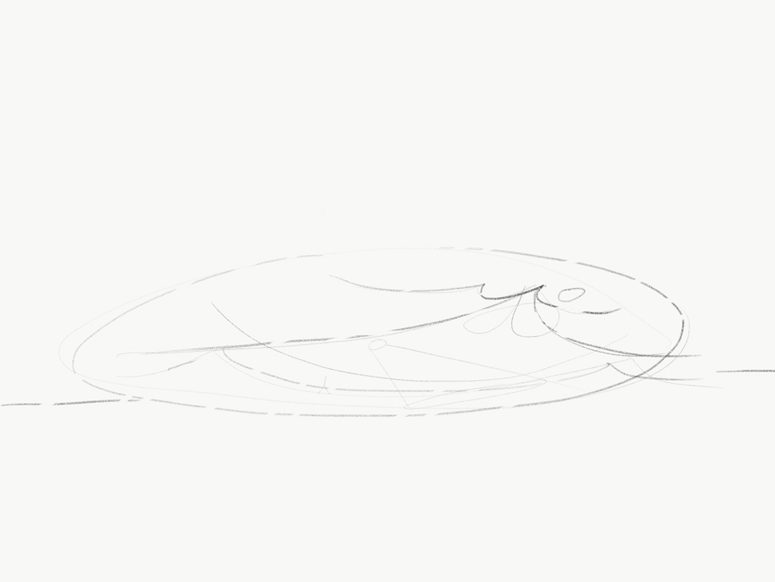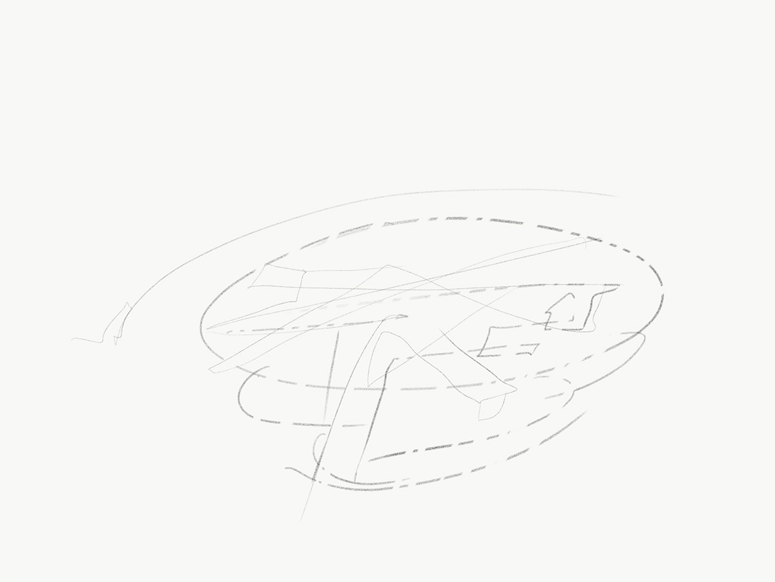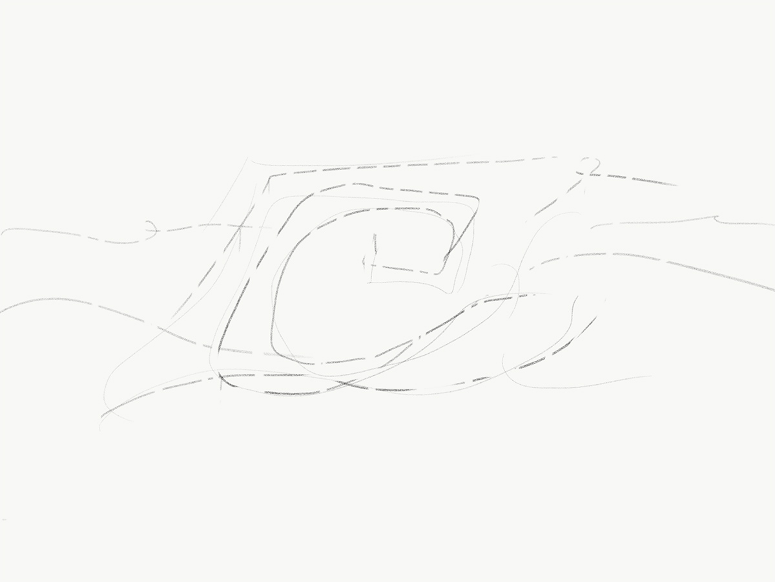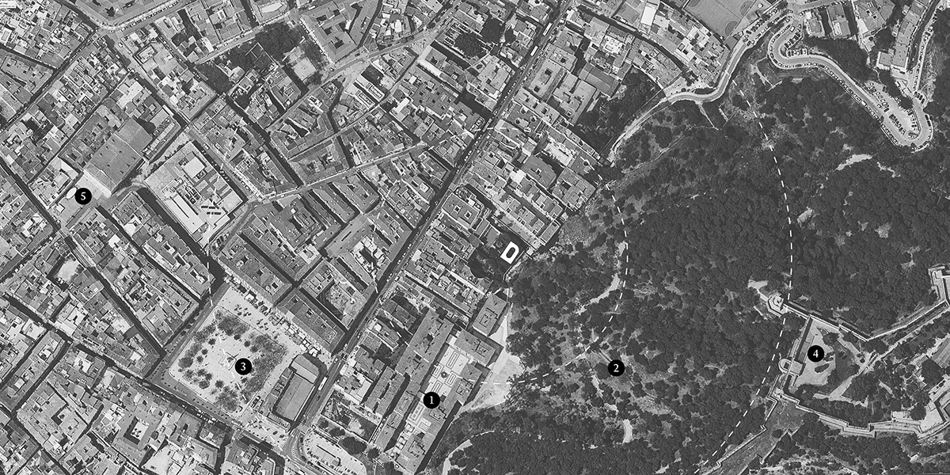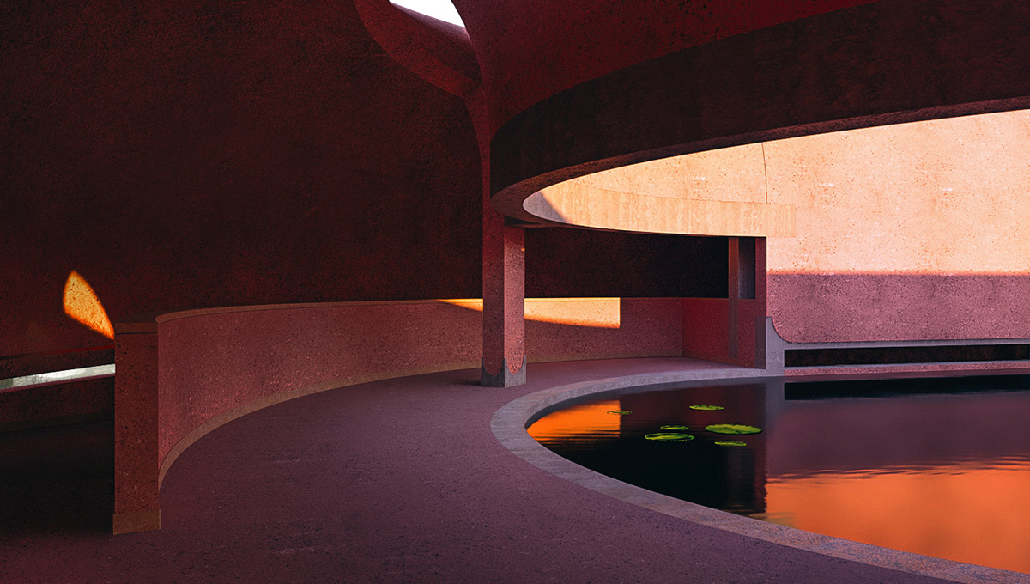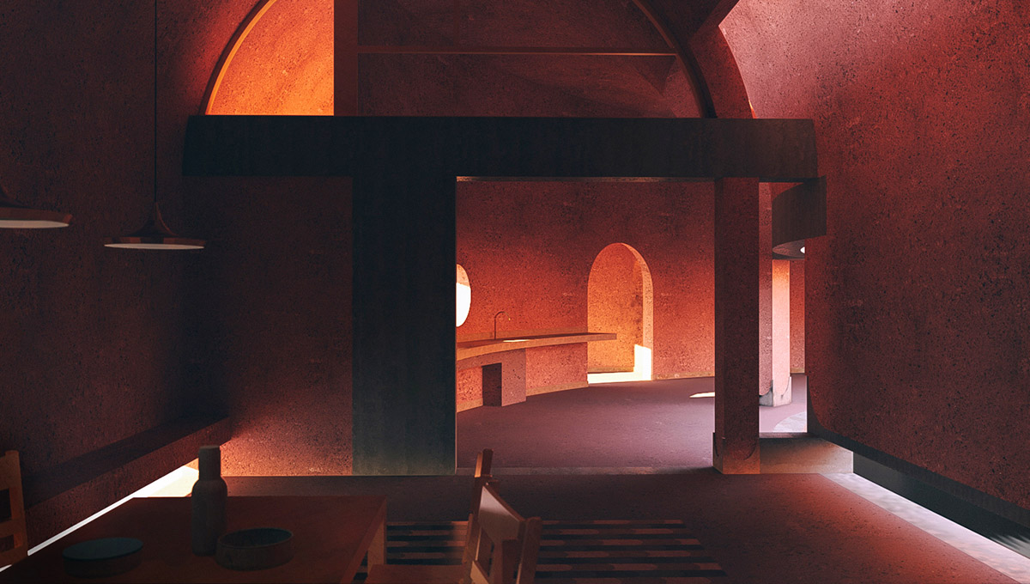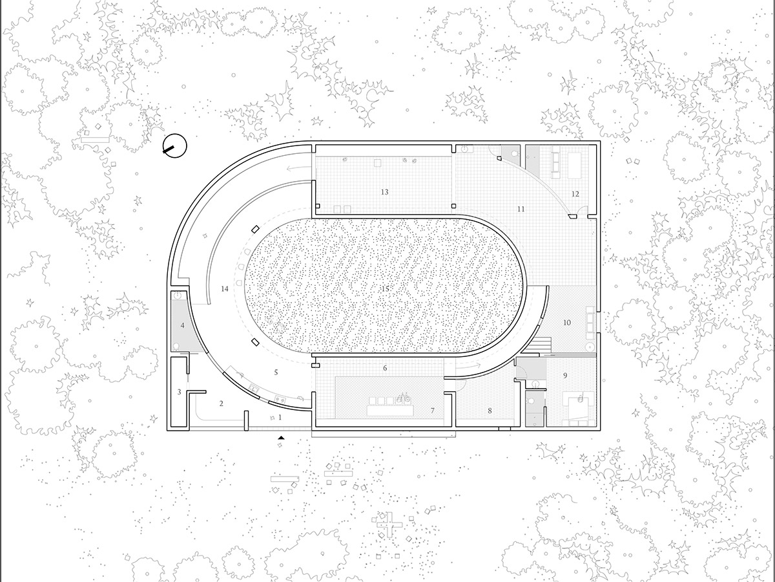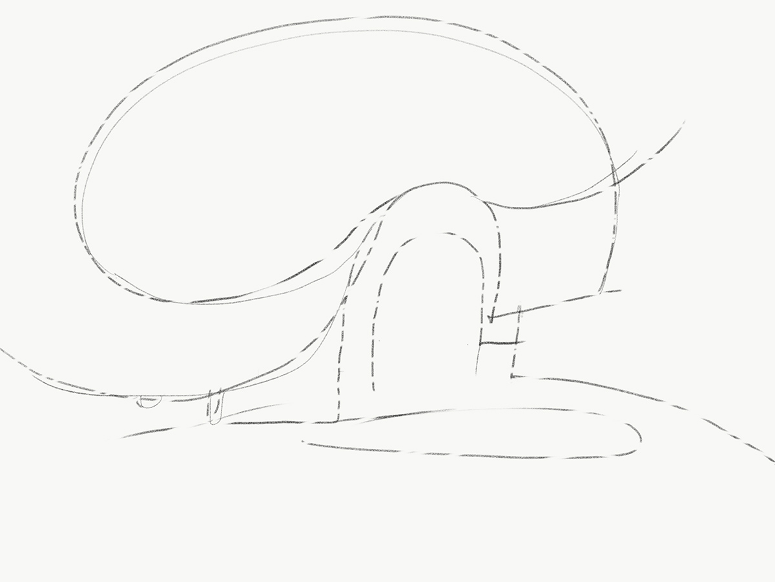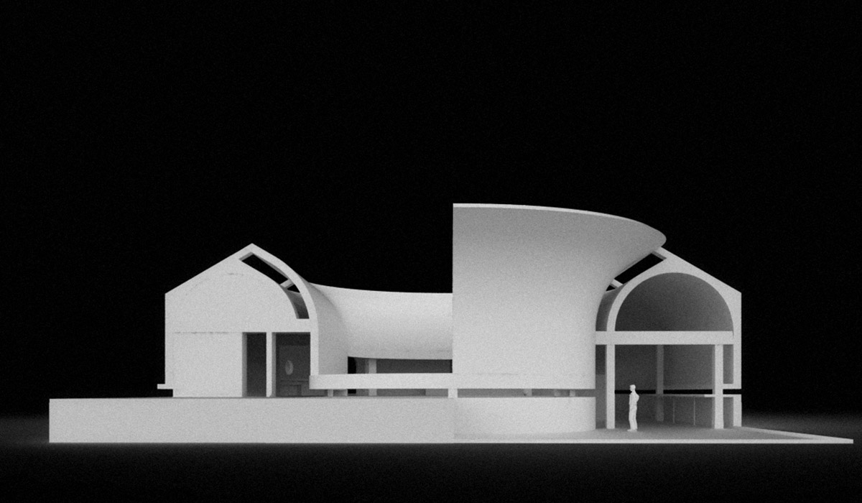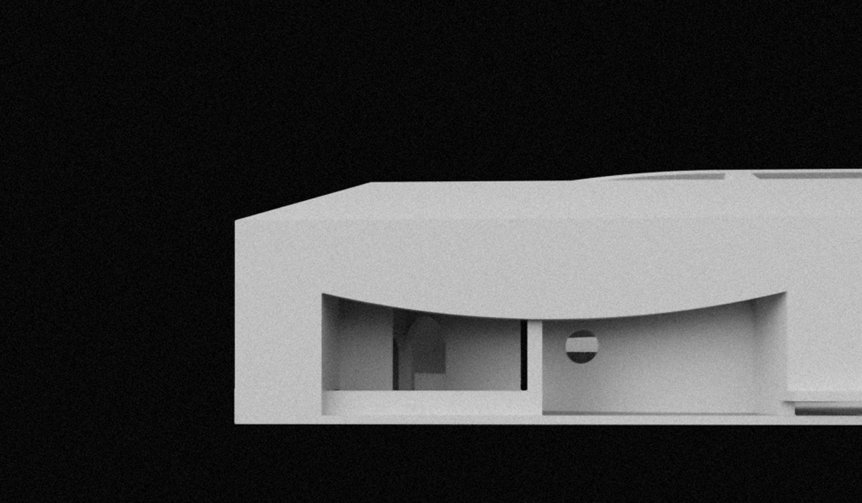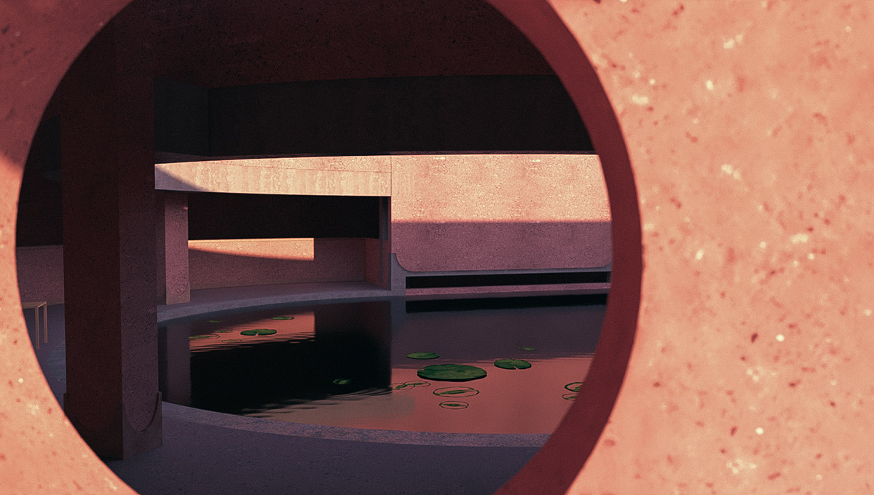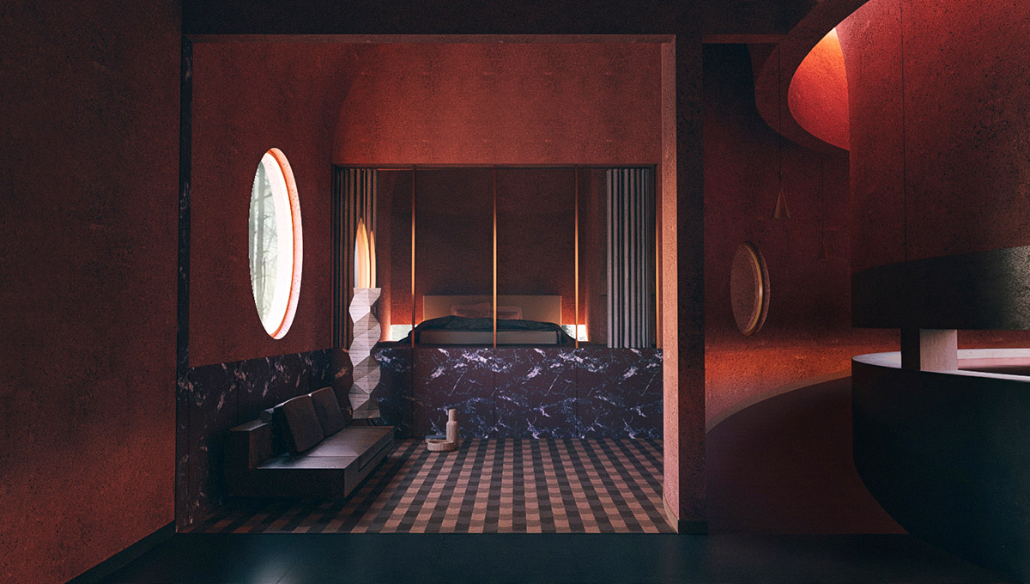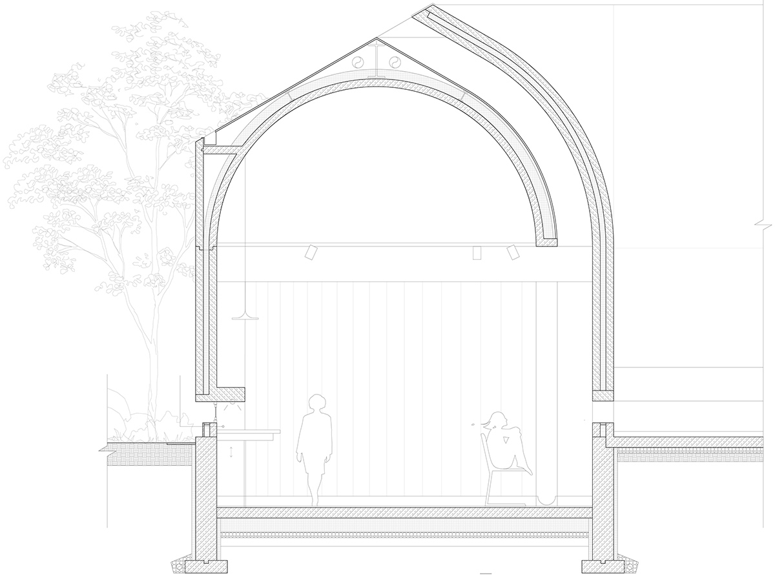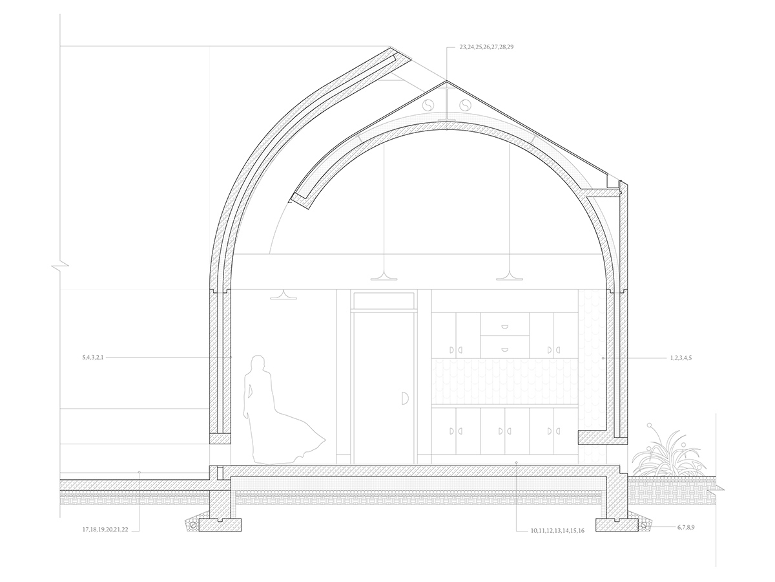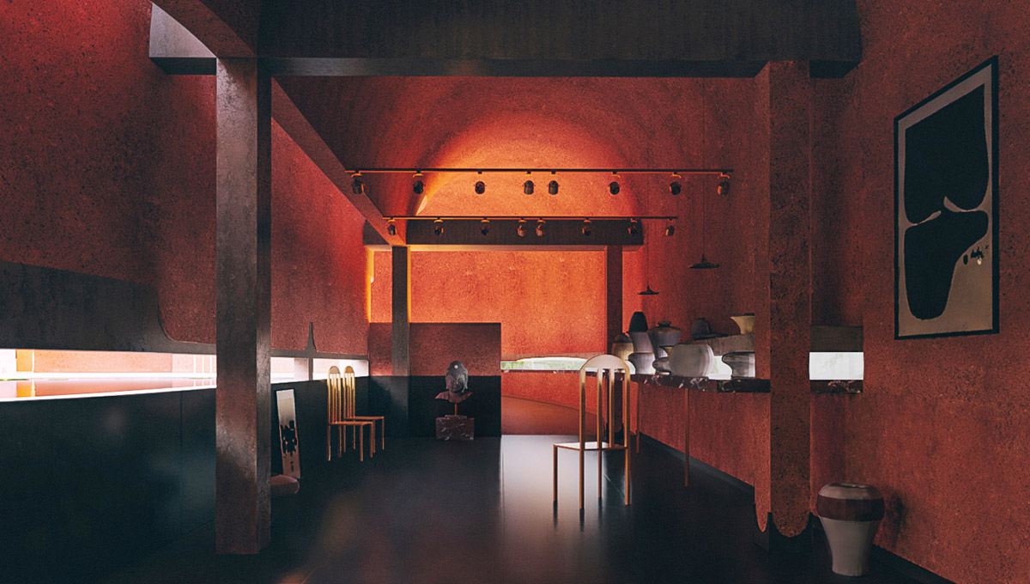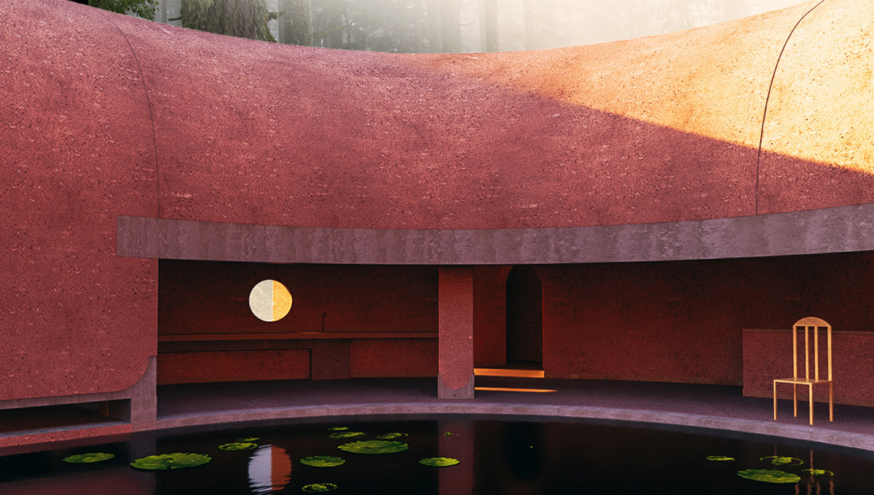19/054
UN – Office
Architectural Network Office
New York
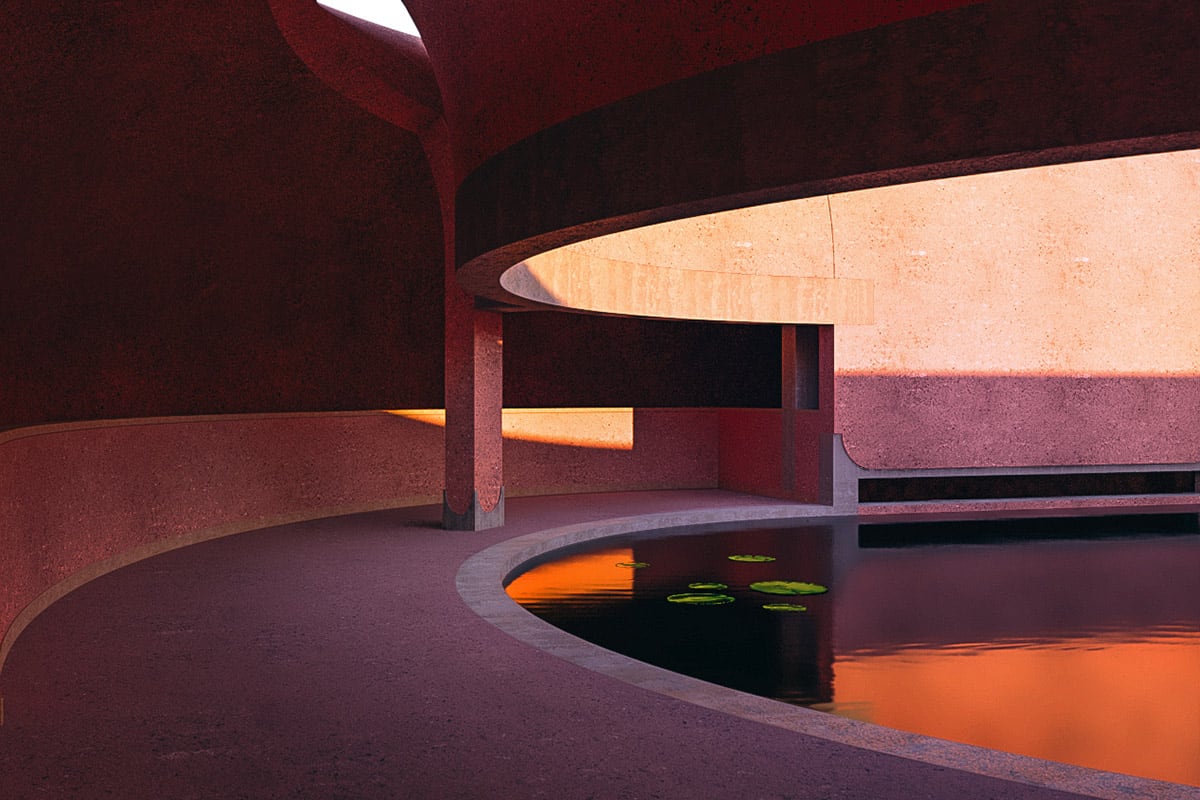
«Contemporary architects have built an enclave with all kinds of –isms.»
«Contemporary architects have built an enclave with all kinds of –isms.»
«Contemporary architects have built an enclave with all kinds of –isms.»
«Contemporary architects have built an enclave with all kinds of –isms.»
«Contemporary architects have built an enclave with all kinds of –isms.»
Please, introduce yourself and your Group…
I’m Xiaoyang Fang from China. I founded Uncertainty Network Office (“UN-Office”) with some friends in New York City in 2017.
Uncertainty Network Office (“UN-Office”) is an unofficial, unlicensed and unprofitable group of architects, urban designers & artists. We call ourselves an office while actually, it’s not; “An” and “Un-” is not only a pun but also conveys our focus on duality, contradiction, complication and ambiguity in architecture, art, urban and humanity. We’re fascinated by the uncertainty of post-modernity and post-capitalist society and obsessed by the network where various territories and hierarchies are converged. So we name our group as “Uncertainty Network Office”.
How did you find your way into the field of Architecture?
By curiosity about the physical form of the gradual disintegrating world, and the impulse to materialize the unspeakable emotions and feelings. I am a forgetful person, architecture is a form of diary avoiding myself falling into nihilism.
What comes to your mind, when you think about your diploma projects?
My diploma project is “The Chinese Cultural Revolution Memorial”. I express my political appeals and commemorate the anonymous with an overturned Dome and collapsing blocks burying under the ground. Yet after then I’m more interested in de-fictionalizing the projects and manufacturing the phenomenal atmosphere, memories, emotions, and perceptions.
What are your experiences founding Uncertainty Network Office and working in a collective structure?
My Friends and I started UN-Office for competitions first as “getaway” from daily routine.
We don’t expect UN-Office as a site-anchored official office, but more like a pub-on-the-air. Each of the group members has each own job during the daytime while discuss and design our UN-Office projects at night.
We collaborate online and fantasize a fictitious “Les Deux Magot” where we discuss and waffle to keep our heroism during None-bid time. We discussed weird topics like the feature of exotic or guilty space, tried to “price tag” the beauty we’ve seen, and legislated the built outlaw, etc.
We’re fascinated by working on some hypothetical projects whose owners are ourselves, which we named us as “SPLIT”. We cosplayed the clients and trying to understand and de-conflict their harshness. And we always mock ourselves that we will deal with any clients after surviving the meanest “clients” like ourselves.
How would you characterize New York City as location for practicing architecture? How is the context of this place influencing your work?
New York is the best place for fantasizing personal heroism. Every corner here can be named as “street”, producing infinite inspiration. The hustle and bustle would overwhelm any weeping and whine, and only ecstasy left. You can whisper any tattoos and anecdotes, as a result, you turn out to spend more time talking than producing architecture. That’s why New York is both heaven and hell for architects.
How do you communicate Architecture?
We always start a project with naming it: A(N) X with Y and Z.
X refers to typology while Y and Z indicate the most important elements we expect to extract and conceptualize. X can be residential as house, home, hut, cave, etc. X and Y can be architectural components, atmosphere, surroundings or any flashing words.
Sketches like Caoshu (a cursive script style in Chinese calligraphy) are our UN-Official argot to communicate. Our sketches focus on the gesture instead of a figure. They indicate temperament.
What needs to change in the field of Architecture? How do you imagine the future?
Contemporary architects have built an enclave with all kinds of -ism. Those who venture or are exiled always end up coming back with anecdotes and obscure theories. Inhabitants get panic and demolish the rampart to show their openness and hospitality, while paths no longer pass this place. Architects need to know that what ought to be demolished is their ego and vulnerability, and they need to walk out into the real world.
Project
