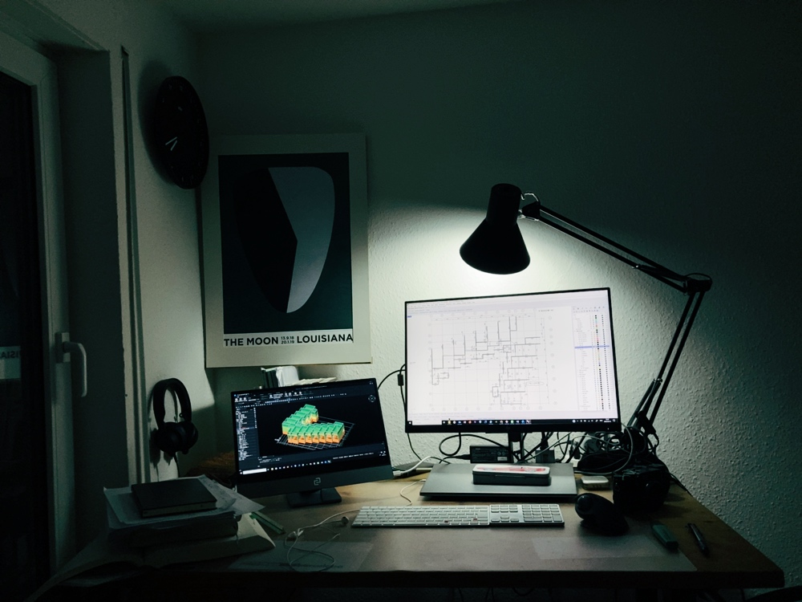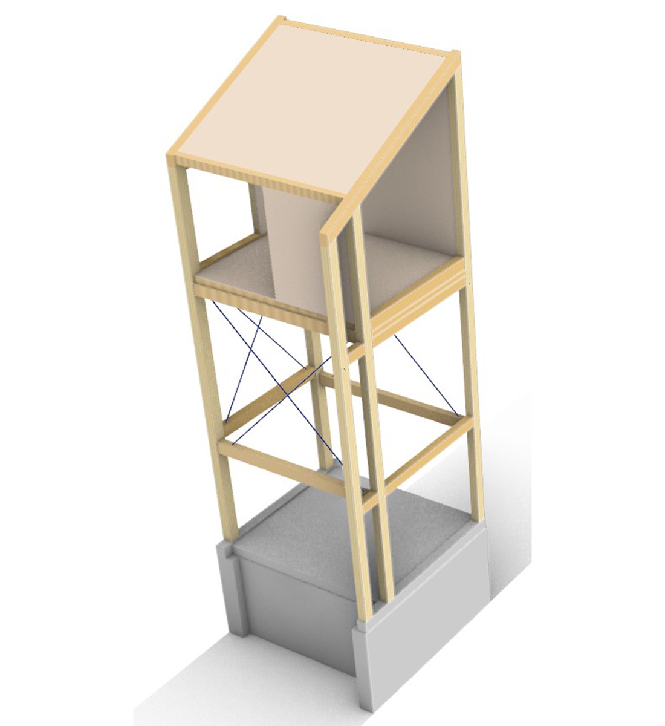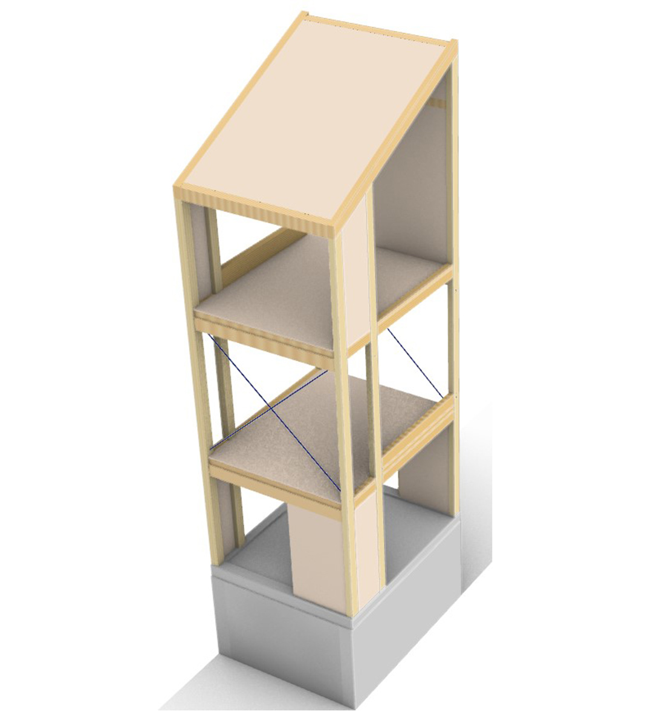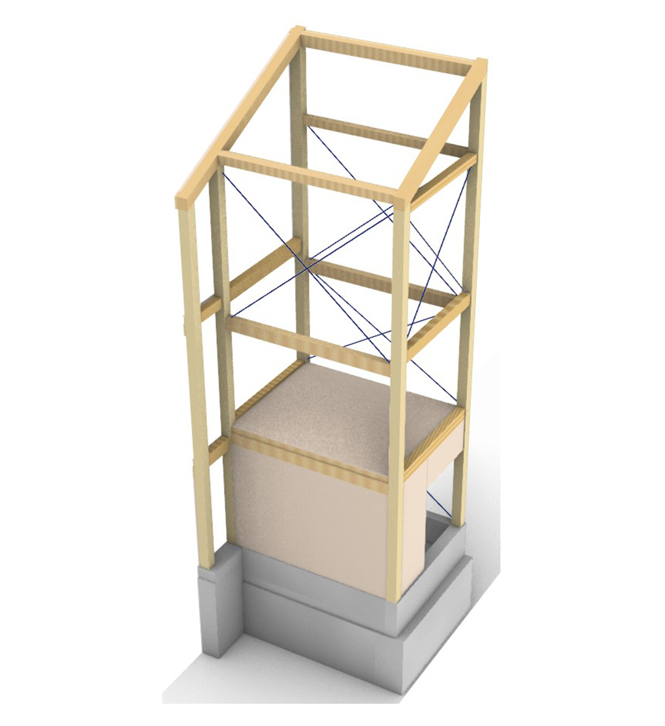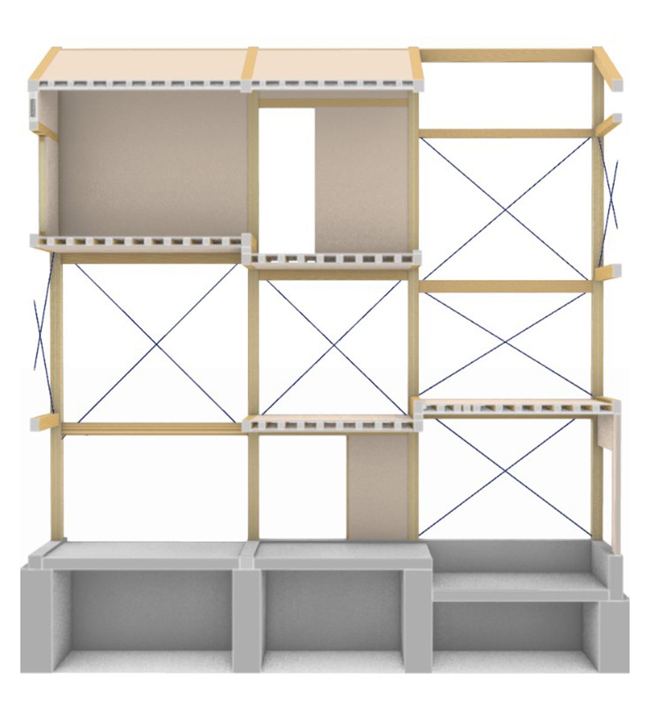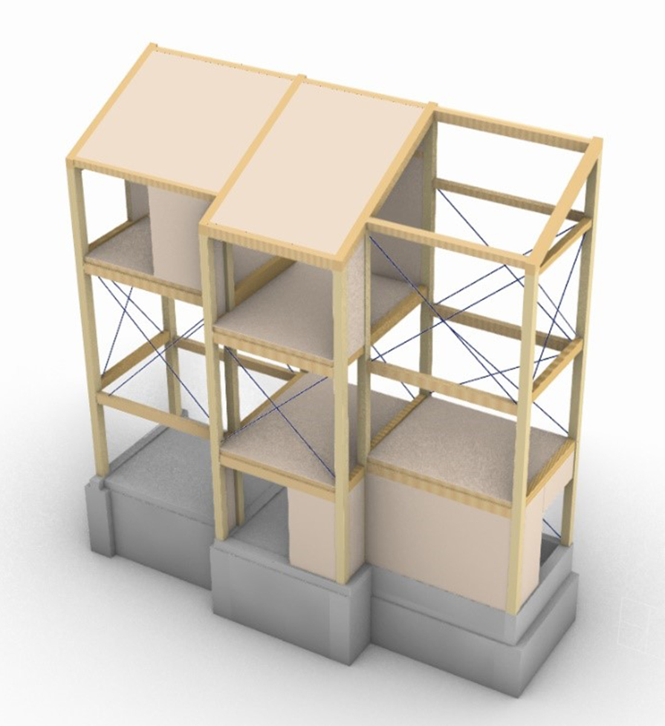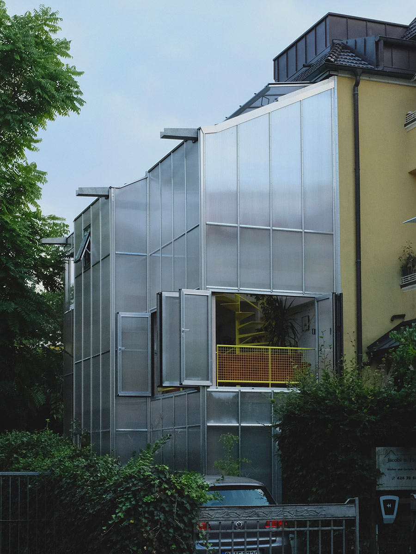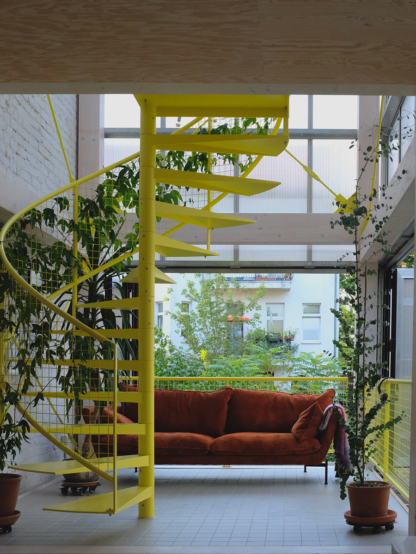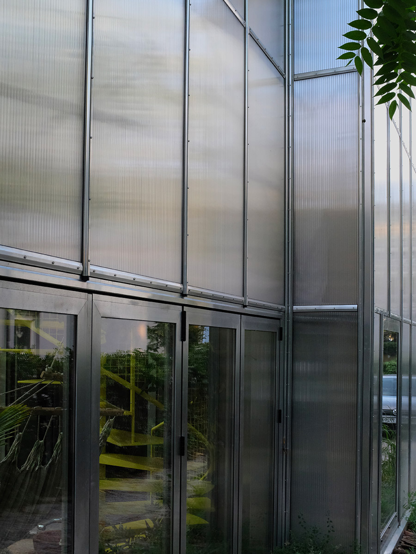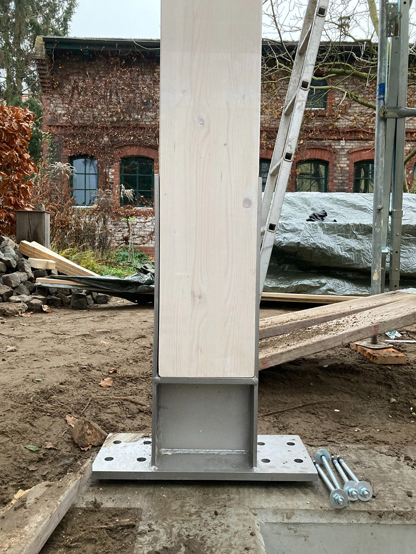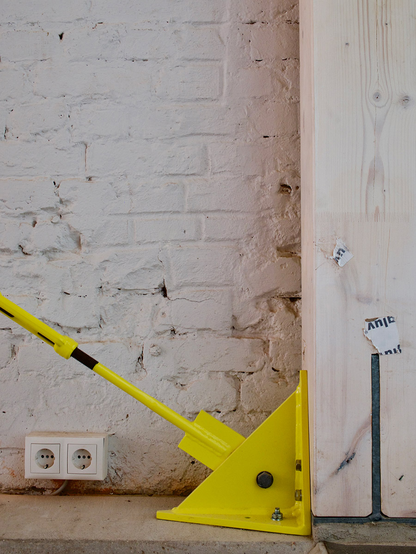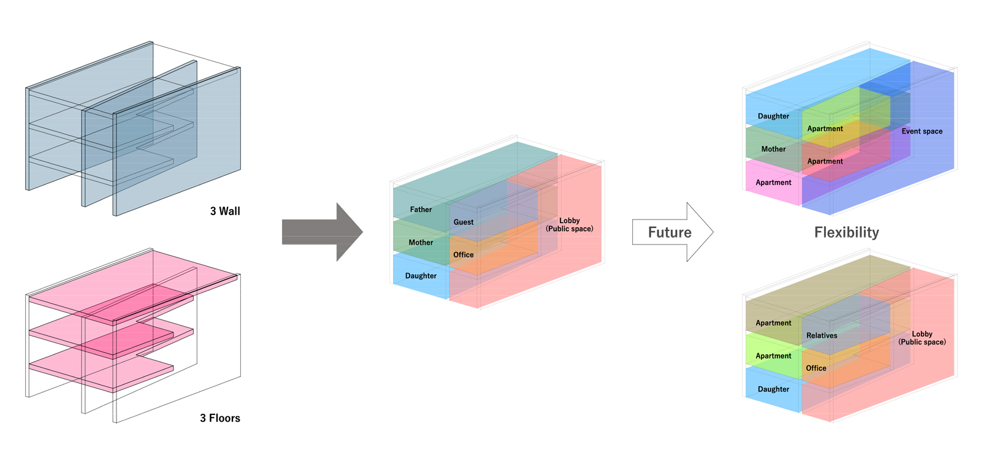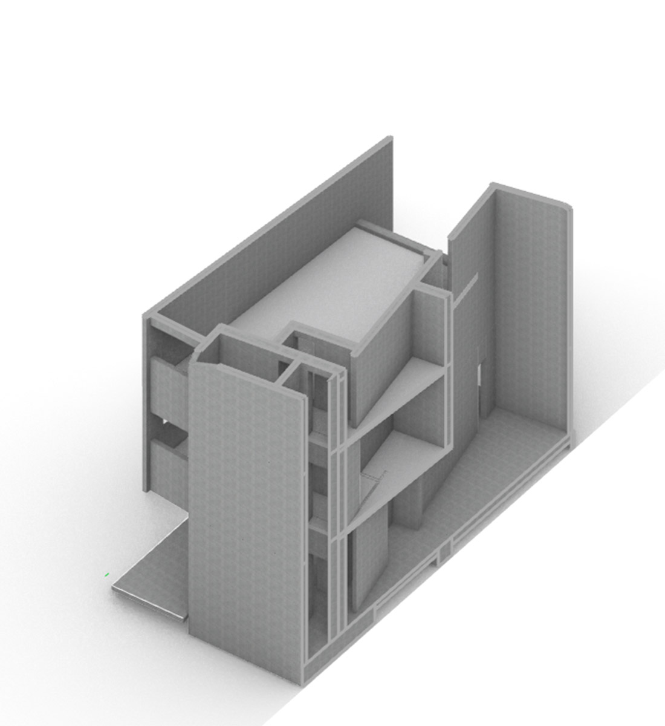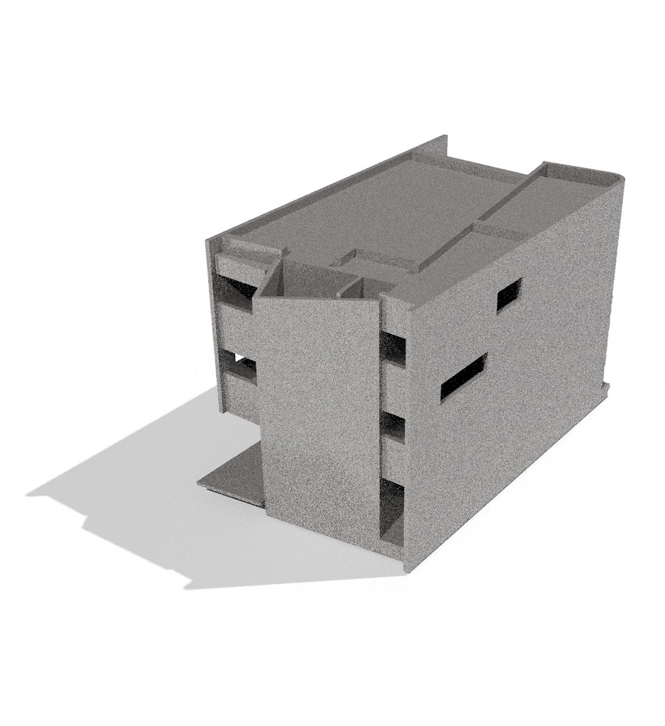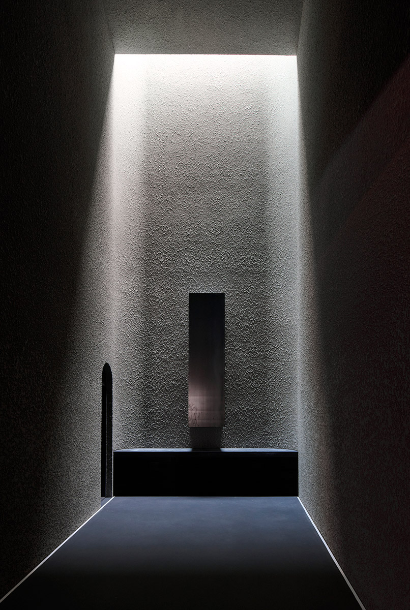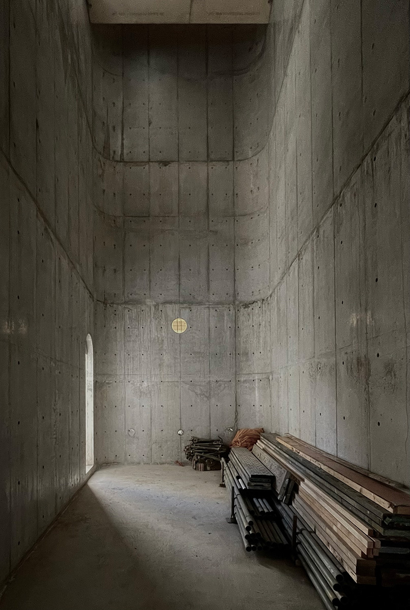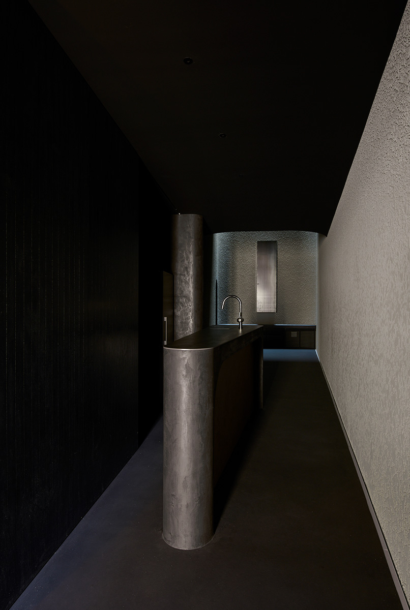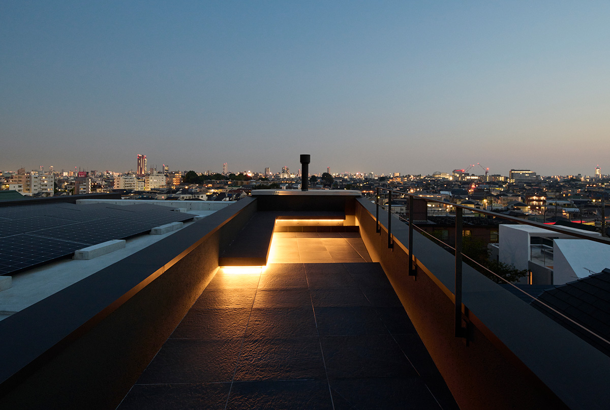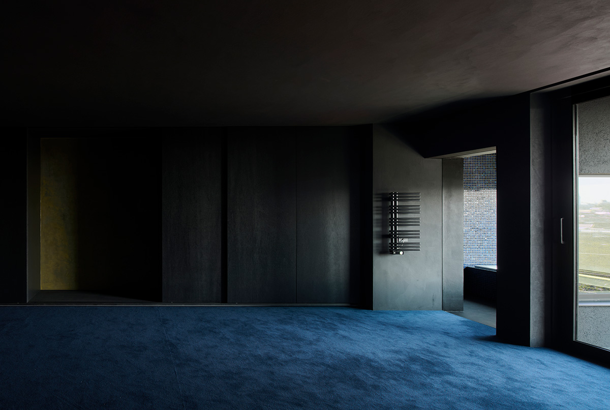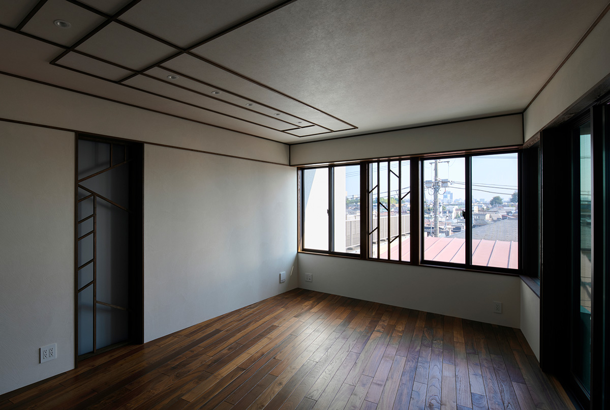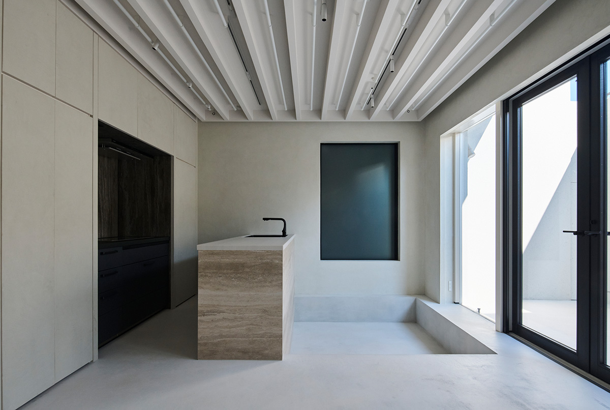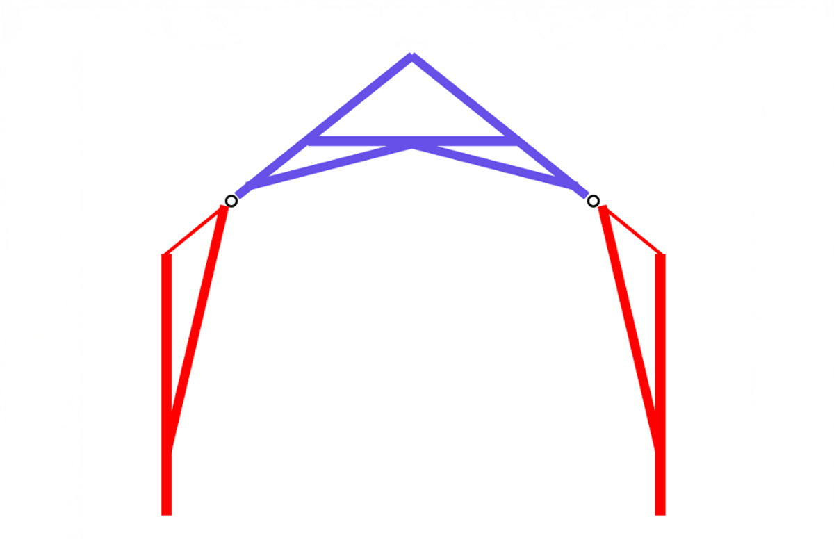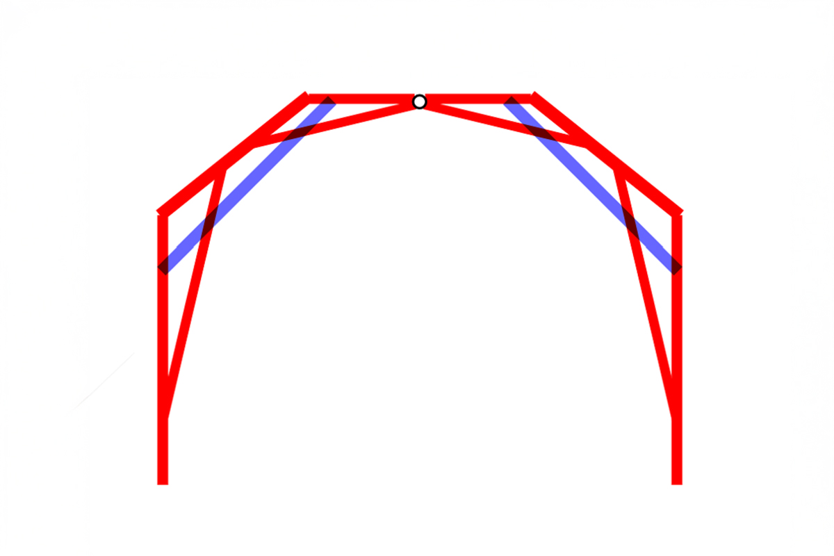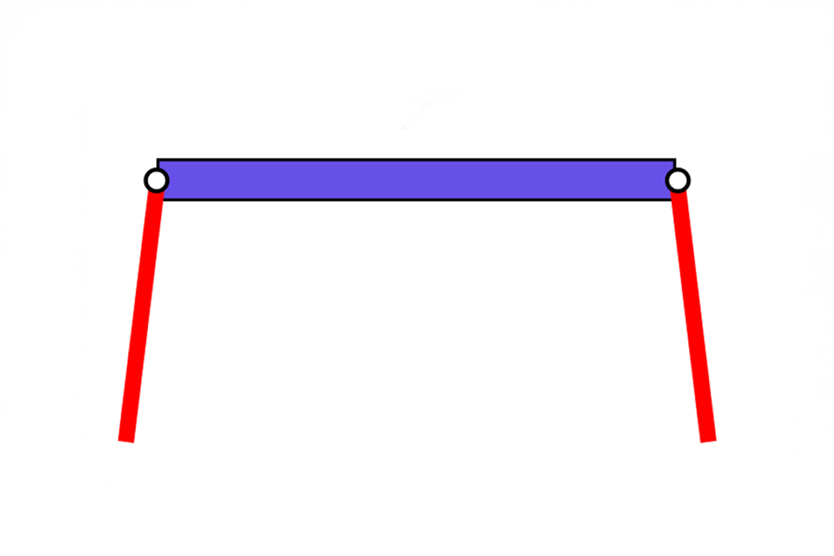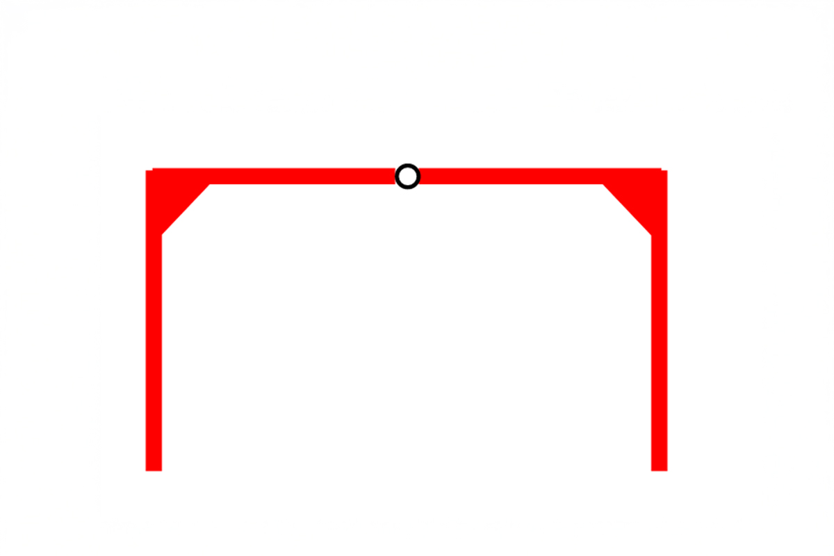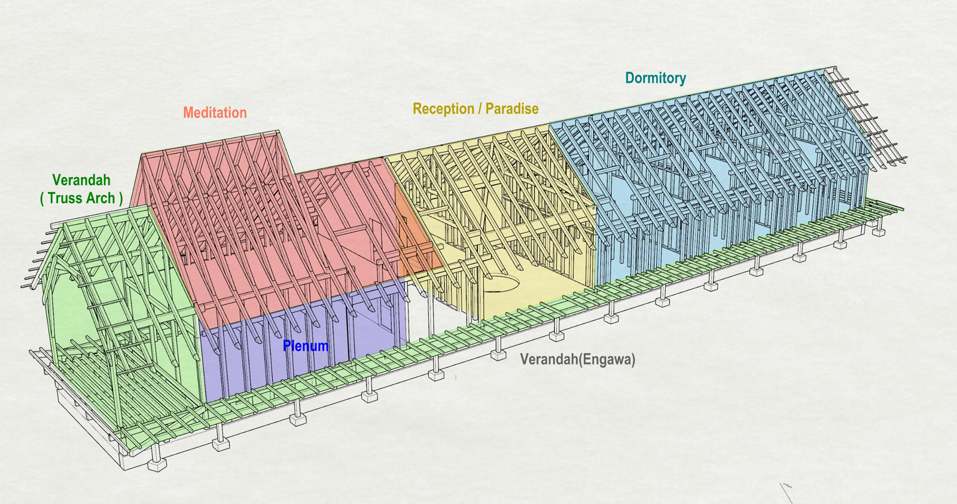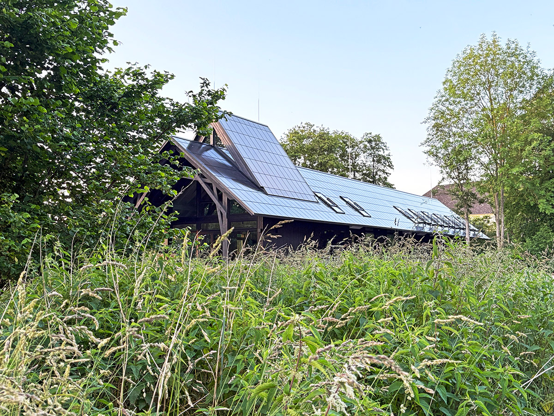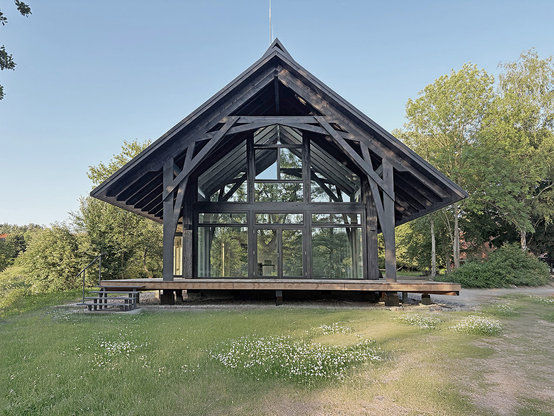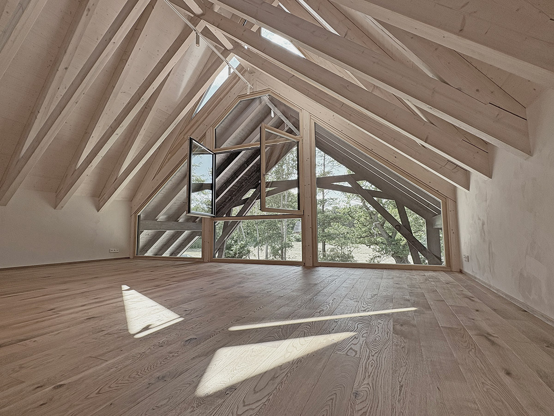25/009
BLS_ENGR /
Wataru Furuya
Structural Design Engineer
Berlin
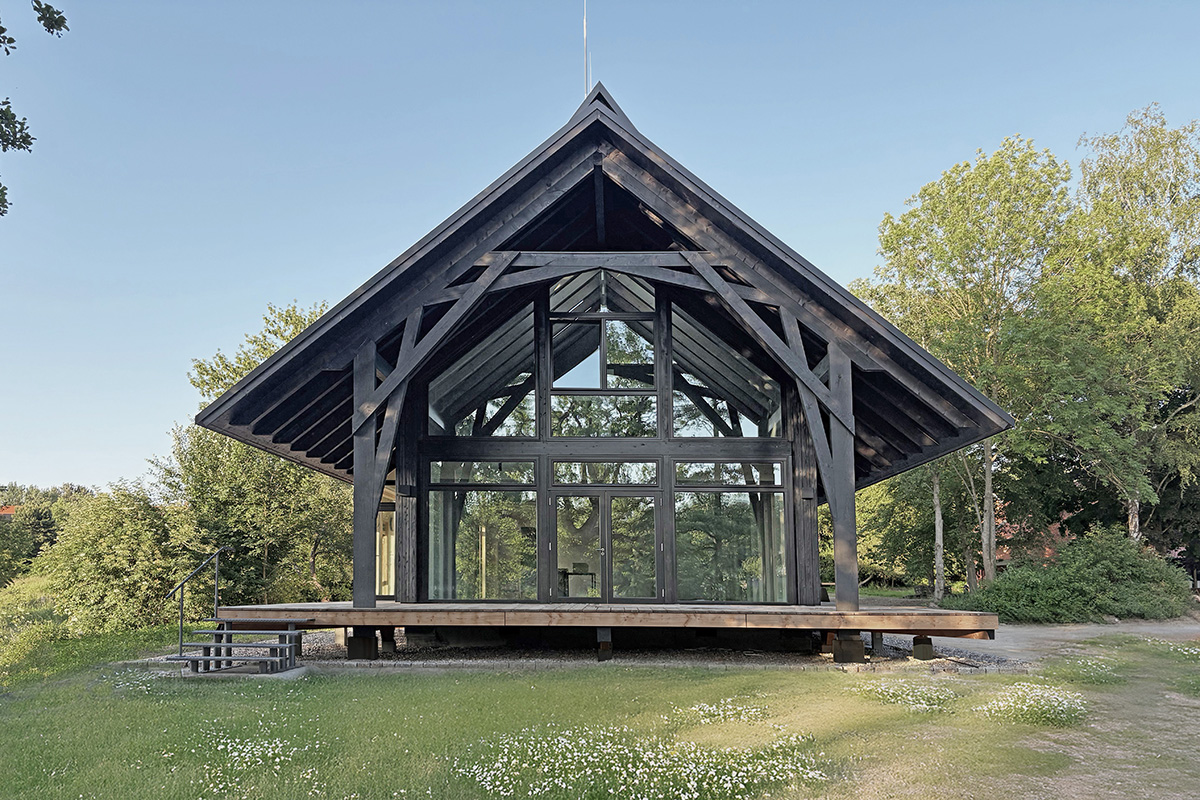
«In high school, my older brother introduced me to the fascination of physics, which changed the way I see the world. Looking back, this may be one of the reasons I eventually became interested in structural design.»
«In high school, my older brother introduced me to the fascination of physics, which changed the way I see the world. Looking back, this may be one of the reasons I eventually became interested in structural design.»
«In high school, my older brother introduced me to the fascination of physics, which changed the way I see the world. Looking back, this may be one of the reasons I eventually became interested in structural design.»
«In high school, my older brother introduced me to the fascination of physics, which changed the way I see the world. Looking back, this may be one of the reasons I eventually became interested in structural design.»
In high school, my older brother introduced me to the fascination of physics, which changed the way I see the world. Looking back, this may be one of the reasons I eventually became interested in structural design.»
Please, introduce yourself and your studio/office…
My name is Wataru Furuya, and I am from Japan. After graduating from Keio-University in 2010, I worked as a CAE Engineer in Sauerland. Spent time there for 3 years as a CAE Engineer doing programming and FEM-Analysis. I moved back to Japan in 2013 and started working as a structural engineer in Tokyo at the Structural Design Office Yamada Noriaki (YSD) as first staff. I spent 6 years there and was involved in ca. 45 projects, most of them were wood structures.
Since 2019, I live in Berlin and work at ZRS Architekten Ingenieure. Simultaneously, I am running my own office BLS_ENGR, working on projects in Japan and Germany. At BLS_ENGR I work alone but I also collaborate with another engineer in Tokyo, called Office KMC (Ken Kamachi) and we plan some large projects together.
How did you find your way into the field of engineering? What comes to your mind, when you think back at your time learning about architecture and engineering?
Since I was a child, I have always found joy in creating something from my own ideas. In high school, my older brother introduced me to the fascination of physics, which changed the way I see the world. Looking back, this may be one of the reasons I eventually became interested in structural design.
Although I had a vague interest in architecture, I never imagined I would work in structural design. I took an architecture course in college, but every time I was asked to explain my concept in the design class, I couldn’t see what the “right answer” was. I thought I would never work in the field. Later, I realized that I may not thrive in situations with too much freedom of choice. On the contrary, I enjoy finding solutions that satisfy multiple constraints, similar to solving a puzzle.
My first exposure to structural engineering came in a university laboratory. Interestingly, the lab I joined was my third or fourth choice, and to be honest, I barely remember even writing its name on my application. The lab specialized in computational mechanics, but I quickly discovered the meaning and pleasure of studying there. Much of the research was fundamental, and we solved problems step by step. Coincidentally, many of my lab colleagues are now structural engineers at firms like Nikken Sekkei and Arup, and some have become architects. Through computational mechanics, I learned how to engage with architecture and my enthusiasm for the field was gradually reignited.
What are your experiences founding your own office and being self-employed? Why did you start your own projects? What difficulties did you face?
Working at YSD under Mr. Yamada showed me how structural engineering can serve society, by using locally produced timber and modern interpretations of traditional Japanese joinery, we could avoid heavy processing like gluing and directly support regional forestry. Being involved in these projects and often representing the office alone on site, let me see how technical decisions affect communities. Those site discussions, especially with carpenters, revealed blind spots in my design thinking and taught me to connect calculations with real needs.
After two or three years at YSD, I became more aware of my responsibility for my work and ideas, simulating my own decisions throughout the design process. I also learned a great deal from construction sites and the carpenters. Making decisions on-site carries responsibility and can be challenging, but it also reveals what I might be missing in my design thinking.
Working independently requires thorough research and careful consideration until you can confidently make decisions. This is both the hardest and most rewarding part of working on your own. While the process takes a lot of time initially, if you roughly summarize at the beginning, revisiting similar problems later becomes more efficient. Over time, your perspective on design broadens, though you still face time pressures on new challenges.
A key part of the process is balancing precision with time, which makes identifying the essence of a project crucial. I find projects most interesting when we can share this “essence” with the architects. Working independently is especially satisfying when the essence is discovered and harmonized through your own efforts.
How would you characterize the city you are currently based at as location for practicing engineering?
Since I have worked in two very different regions, Japan and Germany (mainly Berlin), I would like to compare their characteristics.
The first thing that struck me about Berlin was the flat landscape, the sandy soil, and the color of the earth. There are a few hills formed by the pressure of massive glaciers, but they are completely different from the hills of Tokyo. Additionally, the huge stones carried by glaciers have been used to build old churches, create uneven roads, and even form large lakes.
Japan, by contrast, is a country of earthquakes, so the soil is constantly “metabolizing” through natural events. It is generally black (organic) or dark brown, influenced by volcanic activity and rich in corrosive soils. The terrain is surrounded by mountains, and even in Tokyo, slopes are often very steep. Japanese designs often follow the natural contours of the land, with buildings designed to be lightweight in order to reduce earthquake loads. Complex construction techniques have been developed to fully exploit the abundant timber available. While many of these design choices respond to the landscape, many also respond to the risk of disasters. This is why Japanese design can feel passive, it is shaped by adapting to nature rather than imposing upon it. I believe this perspective is also what gave rise to Japan’s unique wooden construction techniques.
On the other hand, in flat landscapes like in Berlin, boundaries seem to be determined more actively. Specific places historically signal the limits of property or usage. Sandy soil provides high bearing capacity, and without the threat of earthquakes, buildings can be heavier. Stone masonry has naturally become a popular construction method here. In this context, people actively define boundaries and create the optimal environment for themselves, which gives a sense that boundaries are clear, sensitive, and highly valued.
For me, a place is a source of many interconnected elements, it is a set of constraints that should form the foundation of any design. Berlin has long, harsh winters, while Tokyo experiences long, sweltering summers. Naturally, this leads to very different ways of engaging with nature and the surrounding environment. Working on design projects in both cities has often prompted me to return to fundamental questions, helping me approach design with a more neutral and balanced perspective.
What does your desk/working space/office look like at the moment?
What is the essence of architecture/structure for you personally?
Difficult question. I am still gradually shaping my own perspective through the various projects and people I have encountered along the way. When architecture is built, it remains on a site for a certain era, often far longer than our own lifetimes. I believe it is crucial to carefully consider how boundaries are drawn and where the architecture originates. Designers must also be conscious of the timescale, imagining how the architecture will continue its long journey into the future from multiple dimensions and perspectives.
Name your favorite …
Book/Magazine:
- 18Years with Architect Louis I. Kahn
- Stuff Matters: Exploring the Marvelous Materials That Shape Our Man-Made World, Mark Miodownik, 2015
- The Geography of Thought: How Asians and Westerners Think Differently… And Why, Richard Nisbett
Building:
- Seto Inland Sea Folk History Museum, Kagawa-Prefecture, Japan
Mentor:
- Professor Hirohisa Noguchi
- Noriaki Yamada (YSD office)
- Uwe Seiler (ZSR Ingenieure)
Building material:
- Timber
Spatial Memory:
- House of Kunio Maekawa, Architect Maekawa Kunio
- House in Katsuta, Architect Teshima Tamotsu, (t.teshima architect and associates)
- Fundacio Joan Miro / Miro Museum (Barcelona)
What needs to change in the field of building according to you? How do you imagine the future?
To be aware of the time that the architecture goes through, and to view from a long-term perspective, rather than from the immediate profit.
Utopia: A society where environmental and economic benefits do not conflict. Surrounded with plenty of buildings run with a passive energy.
If there were one skill you could recommend to a civil engineer/structural engineer to study in depth at school/university: what would it be and why?
I always suggest to students that they focus thoroughly on studying the fundamentals rather than just acquiring superficial skills. Once you enter society, there will be many opportunities to learn how to apply them. However, I believe you will have less time to study the basics in depth than you did at university.
One more piece of advice for young engineers: I have seen many burn out without ever witnessing the completion of a building, particularly in Germany, where design and construction periods tend to be very long. Perhaps they lose sight of the purpose behind their structural design.
Enjoy the challenges, and try to persevere. Doing so will definitely lead you to the next step. The great thing about structural engineering is that, at the end of your efforts, you will see the architecture you always envisioned. Always keep that goal in mind, and never lose sight of it.
Do you think AI is changing the field of building + construction?
I don't know what AI is to me yet, and I am not particularly aware of it, but I often feel that boundaries exist due to language. In that sense, if AI can smoothly remove the boundary, I think we are able to get a different view.
What person/collective or project do we need to look into right now?
I am primarily interested in sustainable activities, so I think my choices are a bit biased.
ASSEMBLE
They seem to revitalize their communities by “designing” solutions to the problems that each community is stuck in, without bringing in any extraordinary elements, but by putting a new perspective on the ordinary things and utilizing the driving power of art, which people find attractive inherently. Their activities convince me of what the words “art” and “design” mean and how they are to be used.
ZRS Architekten Ingenieure
Approaches to the theme, sustainability not only from architectural and structural planning, but also with proper expertise of renovation planning, material assessment and development. In particular, demand for soil construction and assessment has increased in recent years, as standards have become more organized recently in Germany. The office has its own laboratory, where research and studies are conducted on a daily basis to provide appropriate mixtures of soil from the site. ZRS also offers wood preservation assessment services, and is working on the Re-Use of old lumber to promote it for new construction.
Yamada Noriaki Structural Design office
Mainly works on timber construction projects all over in Japan. They do not use factory-produced timbers such as laminated timber, but instead design with timber directly from the local forests of the site. They work closely together with local forestry cooperative from the early stages of project. YSD takes a passive design stance, considering those provided information (e.g. length, cross-sections of the harvestable timber) in the plan and design. Lengths of lumber in the forest are mostly limited from 4m to 5m, but they make it possible to achieve a 70m span with assembling lumbers, using traditional wooden joinery techniques.
Project 1
Winter Garden House
Supertype Group
Berlin, 2024
This project started in 2021 as a request for structural design from Supertype Group (Max Becker, Pia Brückner, Tobias Schrammek). The project was to build a winter garden adjacent to the existing main house. The plans remained essentially unchanged from the original proposal.
The structural requirements were as follows:
1. Strong comprehension of the architect's design concept
2. Ensure an independent stability for the building
3. Utilisation of timber construction
4. Ensure Stability under discontinuities in the floor plan, under regulated bracings
The entire building ascends stair-like towards the main house, with each step creating an ambiguous division of space. The eye is naturally directed upwards, creating a series of steps throughout the organically connected space. As the floor steps create a discontinuity in surface rigidity, the level of the beams installed at the boundaries was adjusted to connect each floor. Therefore beams on the levels provide not only a structural aspect, but also serve an architectural function, integrating both elements. The main columns are planned to penetrate to the apex, so as not to detract the perpendicular impression of the space. Also the cross-sectional sizes of the columns and beams were carefully controlled to ensure this concept.
As this architecture is also open to the external environment, the use of wall materials which obstruct views was restricted to a certain extent. Therefore, it was basically decided to ensure stability by means of bracing, but bracing could only be installed on the external walls for reasons of securing pat lines. However, bracing could not be installed, in the entrance area. Since only Block A is protruding from the existing building, it strongly receives wind pressure, causing it to highly swing. Hence, the building was designed to give rigid column to utilize the columns bending rigidity to make building stable.
Through numerous meetings, key-points of the architectural and structural design were shared piece by piece from both sides and we incorporated them into the actual design. The edge shape of the brace for example, arose also naturally through such discussions. The shape was finalized in the structural calculation, taking the distance between the screws and the plate edges into account. We put all details in 3D model and shared with in the team.
The Supertype Group always showed great respect and interest in the structural design and shared their vision. This attitude has impressed me to sophisticate the structural design better every time, but I would also like to state here with gratitude that without the generosity of the client, we would not have reached to the end of the project.
The project received an honourable mention at "Deutscher Architekturpreis".
Architecture: Supertype Group
Structure: BLS_ENGR
Years: 2021–2024
Photography: © BLS_ENGR
Project 2
3 Story residential apartment
BORDERLINE / Tadahiro Kato
Tokyo, 2025
The plan of this building is based on a concept to rethink the way of “family living” in the Japanese society. The conventional Japanese stereotype of a single-family residence, which consists of three or four bedrooms, has been firmly established and still remains as a “standard” today.
However, in most cases, detached houses built in this way have ceased to serve their purpose when the family structure changes (e.g. through marriage or through passing of family members.) The client is a family of three, a couple in their 70s with a daughter in her 40s. Architectural planning began with a review of conventional wisdom. In order to be flexible and adaptable to changing family situations, the space is simply organized with three walls and three floors.
In this way, even if the family structure changes or the building is later rented out, it can continue to be used while preserving a sense of privacy between occupants. Next to the main living area is a lobby featuring a three-story atrium. Directly accessible from the outside, this space creates a strong connection to the outdoors, allowing for live musical performances and gatherings with visitors. At the same time, with natural disasters in Japan becoming increasingly frequent and severe, the client wished for the building to also serve as a shelter for the local community in times of emergency.
These considerations led to four key structural requirements:
1. Ensuring privacy for each individual
2. Preserving unobstructed south-facing views on every floor
3. Creating a generous atrium space in the lobby
4. Providing a robust structure capable of functioning as an emergency shelter
We utilized the Wall-type Reinforced Concrete (WRC) system, which mainly resists against vertical- / horizontal loads with walls.
When designing structures, I always try to avoid using structural elements as mere decoration, and aim to give each element at least two functions, whether it’s structure + design, or structure + utility. Creating contrast and balance is always the key.
In this project, for example, walls around staircases, elevators, and corridors were thickened as required to fulfill the functional needs of a collective building. In exchange, the south side, which brings in natural light, was left almost entirely open. Along the longer sides, walls were naturally placed on both faces to ensure privacy from neighboring houses.
The three-story atrium was actually challenging to achieve with a wall-type structure. Since there are no floor loads to be considered, it is lighter and could lean on to the main structure, which in turn enabled the design possibilities. In line with the architect’s intention, the corners were designed with a subtle curvature. Design modifications are not necessarily negative; in many cases, they create breakthroughs from a structural perspective. In this instance, the multi-layered walls bear horizontal seismic forces, generating bending stresses at the corner, but this curved corner help dissipate those stresses effectively.
This kind of efficient planning was only possible thanks to my close relationship with architect Tadahiro Kato of Borderline. We actually were classmates at university and have known each other for years. He was the one who introduced me to the field of architecture, and he has a remarkable ability to be appreciated not only by clients but also by contractors.
Although, we have a relationship that allows us to speak freely, sometimes he would scold me for interfering too much with the plans. Even so, his generosity and thoughtfulness are evident throughout the building, reflecting the depth and richness of the handcrafted work he developed together with the artisans.
Architecture: BORDERLINE / Tadahiro Kato
Structure: BLS_ENGR
Years: 2022–2025
Photography: © MikriTada+BORDERLINE
Structural Concept
Built Project
Project 3
Longhouse for the Youth
Imke Woelk und Partner Architektur
St. Benedikt, Nütschau Monastery
2025
The architects Imke Woelk + Partners designed a longhouse for this project, based on a wooden construction principle that follows the post-and-beam system. This type, which dates back to the Stone Age, shares several similarities with traditional Japanese timber constructions. The building's 8-meter-wide longitudinal section is divided into a gathering space (Plenum), a meditation area (Klausur), and a sleeping area (Dormitorium), with the central reception area (Paradies) positioned at its heart. The entire building is surrounded by a covered circulation space, a wooden veranda (Engawa), which connects the interior with the exterior and fosters a sense of openness and connection to nature. Text: Imke Woelk
Pyramidal trusses over the reception area.
There are a total of three types of wooden trusses designed. The first is a pyramid-shaped thatched roof structure that hangs over the main entrance space.
This pyramid-truss has two functions:
1. To brace the roof surface against wind load.
2. To support the ridgepole from below.
The compression beams goes straight down toward the four corners and collide with the eave girders at the foot. The compression forces are closed by the surrounded beams on all four sides and the structure is stabilized. The stress exchange at the four corners was designed using the wooden contact surface to extract the load-bearing capacity of timber as much as possible.
Scissor trusses supporting clerestory roof in the meditation room.
Now, the second and third are placed near each other.
The scissor truss on the clerestory roof of the meditation room, and the truss arch that supports the roof of the terrace beyond the scissor truss.
The scissor trusses of the clerestory roof are constructed by extending and crossing the members used as rafters in the residential section. These extended and crossing rafters meet the second rafters and form so-called a scissor shape. This creates a stable clerestory roof and enables high-side window bringing lights gently into the meditation room.
Truss arch on half-open terrace space..
The third arch truss can be illustrated with the following diagrams to explain the exchange of forces. The arch truss structure consists of a single-truss-members sandwiched by a double member. To understand the mechanism of load- flow, the structure has been disassembled and sorted depending on resisting load-types in the figure below. It is an overlay of single-span-girder and a rahmen-frame-structure. To maintain the geometrical beauty and the rationality of the structure, the intersection points of the individual members are arranged to comply a circle line to form an arch.
Structural system of arch-shaped truss
From the very beginning of this project, our design approach was guided by the principle of preserving the natural expression of wood. Rather than emphasizing cutting-edge technology, we prioritized craftsmanship, allowing the carpenters’ hands to shape the material wherever possible. Most of the connections were designed using screws only, minimizing the visual presence of steel.
During Construction Phase (LP5), we worked closely with the contractor, Holzbau Gehrmann GmbH (Mr. Martin Gehrmann), refining the details together and adjusting the design based on practical construction advice. The architects at Imke Woelk und Partner Architektur were always respective to structural proposals and skillfully integrated them into the plan. I am also deeply grateful to my supervisor, Uwe Seiler, who entrusted me with this project and provided invaluable guidance; without his insight and support, this project would not have been possible.
Architecture: Imke Woelk und Partner Architektur
Structure: ZRS Ingenieure GmbH (Wataru Furuya, Uwe Seiler)
Years: 2022–2025
Photography: © Imke Woelk
Website: sites.google.com/bls.engineer
Instagram: @bls_engineer
Photo Credits: © Wataru Furuya, if not stated otherwise
Interview: kntxtr, kb, 10/2025
