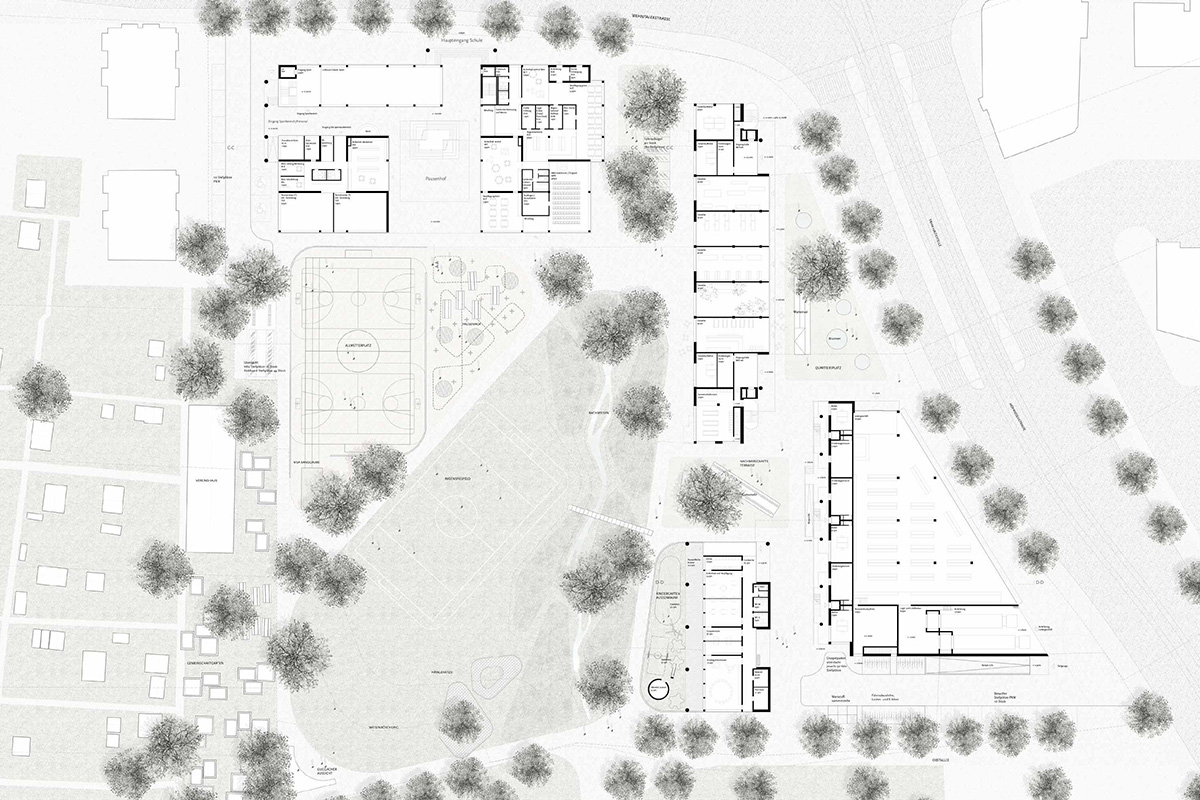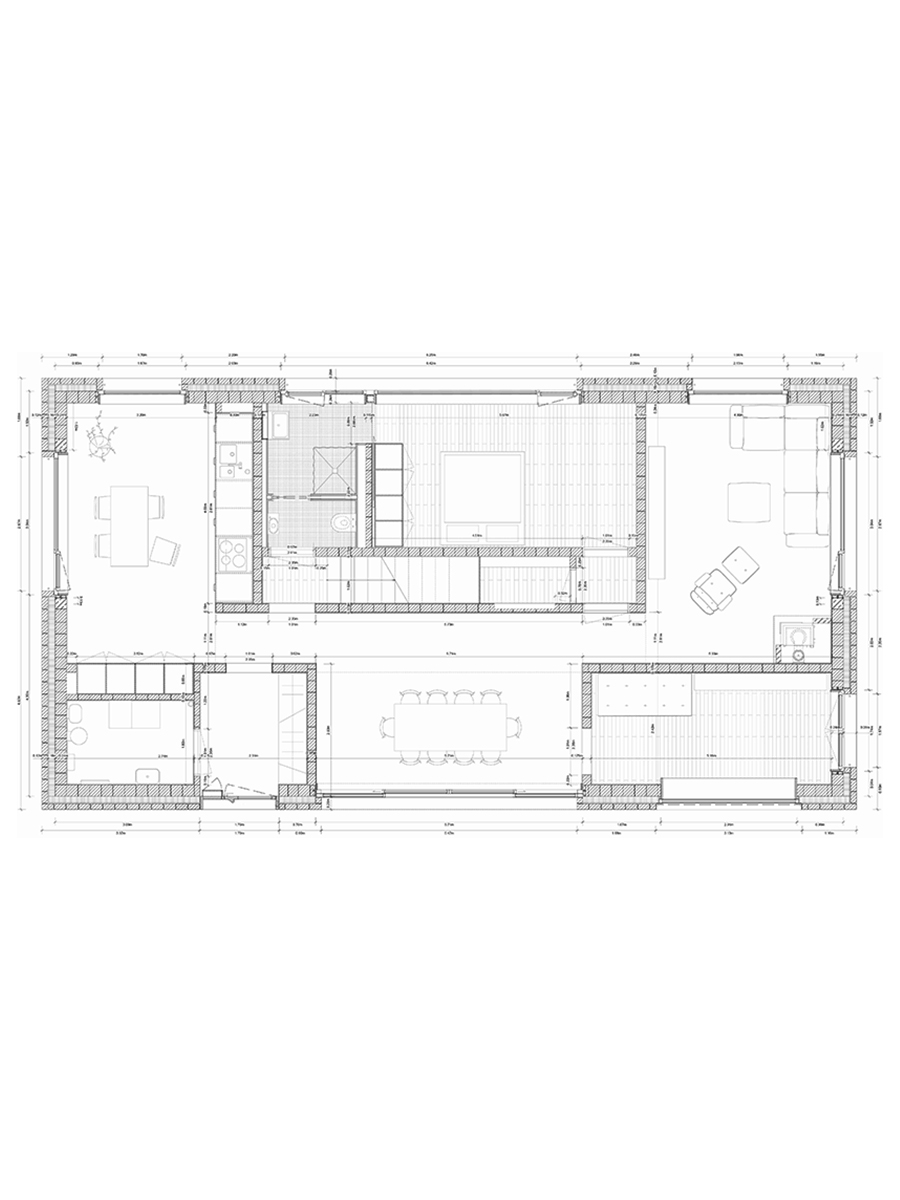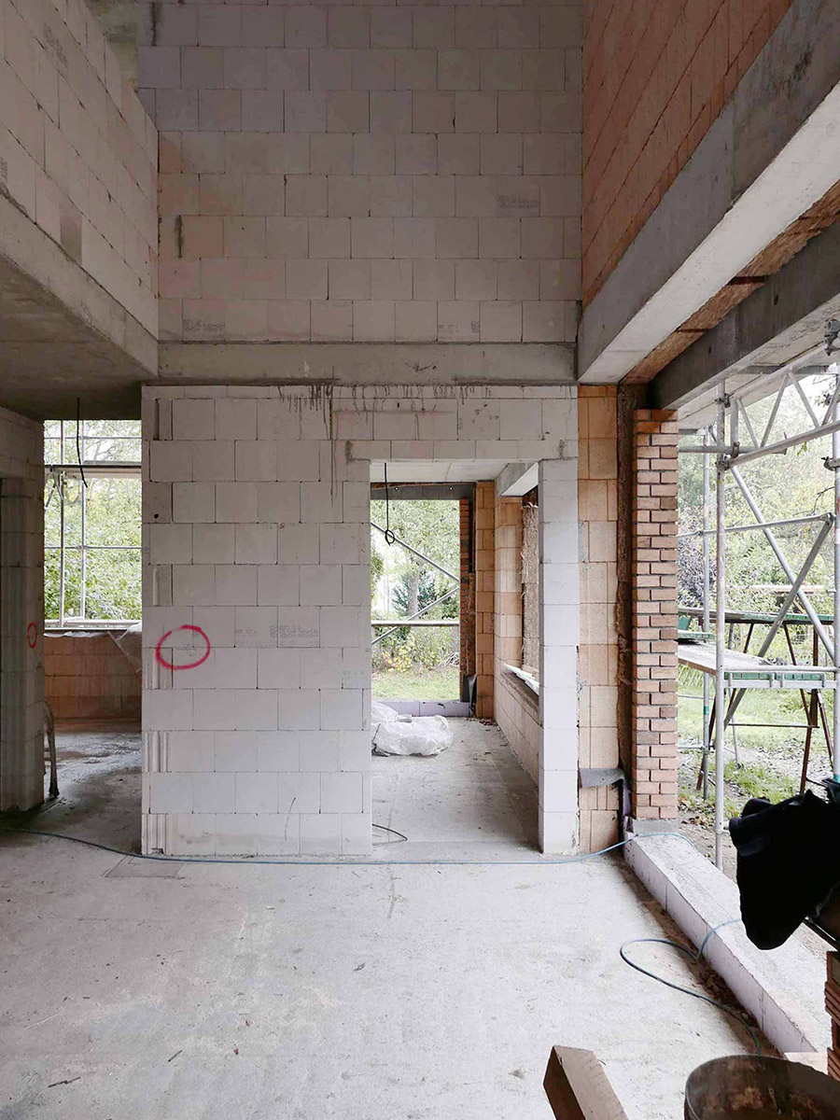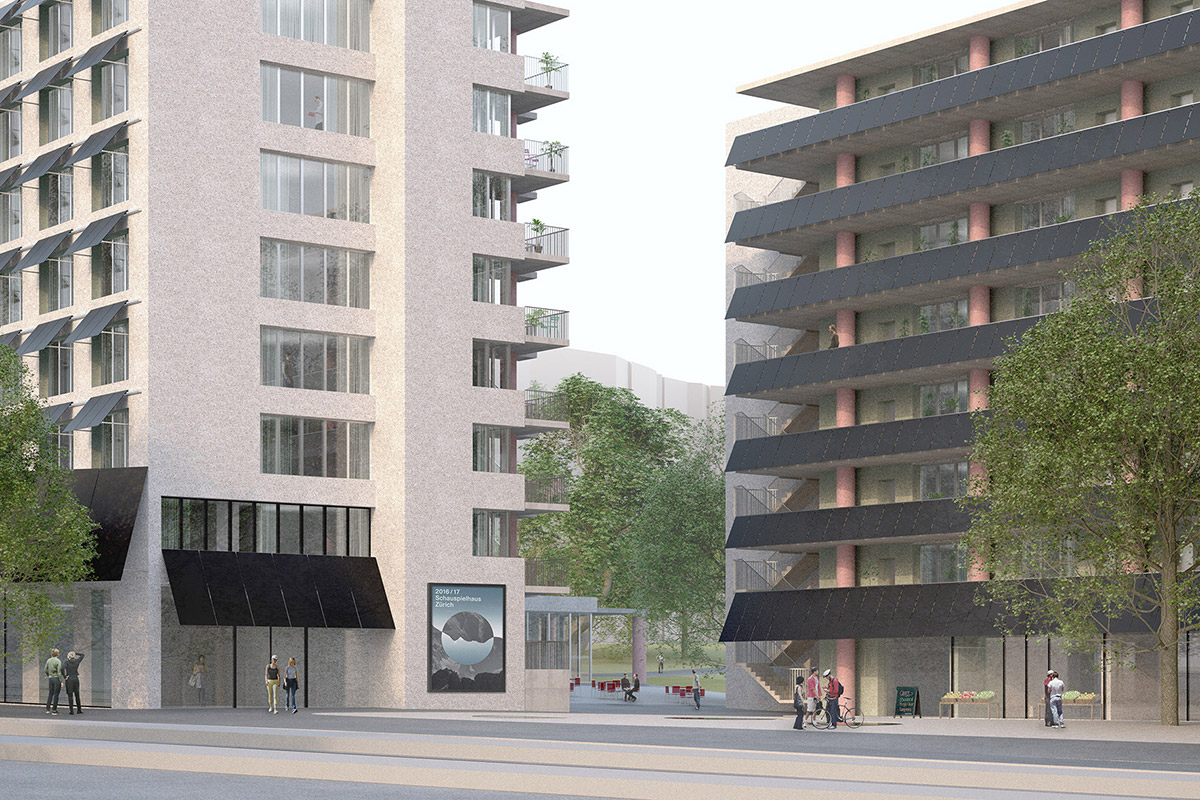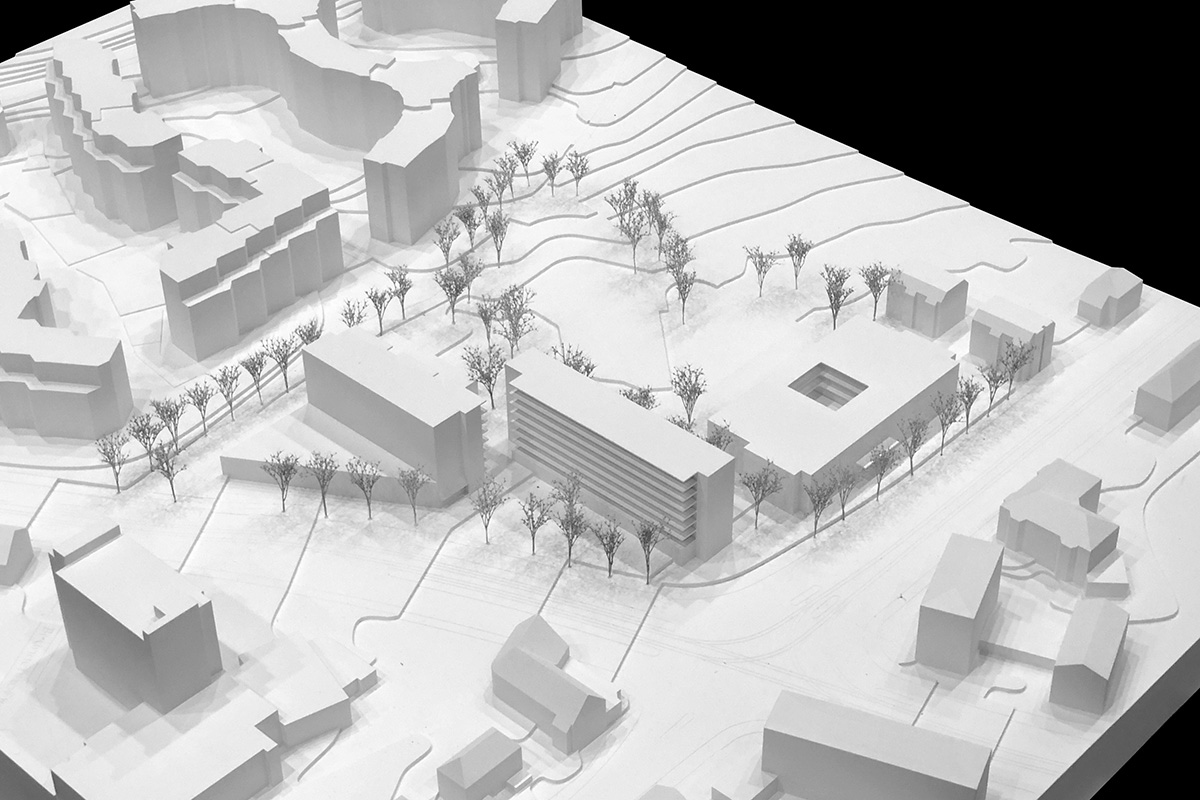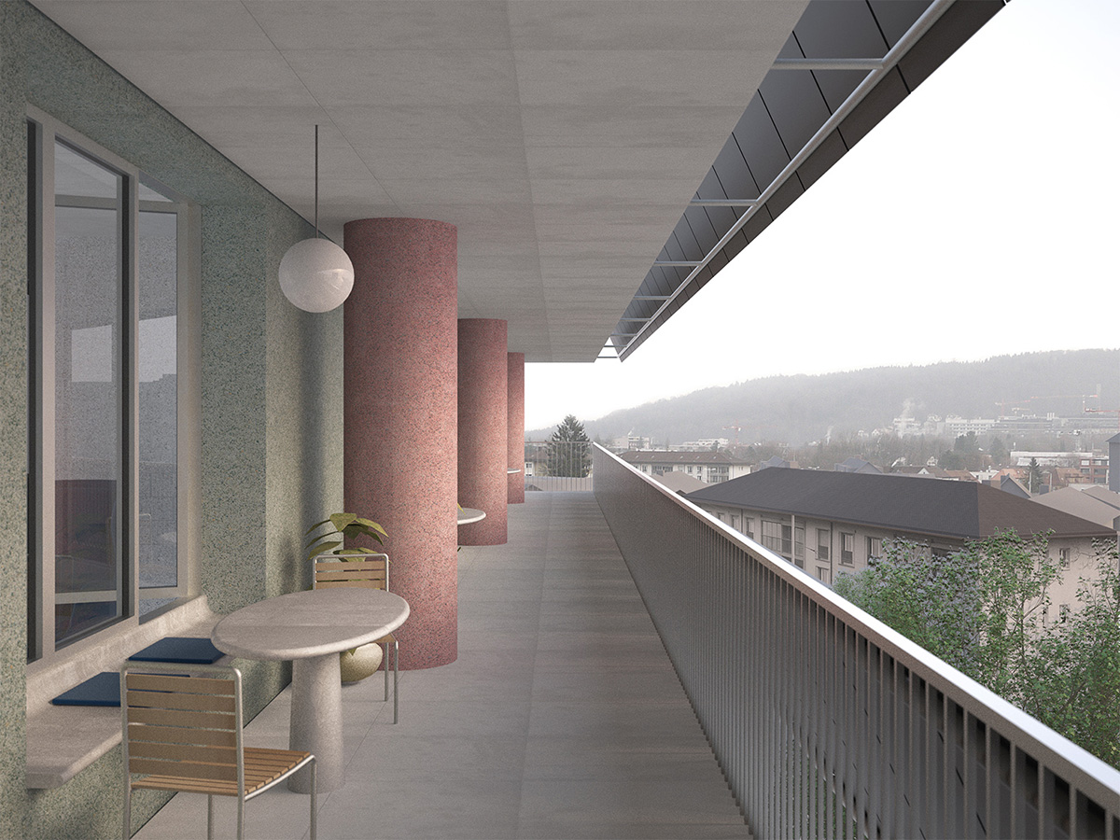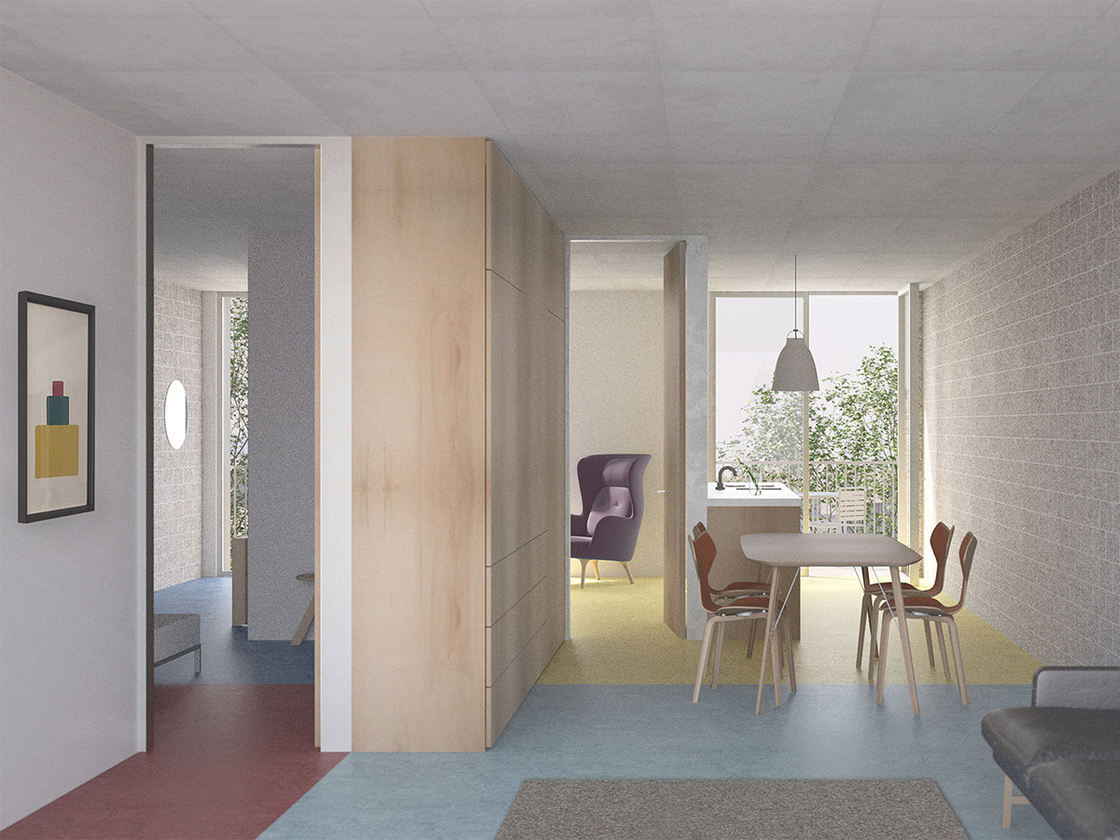19/018
Weyell Zipse &
Hörner
Architectural Practice
Basel
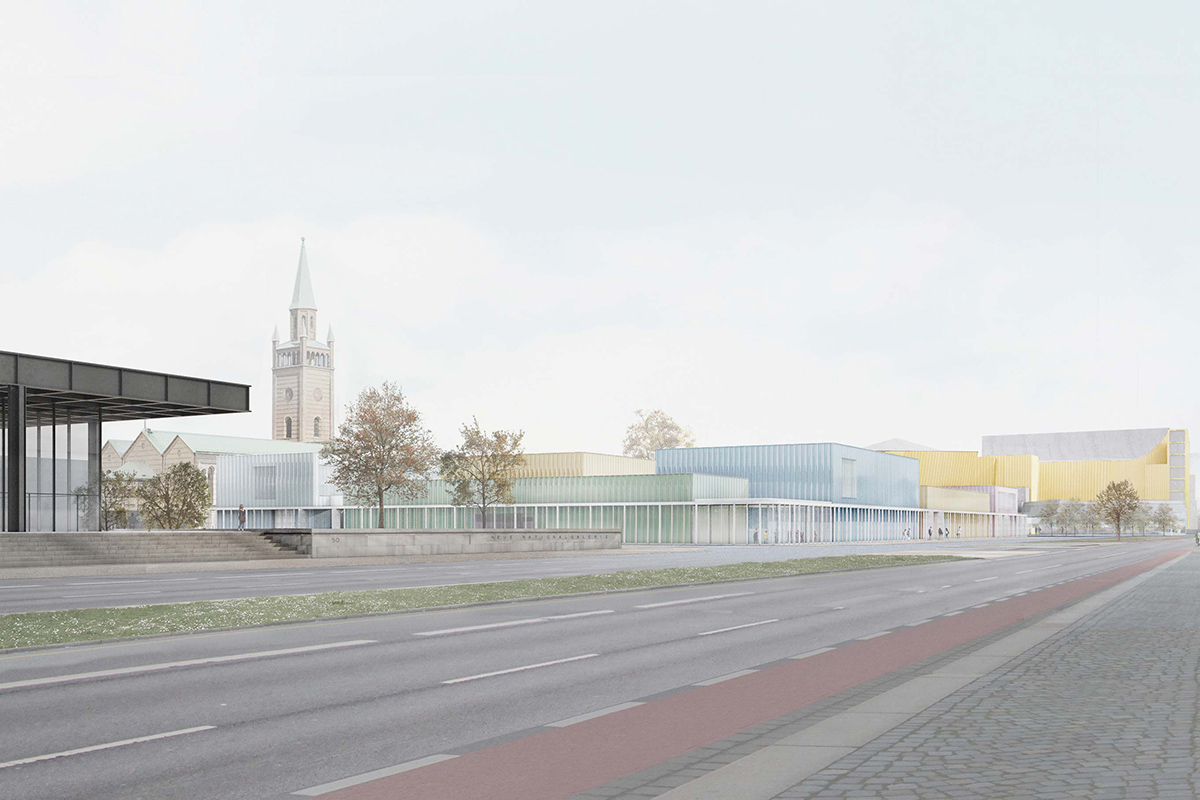
«We try to build up our work by layering abstract ideas, memories of places, and notions of political and social relations, that together form a complex constellation in built reality.»
«We try to build up our work by layering abstract ideas, memories of places, and notions of political and social relations, that together form a complex constellation in built reality.»
«We try to build up our work by layering abstract ideas, memories of places, and notions of political and social relations, that together form a complex constellation in built reality.»
«We try to build up our work by layering abstract ideas, memories of places, and notions of political and social relations, that together form a complex constellation in built reality.»
«We try to build up our work by layering abstract ideas, memories of places, and notions of political and social relations, that together form a complex constellation in built reality.»
Please, introduce yourself and your studio...
We are a practice based in Basel and run by three partners: Christian Weyell, Kai Zipse and Stefan Hörner. We recently merged our two offices, Weyell Zipse Architekten and Hörner Architekten, to form one company.
Both Stefan and us started to work independently around 2015, after having worked in different offices in international environments for a longer period. We are currently working on a range of projects in different scales:
An urban masterplan, housing, schools, a single-family house, as well as a small bar.
What are your experiences founding Weyell Zipse & Hörner and working as self-employed architects? When and why did you decide to partner up? Which project started your practice?
We were lucky to be able to win a couple of competitions quite early on. Christian and I started to work together by doing a small scale open competition for a daycare building in St. Gallen, where we got a 2nd prize. It gave us confidence that it was possible to compete successfully in a professional environment, and the prize money provided us with a financial buffer to start the practice.
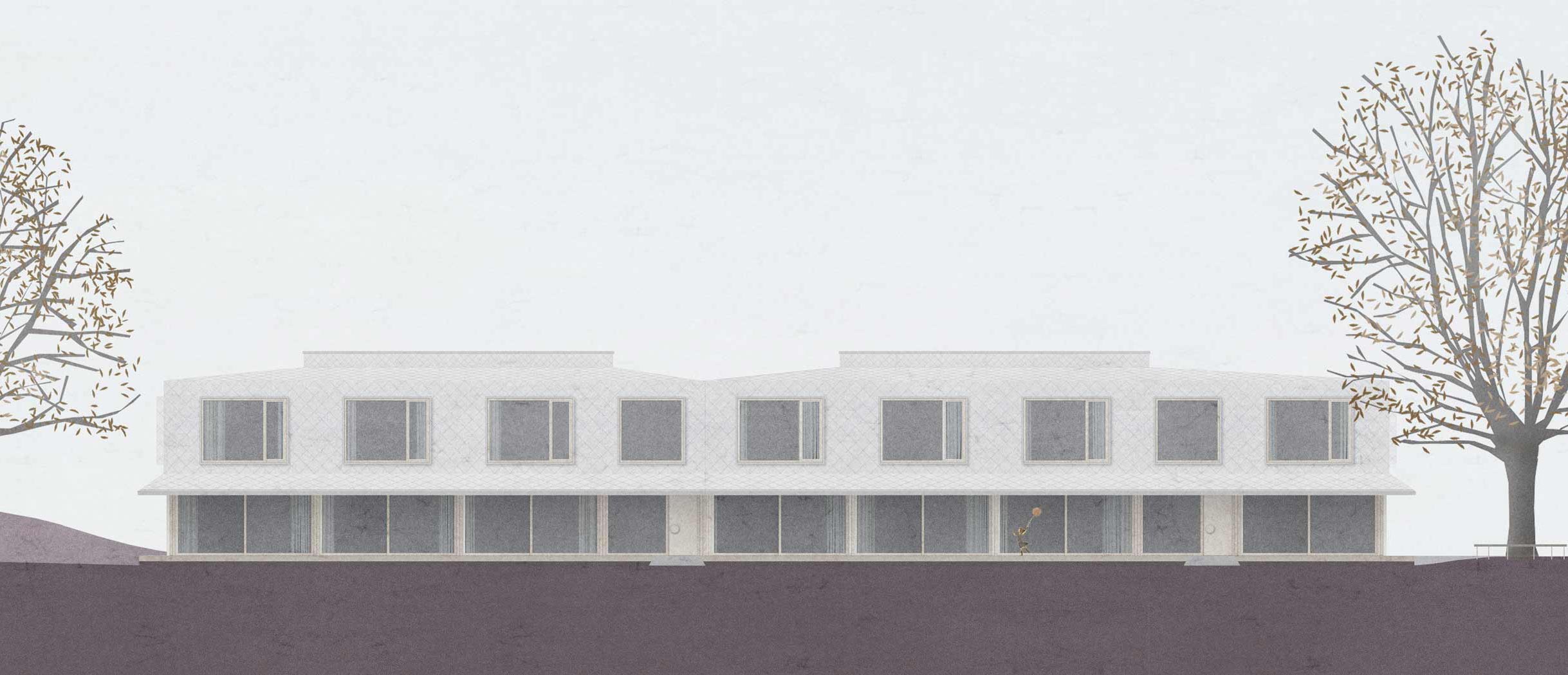
Soemmerliwiese, St. Gallen, Competition Entry, 2nd Prize
Soemmerliwiese, St. Gallen, Competition Entry, 2nd Prize
Next to doing competitions, we were both teaching at ETH Zurich: Christian with Kees Christiaanse, and me with Adam Caruso. Stefan was teaching with Harry Gugger at EPF Lausanne, so we all have a teaching background at Swiss universities. This is quite a classic way for architects to start their practice in Switzerland, since most people don`t have a profitable commission right from the start. Most of all, we are very happy to have had that opportunity, because we regard teaching as a fundamental part of architectural practice - you equally learn from the research and teaching at school as the students you teach.
A while later, we won an urban competition to do a masterplan for the center of Grenzach-Wyhlen, a small town in Germany, across the border from Basel (in collaboration with Kretz & Salewski Architects from Zurich).
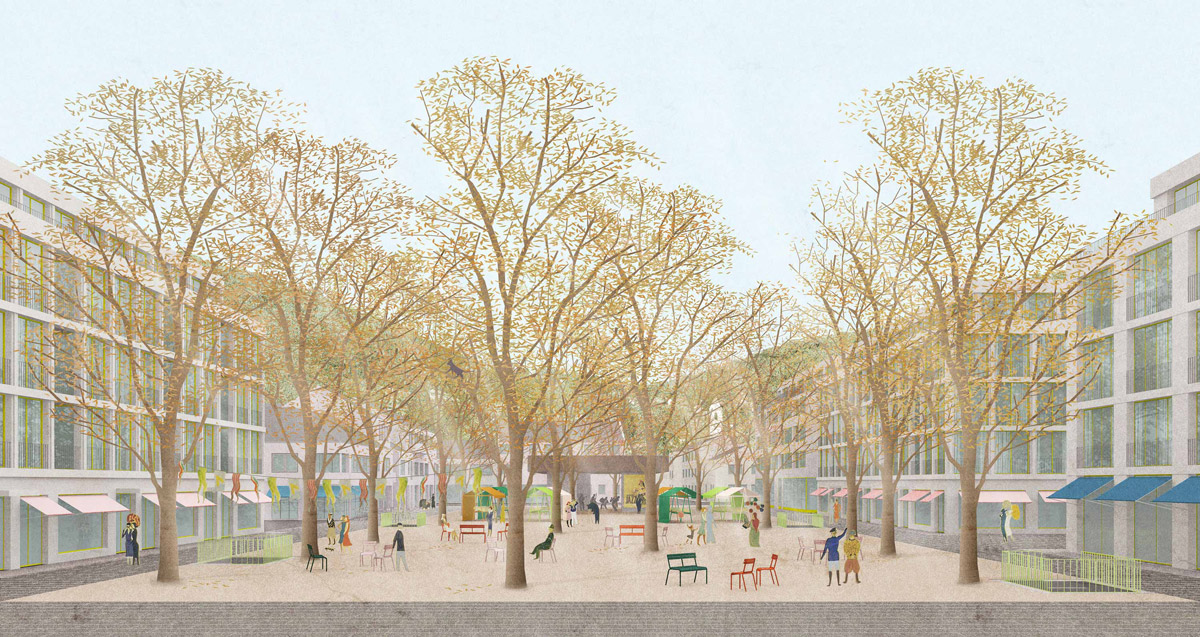
Masterplan for the town center of Grenzach-Wyhlen, Germany, Competition Entry, 1st Prize
Masterplan for the town center of Grenzach-Wyhlen, Germany, 1st Prize
Masterplan for the town center of Grenzach-Wyhlen, Germany, 1st Prize
Masterplan for the town center of Grenzach-Wyhlen, Germany, Competition Entry, 1st Prize
From the beginning of our practice, we tried to work in different scales and programs, rather than specializing in specific fields. Parallel to that, we were lucky to receive the commission to design a single-family house in Stralsund, in northern Germany, which gave us the opportunity to realize our first building. The project kept accompanying us throughout the last 3 years and is scheduled to be completed in mid 2019.
From the beginning of our practice, we tried to work in different scales and programs, rather than specializing in specific fields. Parallel to that, we were lucky to receive the commission to design a single-family house in Stralsund, in northern Germany, which gave us the opportunity to realize our first building. The project kept accompanying us throughout the last 3 years and is scheduled to be completed in early 2019.
In 2015, we entered the “Museum of the 20th century” competition together with Stefan [Hörner] in a collaboration, and won a prize amongst 460 participants, which granted the opportunity to participate in the realization competition in 2016. It was a very exciting time, to be able to compete with four Pritzker Prize winners and other high-profile offices and make an architectural contribution to this important location. It also showed us that there are certain qualities that each of our characters possess, that together could work in a productive and fruitful way.
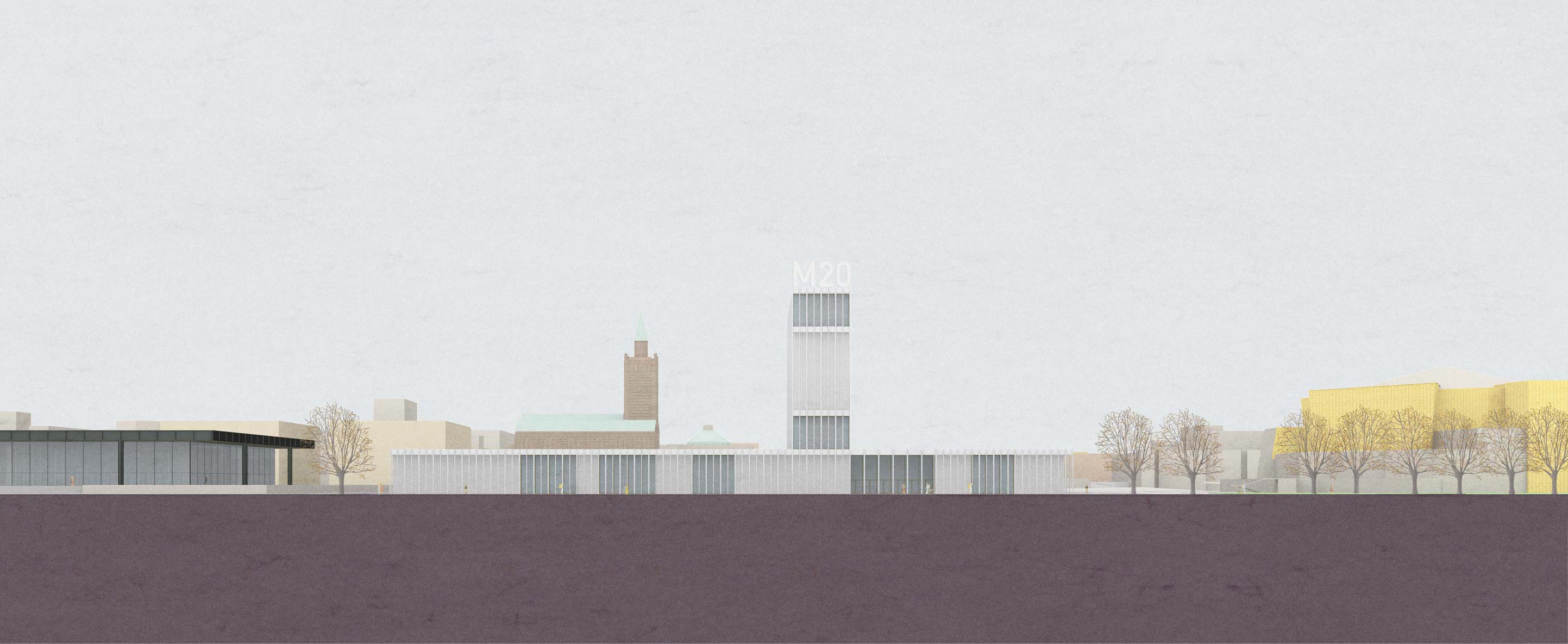
Museum of the 20th Century, Berlin, 2015, Competition Entry, Phase I
Museum of the 20th Century, Berlin, 2015,
Competition Entry, Phase I
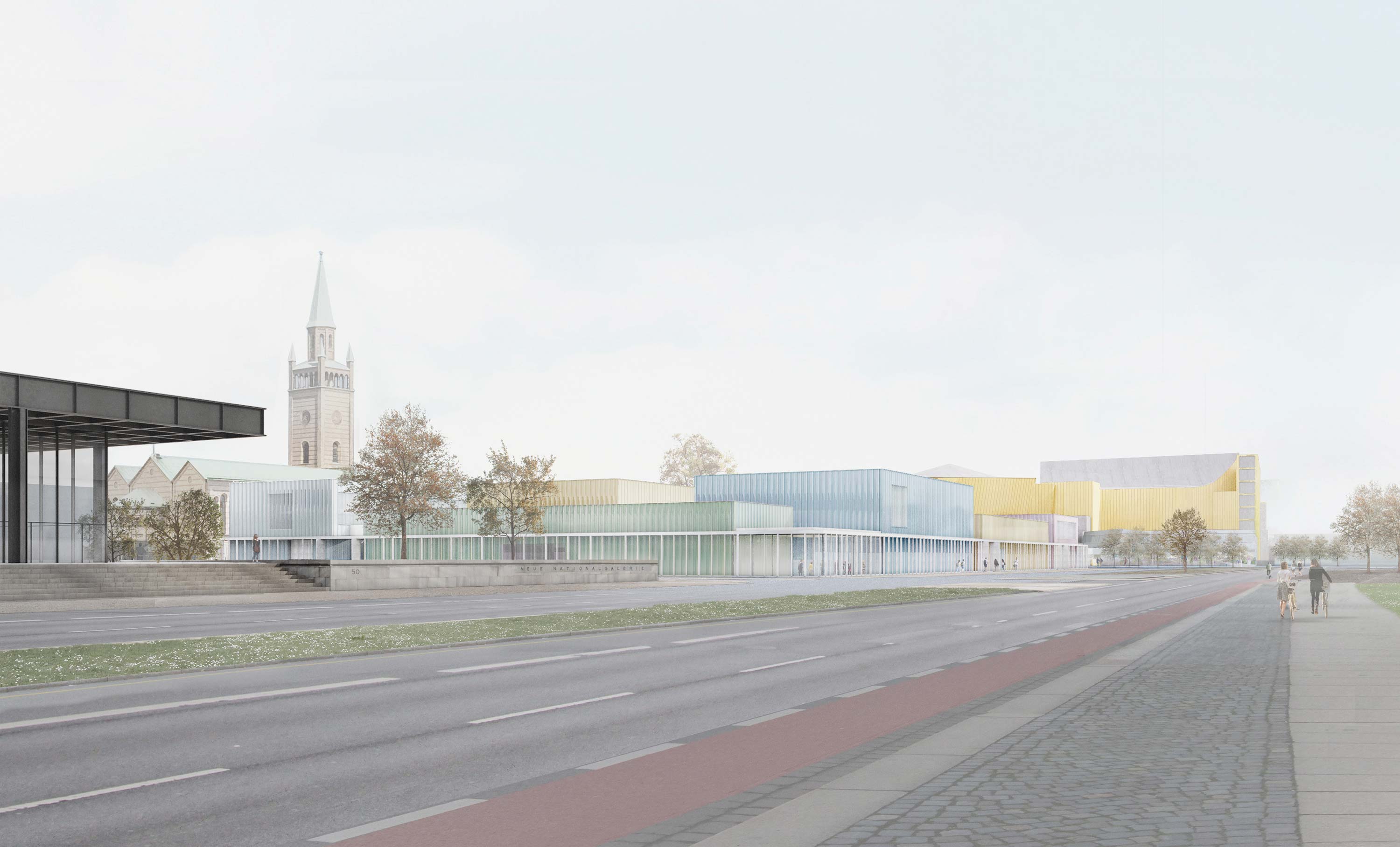
Museum of the 20th Century, Berlin, 2016, Competition Entry, Phase II
Museum of the 20th Century, Berlin, 2016,
Competition Entry, Phase II
Later on, we collaborated again with Stefan for the competition of the School-Campus in Binningen near Basel, which we won in 2017. This was when we decided to join our two practices, which can be seen in the name Weyell Zipse & Hörner.
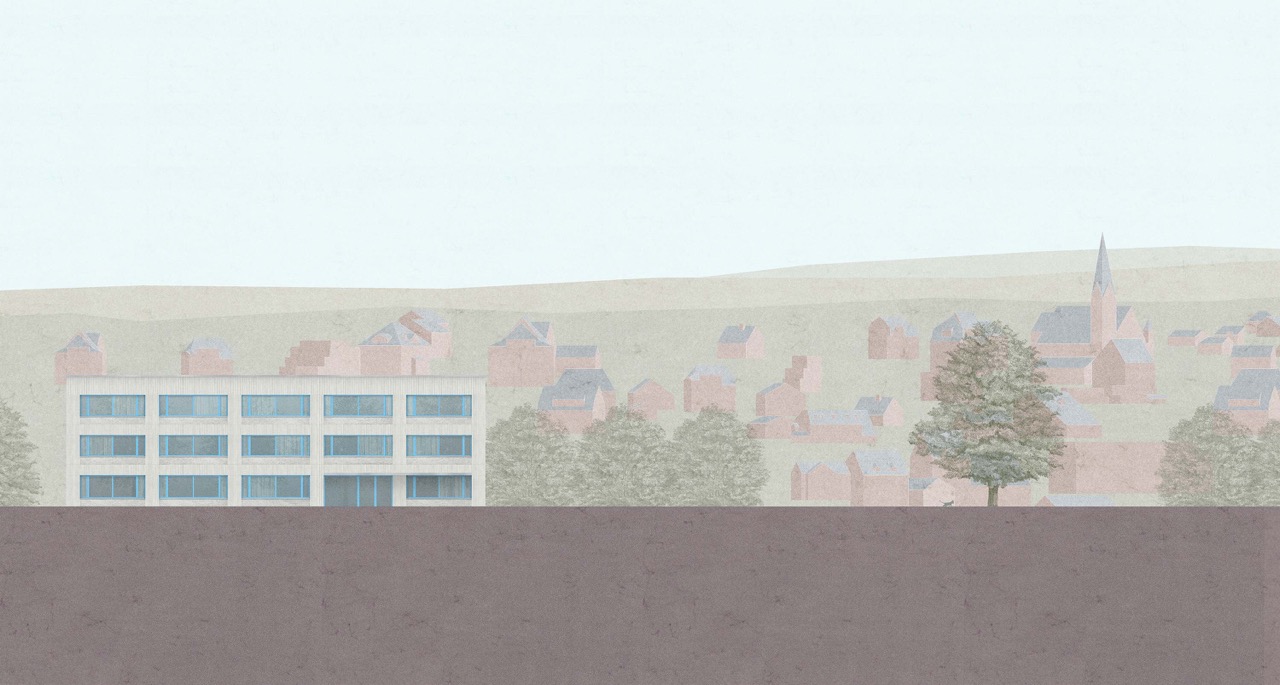
School Campus, Binningen, 2017, Competition Entry, 1st Prize
School Campus, Binningen, 2017,
Competition Entry, 1st Prize
The project that really gives us the opportunity to build up an office is Guggach III, a competition that we won in 2018, in collaboration with Donet Schäfer Reimer Architects from Zurich. The project consists of housing with retail and kindergarten, as well as a primary school and is located in Zurich.
How would you characterize Basel as a location for practicing architecture? How is the context of this place influencing your work?
Switzerland is, at the moment, an exceptionally good location to practice architecture in Europe, if not in the world. There is a very well working competition system, with a range of open, selective and invited procedures, with a consciousness to support young practices. In German-speaking Switzerland, Zurich is the main hub, being the location with the biggest school, ETH, as well as a vast number of interesting offices. Basel has less offices than Zurich, but not being less relevant: besides a couple of big players with international reputation, there are many small-scale practices, that contribute to a diverse architectural scene. You could maybe say that Basel is characterized by a certain openness towards architectural language, whereas in Zurich there is more of a shared discourse amongst offices.
Basel has a rich cultural offer with globally recognized art institutions, which we find very inspiring. Being located at the border of Germany and France, internationality was always present, and it might be for a reason that a lot of architects in Basel tend work in an international context early on in their career.
What does your working space look like?
We just moved into a new office space in the harbor of Basel, with a view to the water. It is on the edge of the city, in a rather industrial setting, we really enjoy the calmness of the water and the movement of industrial production around us.
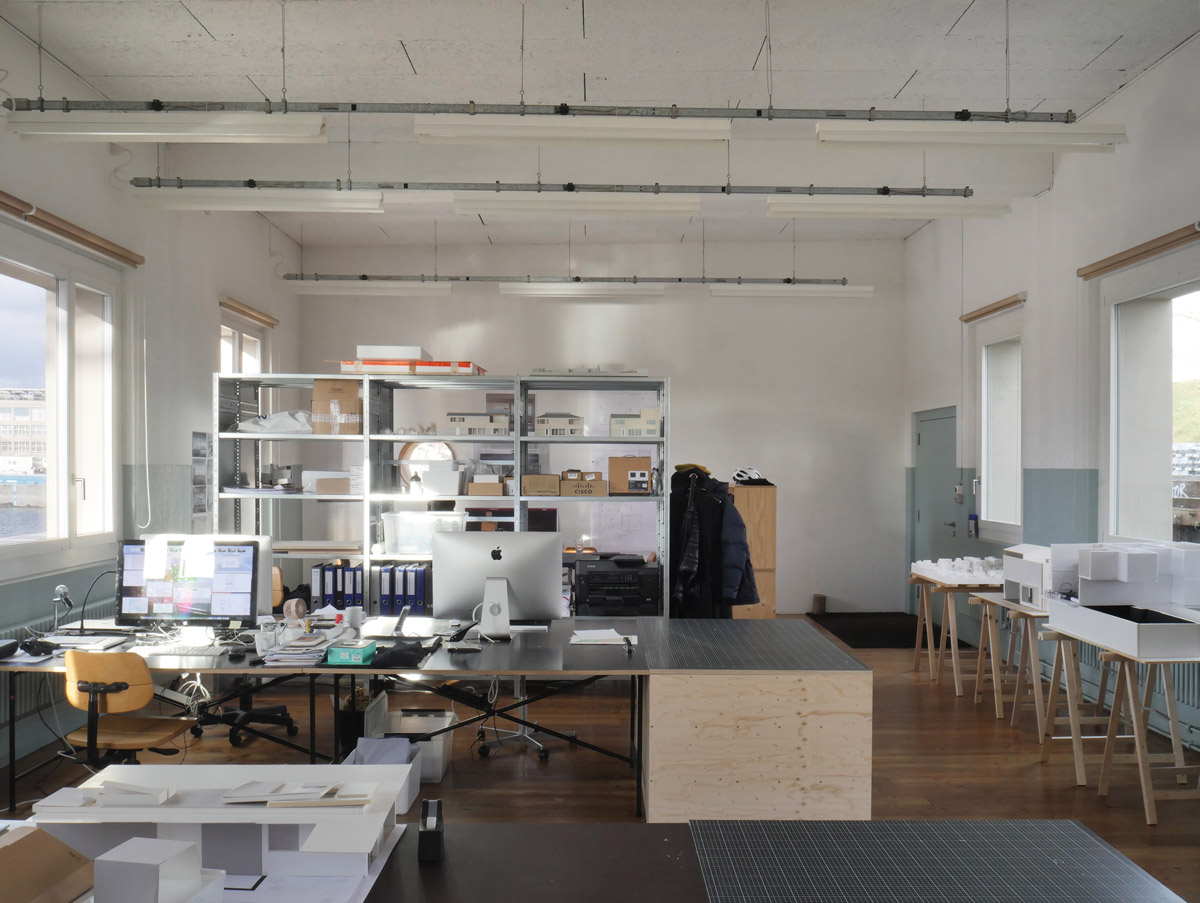
What is the essence of architecture for you personally?
That is a big question to answer. Architecture is a cultural discipline that shapes our being in this world. You could say that it should above most of all enhance the quality of life in general. But it also has to offer more. I recently read a text by Kazuo Shinohara, who writes that architecture should always have something universal and specific. Specific, because you operate in a pragmatic framework of issues you have to fulfil. And universal, because in order for it to become really architecture and not just building, it needs to point to something bigger. In the end we practice an artistic cultural production, that leaves traces and stimulates emotions in the back of our head, even if you don’t always understand everything you see. It is a bit like seeing a good work of art. We try to build up our work by layering abstract ideas, memories of places, and notions of political and social relations, that together form a complex constellation in built reality.
How do you communicate / present Architecture?
We use a wide range of means, from model building to collages and renderings, as well as the classical type of drawings. We are skeptical towards the development of VR and such types of representation. The ambition to be as real as possible tends to lead to an unsatisfying poor copy of reality itself. On the contrary, it is astonishing that our brain has the capacity to construct the image of a place out of a limited amount of visual information through the use of memories; for instance when we look at an impressionist painting. We believe that there lies a great potential in this freedom of imagination in architectural representation. We realized that it helps us to condense ideas in rather abstract drawings, which we often use for communicating an architectural concept in competitions. This is not merely a representational device for us, but a tool to develop the design and presence of a building.
What has to change in the Architecture Industry? How do you imagine the future?
For the past few decades, architecture on a global level has been increasingly driven by a globalized neo-liberal market economy. We recently observe an arousing awareness of political and social issues in architecture, that go beyond the mere formal and economical products of late capitalism. In order for architecture to be relevant, we have to address the needs of society in their built environment. But this doesn’t mean that participatory processes are the solution. We believe that an awareness of the rich history of architecture and understanding of form, together with a consideration of socially and politically urgent matters, can form the basis for an enriching evolution of the profession.
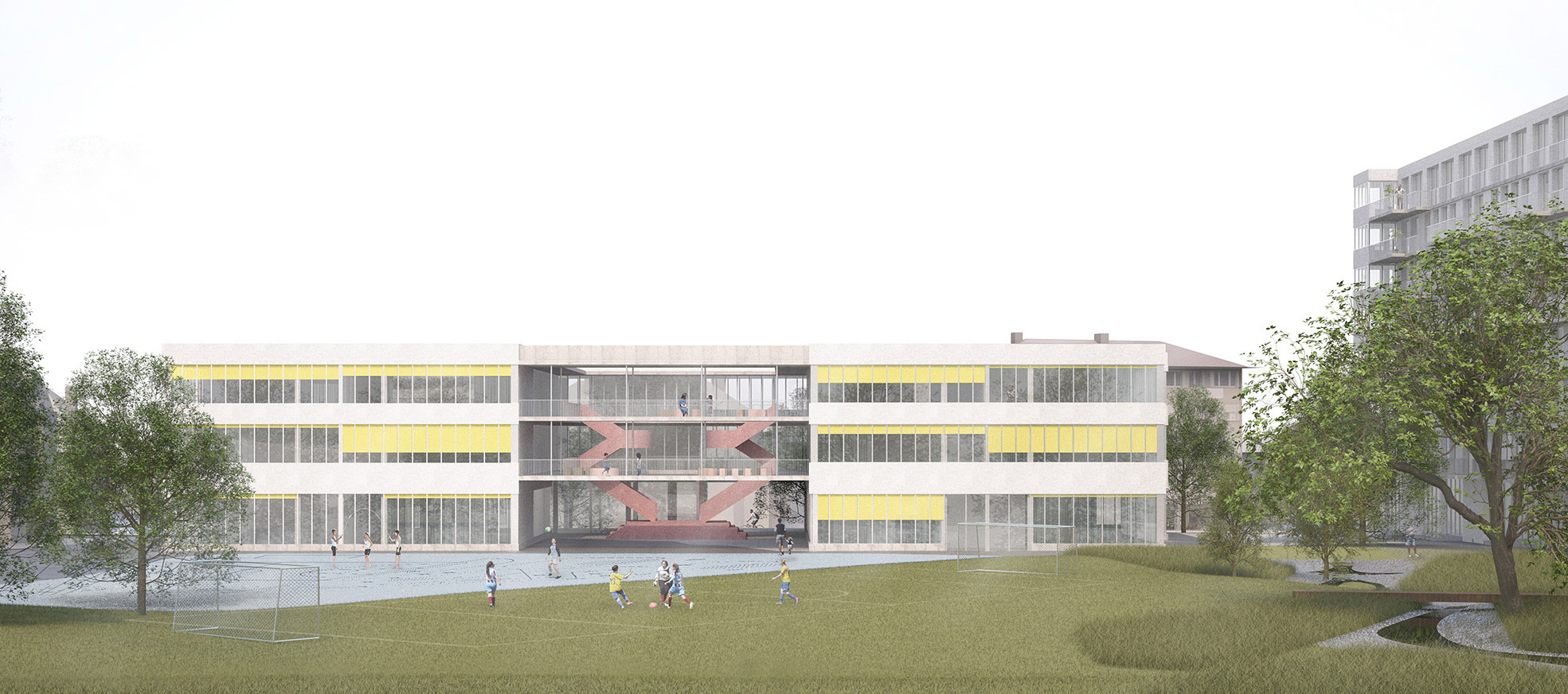
Project
Guggach III
Zürich
2018
1. Prize
Selective Competition, Zurich, 2018
In collaboration with ARGE Donet Schäfer Architekten + Tanja Reimer and Atelier Loidl Landschaftsarchitekten
