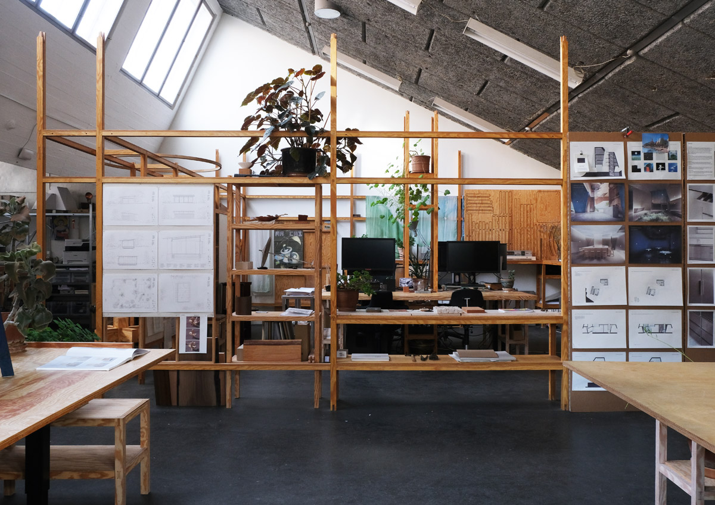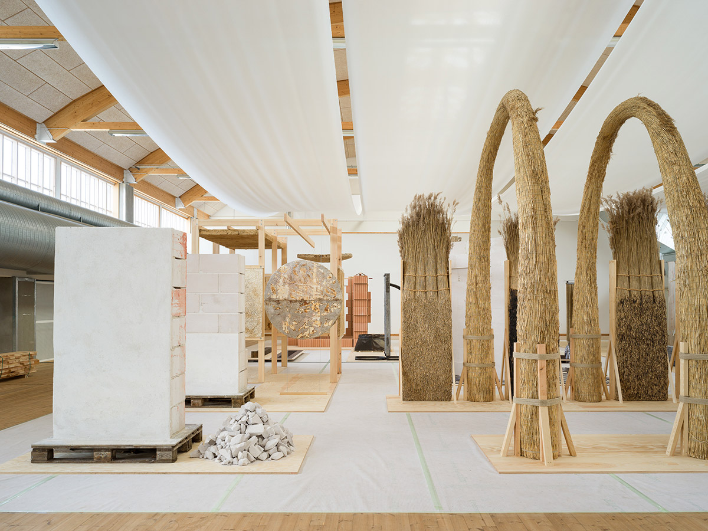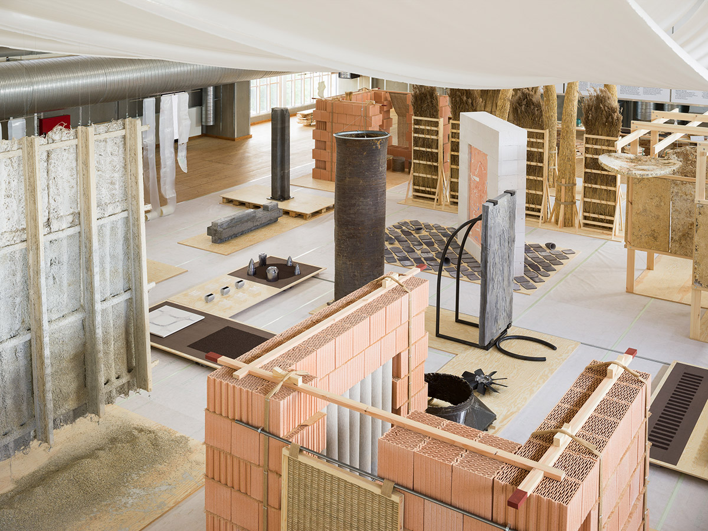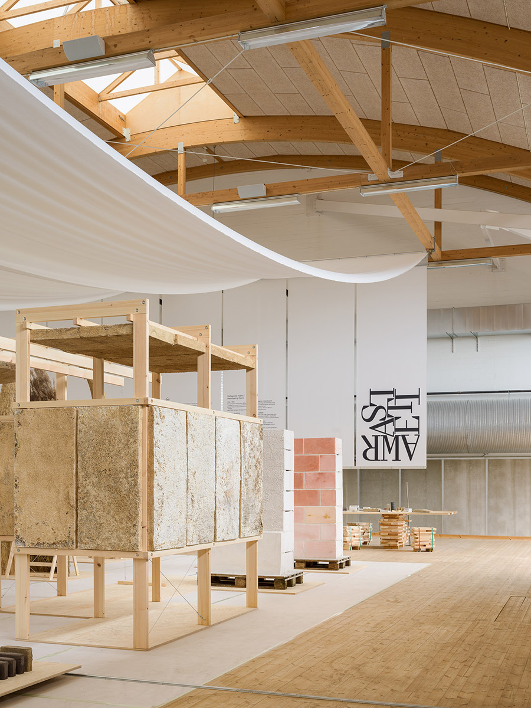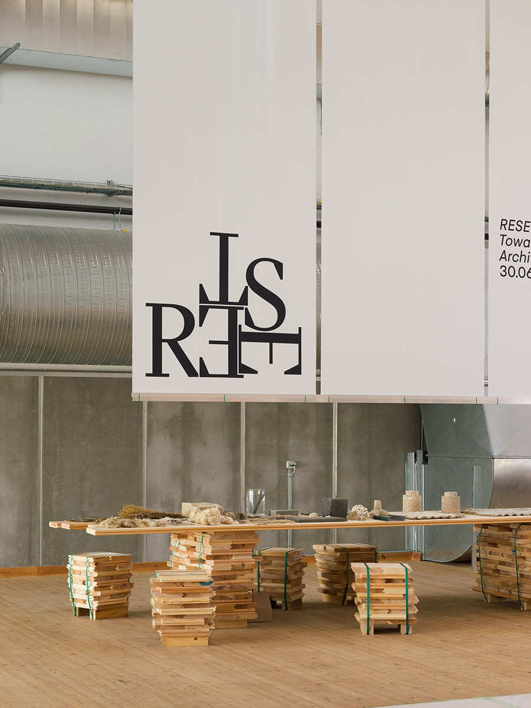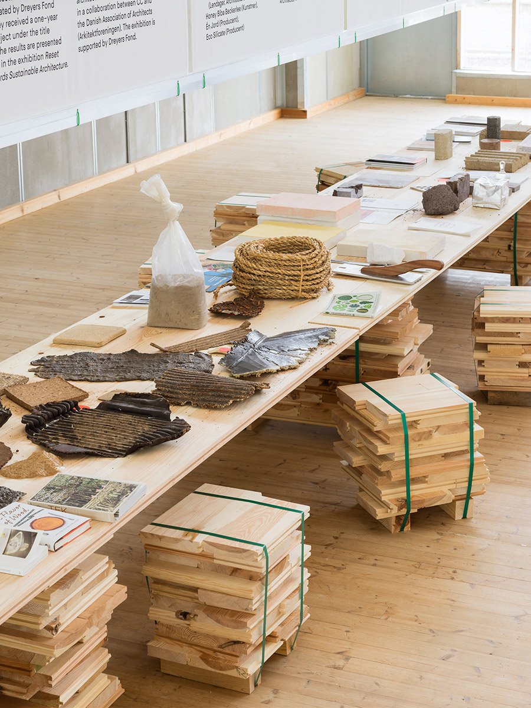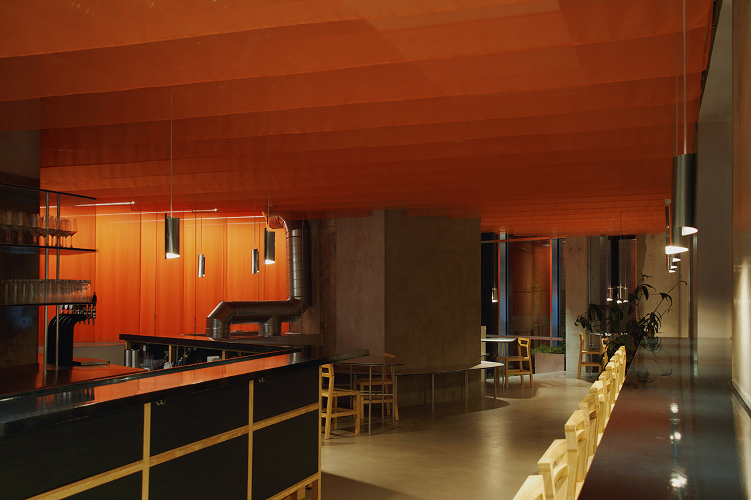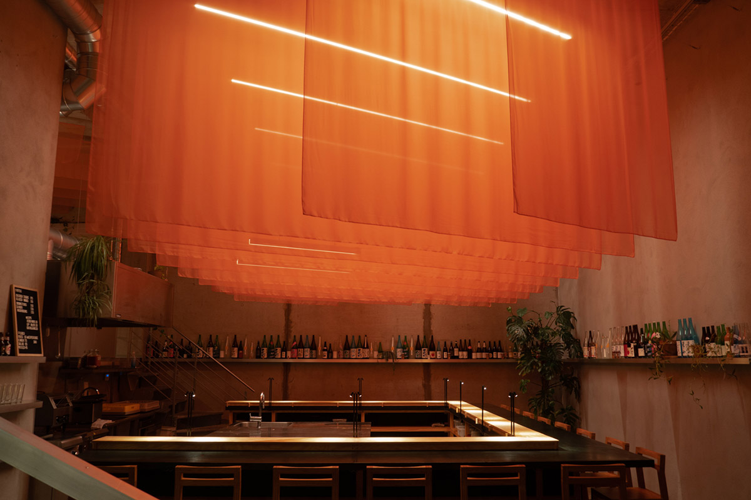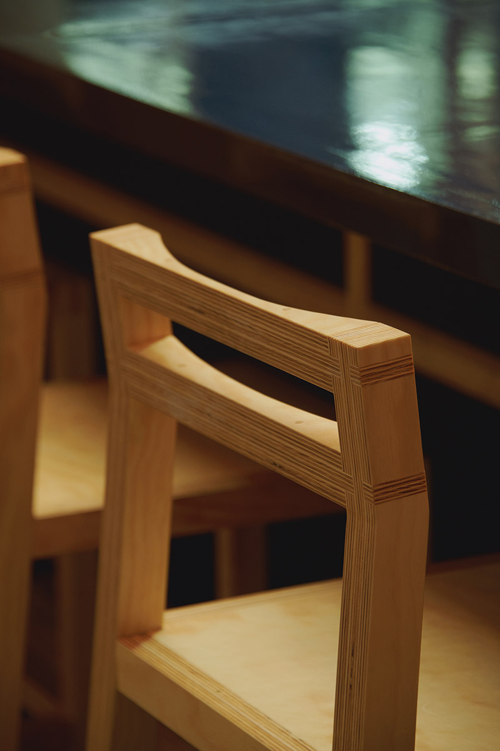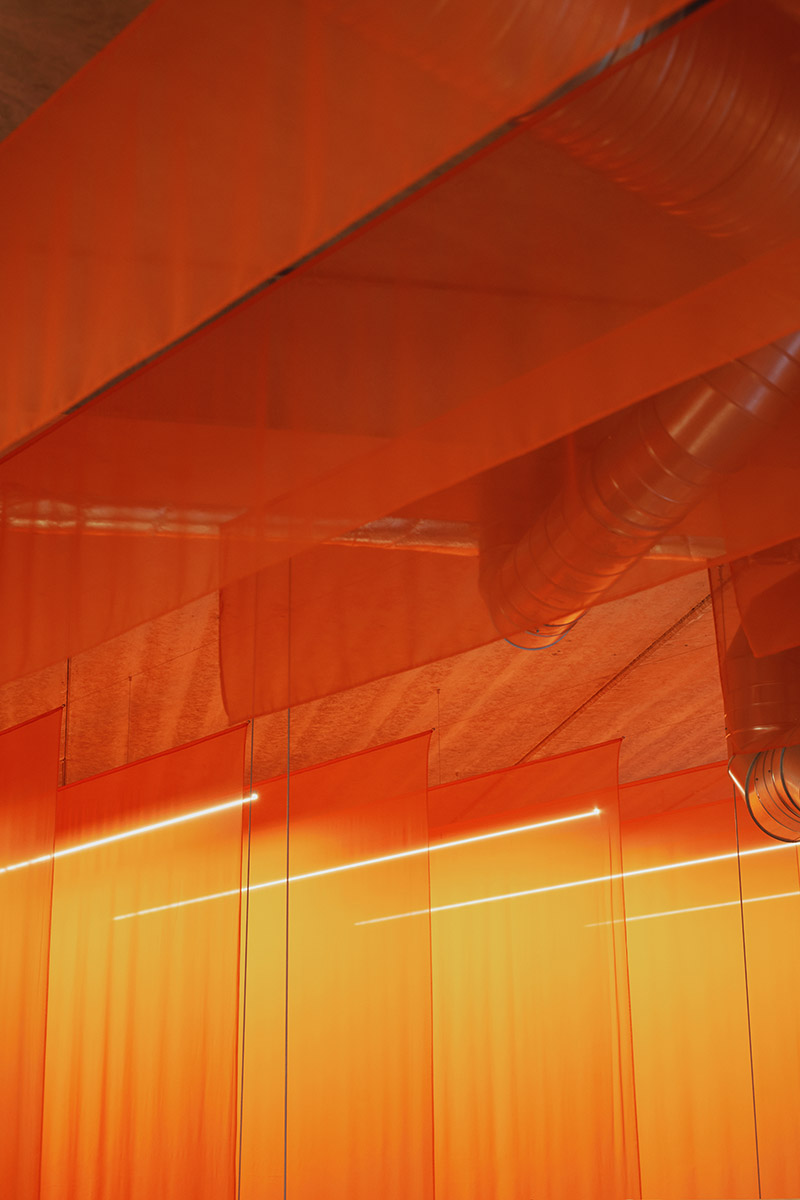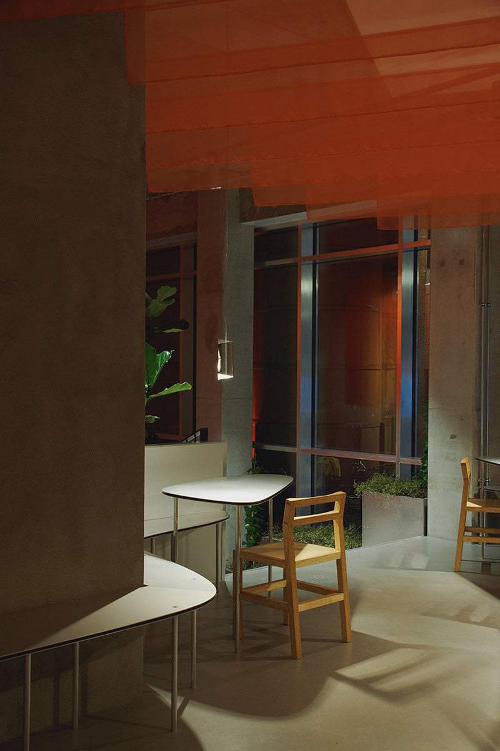23/017
Archival Studies
Architecture Practice
Copenhagen
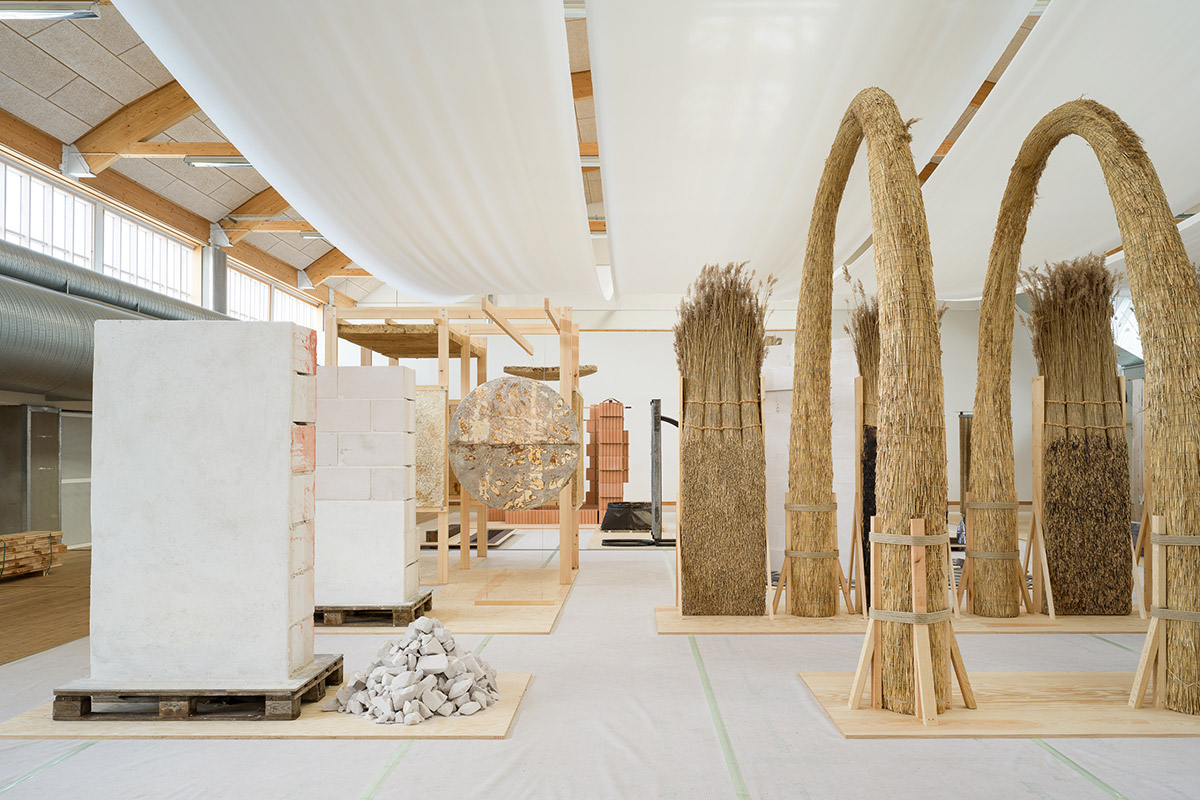
«Being in the world is messy and architecture holds a promise to make sense of it.»
«Being in the world is messy and architecture holds a promise to make sense of it.»
«Being in the world is messy and architecture holds a promise to make sense of it.»
«Being in the world is messy and architecture holds a promise to make sense of it.»
«Being in the world is messy and architecture holds a promise to make sense of it.»
Please, introduce yourself and your studio…
Hi, we are Archival Studies a Copenhagen-based design practice that explores interior architecture for transformation and care of the existing. We actively engage with a network of partners, collaborating with private, public, and commercial clients, to apply regenerative concepts, flexible building systems, and sensory-rich environments.
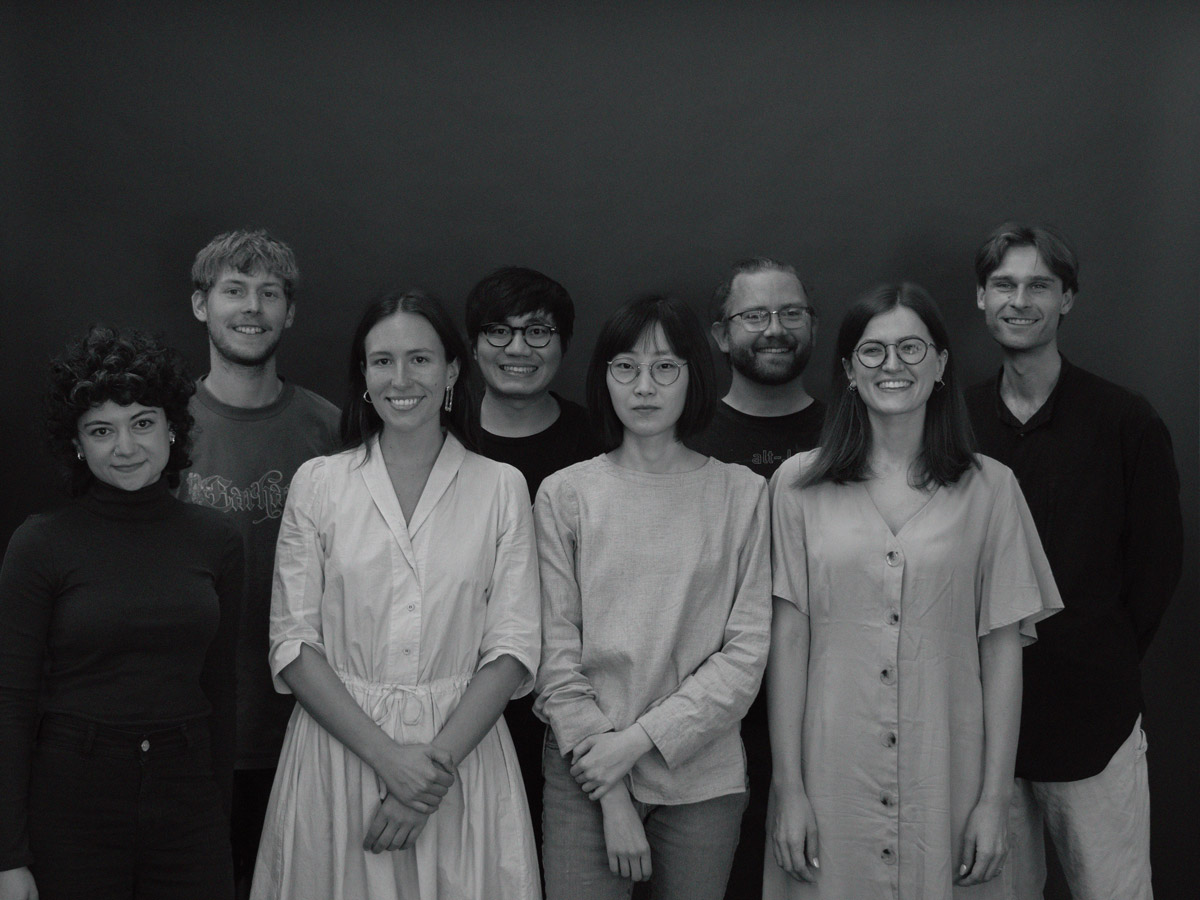
Portrait – Archival Studies
Our potential lies in our unwavering focus on craftsmanship and production. Aiming to bridge the gap between craftsmanship and technology in order to redefine the role of architects as builders. We strive to inspire new standards for materials and shape a contemporary definition of architecture that addresses the numerous challenges our planet faces today.
As our name implies, we begin each process by understanding the already existing. We do this in order to ‘design as little as possible’, letting patterns of life frame and direct our work. We begin each project by first understanding the essential qualities of the client, space, or situation that we are working with. We work with these with the ambition to help places feel truly alive. This aliveness often grows out of patterns of history and culture, and these are our roots for transformation and care of the existing. We believe this aliveness is activated by bringing forth a universality in our work. Universality often suggests a level of fundamental truth or validity that transcends specific circumstances.
Due to growing wealth and technological advancements, the structures that shape our lives have evolved from simple frameworks into intricate webs, designed to demand constant attention. As a response we aspire for a universality in architecture that offers simple organized frameworks to make space for and hold this aliveness: A place where life can unfold organically.
In the studio we often talk about the quality without a name (a concept by Christopher Alexander). Architecture can have that magical element that usually can only be experienced in the flesh.
That might be a phenomenological quality, perfection of proportions, sensitive merging to the context, a beautiful decay, nostalgia, human traces for generations, a gravity point for human activity. We all know the feeling of quality without a name and all masterpieces have this indefinable quality. This quality is difficult to design or plan for, but the universality in architecture makes room for this sense of aliveness: The biotope where the quality without a name would naturally grow?
Going from the intellectual to the practical: We like to think that architects build. If that may be designing, drawing, planning and administration, it all eventually comes down to the act of building. We as architects should first and foremost think within this paradigm of building instead of merely planning. In contemporary building strategies, production is a central element of the building process, as most elements are far from raw materials. They are transformed from their natural state through a process into finished products or outcomes. That is production.
Production is a core pillar in our practice and is always introduced in the conceptual/schematic phase. For us, a successful production is the unity of raw material, technique, and tectonic quality. In the office we talk about the “opportunities in production” which means that we do not simply apply building products to a concept but try to understand each element looking for the opportunities in the production. This means, we focus our building systems with one combination at a time. Eventually exposing it to different scales and contexts to understand the real opportunities of that production. An example of a combination would be: Material = Plywood, Technique = Lamination, Tectonic = Post and Beam construction.
From here we are evaluating the opportunities through the following criterias:
- Opportunity found in the sequence of construction, prioritizing assembly for disassembly, in order to create a route for future renovation and repurposing.
- Opportunity found in a focus on joints. The meetings of materials are core in all building strategies and must be treated likewise. A joint should be exposed and non-permanent.
- Opportunity found in exposing and critiquing the standards of material and production in order to innovate beyond the monoculture of building.
- Opportunity found in regarding digital fabrication as craft and building on top of historical experience and precedence.
- Opportunity found in local materials and production. Achieving a high quality of detailing economically and with a lower carbon footprint.
- Opportunity found in nesting strategies for production. All materials have a format that we must know and design from.
- Opportunity found in raw materials. For the right applications the less processed material the better.
All in all, the opportunities in production provide us with the tools to distill projects to their tectonic essentials and to work directly with these elements: The materials, the construction, and the visual form of the built, which converge to constitute a unified whole. As a result, the building then becomes exactly what we see and touch, exactly what we feel beneath our feet.
How did you find your way into the field of architecture?
Sometimes you have to go a long way from home in order to discover your path. Before we – Yuan-Chieh Yang (TW), Qiang Qiang (CN), Emil Froege (DK), the partners – formed our partnership, each of us had a unique journey into the field of architecture. Whether driven by family tradition or propelled by personal passion, guided by curiosity and eager to dive deeper into the field, our paths converged at the Cranbrook Academy of Art in Michigan, USA.
In the rich environment of the Saarinen-designed campus, the beginning for Archival Studies was established. Within the department’s warehouse, we had 24/7 access to large-format CNC machines, including a router and a laser. Thanks to the department’s non-curriculum approch and the guidance of Professor Bill Massie, a digital fabrication expert, we ended up training ourselves. Not with a focus on the level of research as found at ETH or MIT, our goal was to potentially rediscover the qualities of the architect as a builder, utilizing the CNC technology to transform our ideas into physical matter.
In retroperspective the context of studying at an art academy that was founded on traditional crafts had a significant effect on the topics that started our practice. At Cranbrook, we had, on one hand, the history of craft, and on the other, the technology that pointed towards the future. During this time, we observed many newly built buildings where technology seemed to respond to itself, so to speak. Algorithms were set up to react to digital math or construction, foregrounding big moments. In response, we introduced an early research topic that eventually led to Archival Studies as a practice. Specifically, aiming to bridge the gap between craftsmanship and technology to redefine the role of architects as builders.
From this vantage point, we found ourselves connected to a long-standing building tradition. Even before the concept of the architect emerged, skilled craftsmen in Japan constructed residential buildings. They engaged in space planning, construction, joinery, landscaping, construction administration, and even built-in inventory. Through hands-on building, we discovered immense joy and a deep connection to the materials and the act of construction itself. In this process, we felt that we had tapped into a holistic approach for architectural practice that considered both the past and the future.
After leaving school, we were actively seeking opportunities to expand upon the research that we felt had just begun. We searched for opportunities both in the US and Japan, but ultimately, we were granted two residency opportunities in Copenhagen, Denmark. Our second residency was at the National Workshops for Arts, where we were provided with a small atelier and access to their workshops. During this time, we laid the groundwork for Archival Studies and honed our focus on a building system that we could use to explore our ideas further. We initiated this building system by studying the modular approach and flexible grid of traditional Japanese houses. With the ambition of eventually applying this research across different scales, we opted for a local industry standard pine plywood. From this combination of plywood, grid, and CNC-milled parts, we commenced testing and began constructing a variety of projects using the insights derived from this foundational research.
So how did we find our way into architecture? With an awareness of our environment and mindfulness about our senses. Here the beauty of architecture presented itself to encompass these qualities. The endless web of the world’s complexity can be understood and formalized through architectural practice. Being in the world is messy and architecture holds a promise to make sense of it. This promise of a certain underlying logic behind it all pointing at a certain harmony brought us towards architecture to begin with.
However, as we began practicing architecture, the concepts of logic and quality of life became increasingly blurred when confronted with reality. This reality includes factors such as budget constraints, regulations, and short-sightedness. It has become clear to us that in order to contribute meaningfully to the built environment, it requires a high level of skill and experience across various fields. This awareness dawned on us early in our journey and led us to adopt the dogma that we needed to progress through different scales of architecture step by step. It is important to emphasize that this notion of “working our way up in scale” is not meant to discriminate against smaller-scale projects. Rather, it is a recognition that architecture is a complex discipline. Given our ambition to explore opportunities in production, actively engaging in the creation process, we find it necessary to approach it methodically.
For the next five years, our primary focus will be on interior architecture within urban environments. We see this scale as a fertile and vital arena for addressing the growing demand for transformation, with the ultimate goal of reducing the need for demolition and promoting adaptive reuse.
What essential actions do we need to take as architects now regarding a more sustainable future for everyone?
Conscious architects are looking towards producing a new definition of architecture in the light of living in a world with numerous vicious problems.
This is what we propose:
- Architects change their perspective on building newly. Naturally, looking at every piece of material as a valuable resource. Prioritizing transformation and renovation as guiding principles.
- Architects stop producing synthetic ‘covered-up’ architecture where materials cannot be repurposed. Exposing all materials is the route for reuse, renovation and to give an understanding of the anatomy of buildings. This exposed anatomy might educate the general public about materials and how things are constructed. This awareness would hopefully foster a (more) critical and engaging group who would more likely make informed decisions.
- Architects foreground the natural and regenerative characteristics found in nature. As Pallasma writes: Modernism has housed the intellect and the eye but has left all the other senses homeless. Our environment must stimulate us and teach us that we are a part of the natural world, not above it.
- Architects build sustainable business models while foregrounding the good for people and the planet. Is it for the common good to have unlimited growth and consequently need to work on large scales of work and take large amounts of projects in?
- Architects consider people before buildings. Could we pursue models where communities of people are co-creators of their future homes/workplaces, while the quality of a building is still cared about.
- Architects take care. Architects should not detach themselves from people and the physical ground connected to their work and its long-lasting effects.
- Architects become political (again). Lawmakers of the world need to become aware of the new definitions they shape now with regard to space. Architects can help to foster this agenda through lobbying and world-wide initiatives. With a caring focus on developing countries. As architects we must engage ourselves in the broad debate. Develop (new) narratives to inspire the public, to be able to put pressure on political representatives.
What is your personal utopia in 2050 + Tell us about the most positive vision you have?
In December 2023 world leaders came to their senses. They convened a significant roundtable meeting and decided to set aside their differences in order to create a holistic plan to save the planet from ourselves. Recognizing that being at war with each other equated to warring against our own countries and humanity at large, they identified a major root cause of the world’s problems: The inequality of resources and knowledge, coupled with the profound challenges posed by the climate and biodiversity crises.
As countries began to share resources and knowledge, the difficulties arising from cultural, racial, and religious differences transformed into an appreciation for the diversity of humanity. By the year of 2050, the most potent force of all, the human capacity and natural instinct for love, became the binding factor that united the world as a whole (:
What does your desk/working space/office look like at the moment?
Name your favorite …
Books:
- The Timeless Way of Building, Christopher Alexander
- seeing is forgetting the name of the thing one sees, Robert Irwin
- Life Between Buildings, Jan Gehl
- The Eyes of the Skin, Juhani Pallasmaa
- Measure and Construction of the Japanese House, Heino Engel
- Anti-Climax Poetry Sakamoto's Architecture
- Chinese Domestic Furniture, Gustav Ecke
- A Good Chair is a Good Chair, Donald Judd
Buildings:
- Katsura Imperial Villa
- Pagoda of Fogong Temple
- Cranbrook Educational Community, Eliel Saarinen
- The Chinati Foundation, Donald Judd
- Thorvaldsens Museum, Thorvald Bindesbøll
- Kunsthaus Bregenz, Peter Zumthor
- Teshima Art museum, Ryue Nishizawa
Architects and artists:
- Kazuo Sakamoto
- Jørn Utzon
- Robert Irwin
- Hiroshi Sugimoto
- Christo and Jeanne-Claude
- Donald Judd
- Richard Serra
Building material:
- Wood
- Metal
- Textile
Spatial Memory:
- Inujima Life Garden, Kazuyo Sejima
- Can Feliz, Jørn Utzon
- Cranbrook Educational Community, Eliel Saarinen
Music:
- Ryuichi Sakamoto
- Philip Glass
- Theo Parrish
- Fishmans
If there were one skill you could recommend to a young architect to study in depth at architecture school: what would it be and why?
Try to think of finishing education not as a final conclusion but merely as a starting point for what you will be looking into for the many years to come.
Try to focus on regenerative and transformative design.
Try to give equal importance to drawing and building. Architects as builders.
Try to collaborate with your colleagues. Architecture is complex and not realized alone.
What is your favorite tool to design/create architecture and why?
On the one hand the body, how we feel and read space, materials and the landscape with all our senses and the scale of our body. On the other hand, Computer Numerically Controlled (CNC). As it efficiently helps the architects bring their ideas to life. It works as a natural extension of the 3D models we produce daily for us.
What person/collective or project do we need to look into right now?
- Marianne Krogh, art historian, Ph.D. in architectural history, editor and curator.
- Chrissie Muhr, architect, researcher and curator.
Project 1
Reset Materials
Archival Studies was commissioned by curator Chrissie Muhr to plan and carry out the exhibition design of Reset Materials, connecting the material solutions on display in one cohesive layout and language. Pointing to the pieces’ applications in the architectural field, the layout of the space is designed as a cityscape. Highways, streets, and paths lead through the exhibition’s high-rises, monuments, arcs, and squares, allowing for close engagement with the matters on display. Wide bands of textiles stretch across the room, dipping low over the intimate exhibition space.
Another important aspect of the design concept was to keep waste to a minimum. This was done by keeping all materials to their standard sizes without cutting or modifying them. In this way all exhibition materials will be repurposed after the duration of the show.
Reset Materials examines the future of architecture with new and experimental works made from locally sourced materials – from recycled plastics or silicon to growing organisms and biogenic materials such as mycelium, nettle, clay and hemp – collected, cultivated, recycled, de-constructed and re-composed. It is curated in collaboration with curator and architect Chrissie Muhr and created in a collaboration between Copenhagen Contemporary CC and the Danish Association of Architects. The exhibition is funded by Dreyersfond. Graphical Design by Studio Atlant. All elements were produced in-house and installed by the team of Archival Studies. The Reset Materials exhibition is on display from June 30 to September 28, 2023, at Copenhagen Contemporary.
Photo credit: Hampus Berndtson
Project 2
Kōnā
Is a Japanese-inspired eatery in Copenhagen, whose space we designed and produced in 2020. The interior of Kōnā consists of two different spaces. Guests first enter the relaxed and intimate Izakaya with its low, soft textile ceiling. Later, as they find their way down the stairs to the tall space on the lower floor, the dramatic Omakase Bar space opens up around them.
The ambition was to create an authentic yet stimulating space. The pre-existing raw concrete walls have not been hidden but celebrated. The space is organized by bars and furniture that have been crafted from CNC-milled plywood, but with intricately-detailed joinery that is a contemporary translation of traditional joinery techniques. Fluid-shaped aluminium furniture allows for smooth passage through the narrow Izakaya space.
Suspended airy textiles and lighting work together to soften up the hard concrete surfaces, as well as creating a unique and vibrant identity. As one walks through the space, the translucent orange planes of textile shift in appearance and melt into an atmospheric cloud of color that gives a stimulating warmth to the cold concrete space.
Clients were Carlsberg Byen and Philipp Inreiter. Project was realized with former partner Benediktas Burdulis. All elements were produced in-house and installed by the team of Archival Studies.
Photo credit: Niklas Vindelev
Archival Studies Basics:
Founded: 2018
Founding partners: Yuan-Chieh Yang (TW), Qiang Qiang (CN), Benediktas Burdulis (LT/US), Emil Froege (DK). Benediktas Burdulis left the company in 2022.
Team 2023: Total 11+ 14 ppl. Partners 3 + -11 employees 5 (5-7 office + 3-4 workshop)
Focus on interior architecture: Exhibitions, Retail, Restaurants, Offices.
Website: archivalstudies.net
Instagram: @archival_studies, @archival_products
