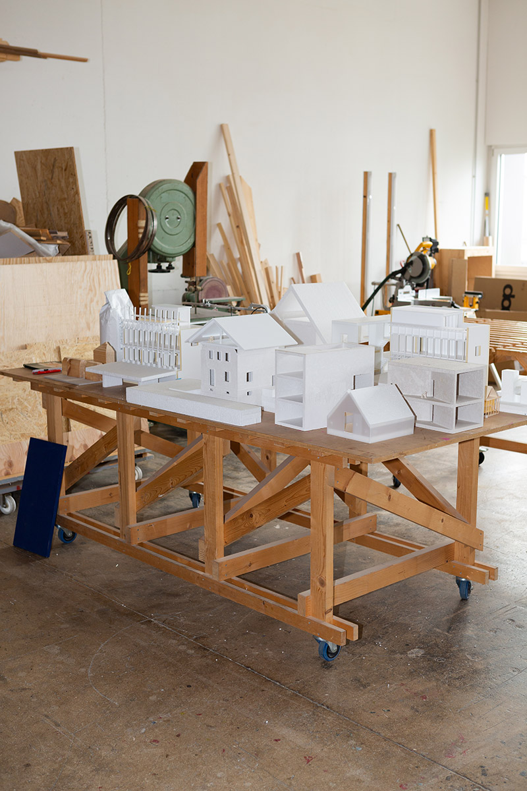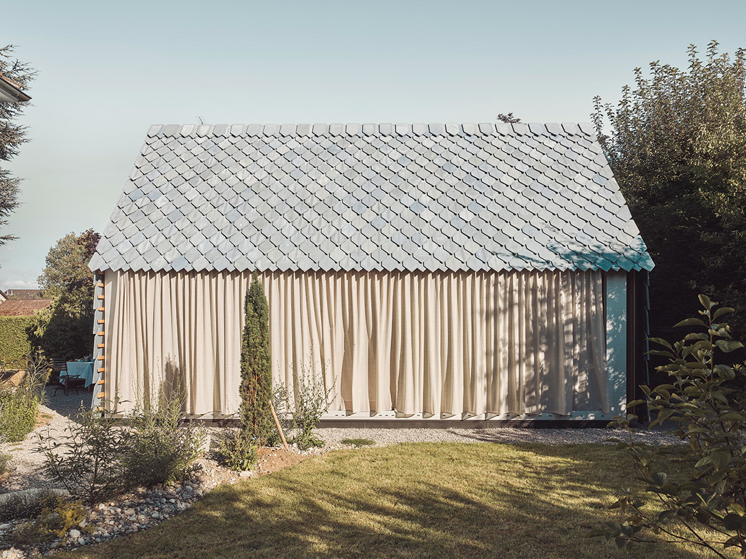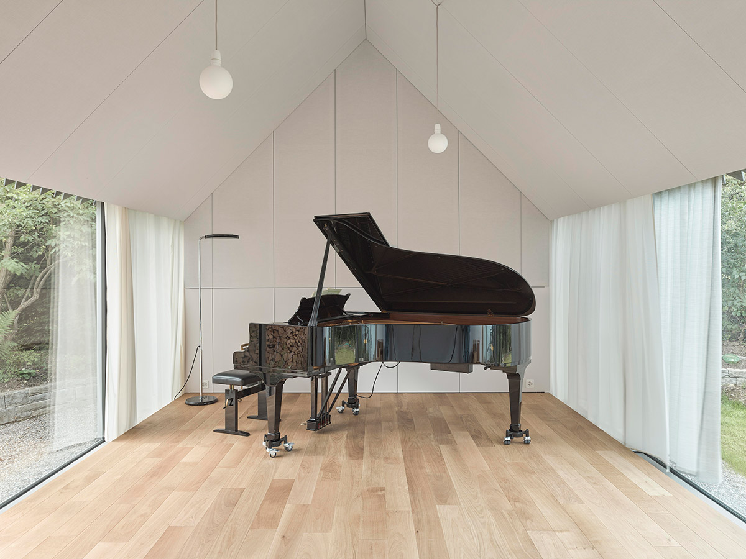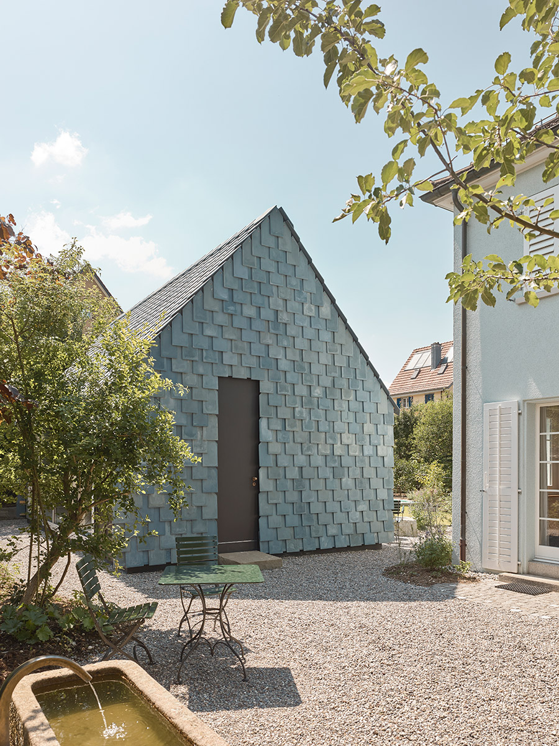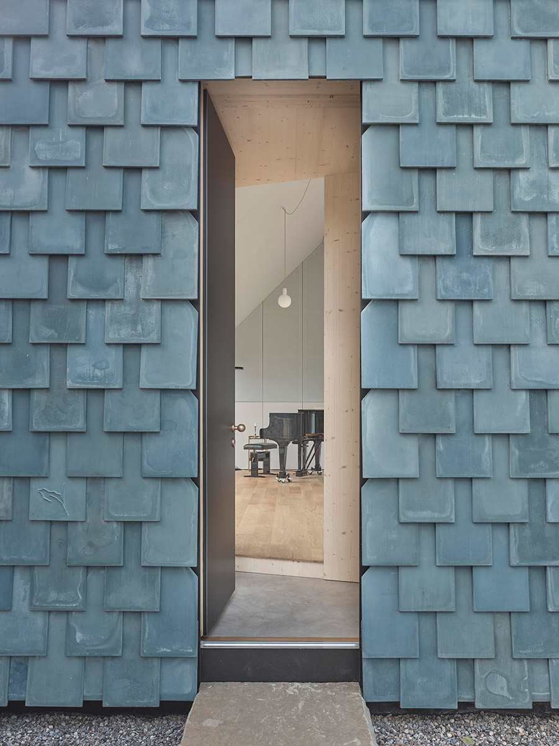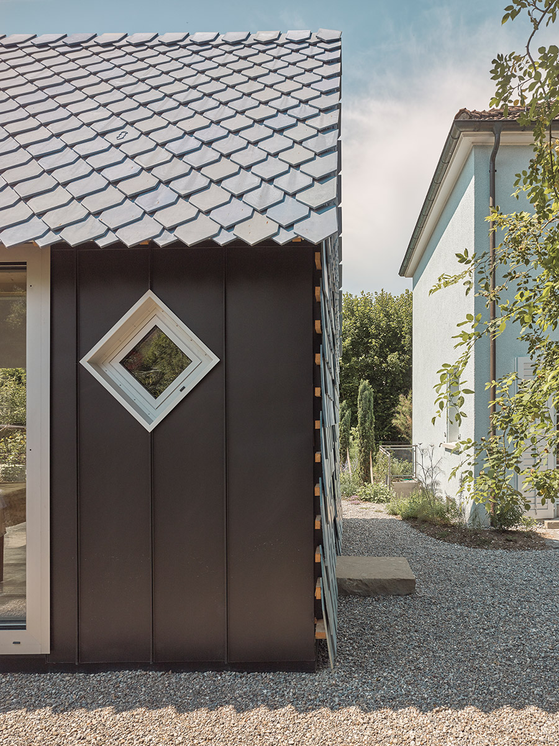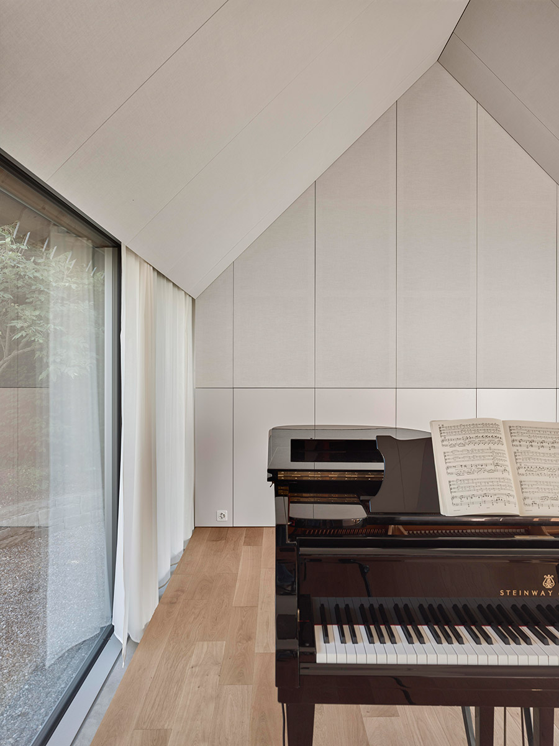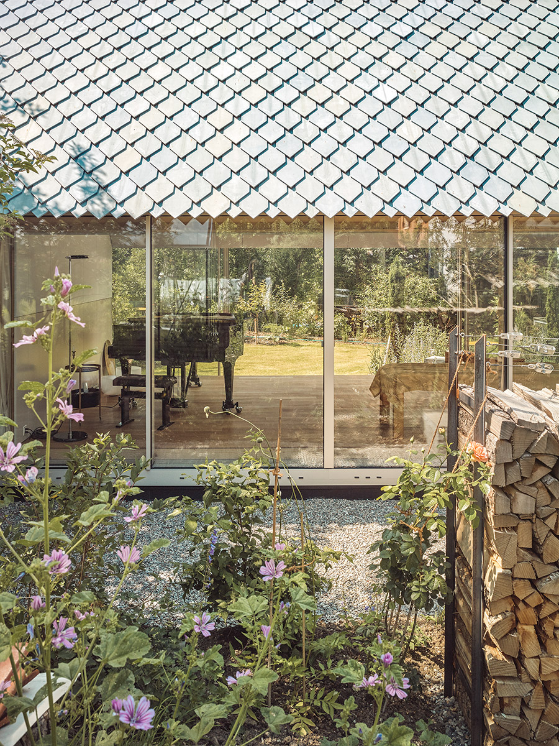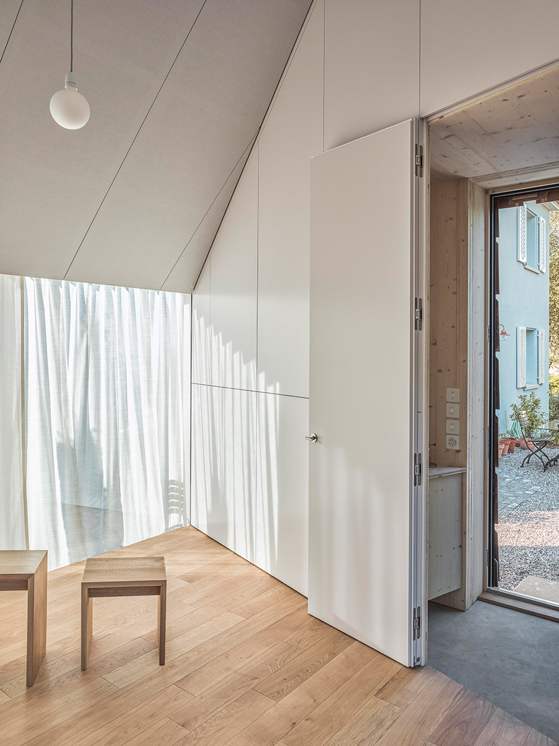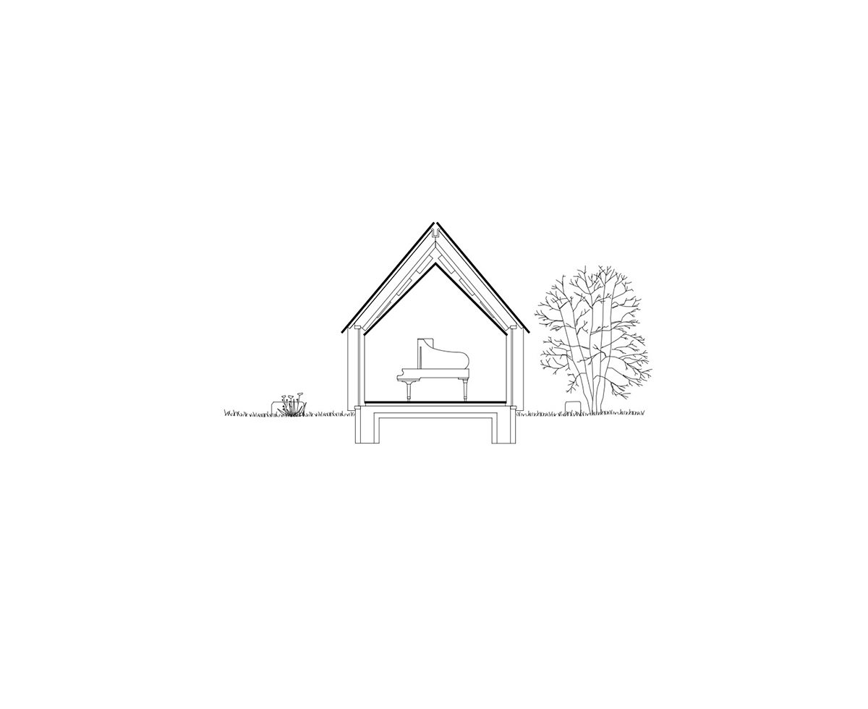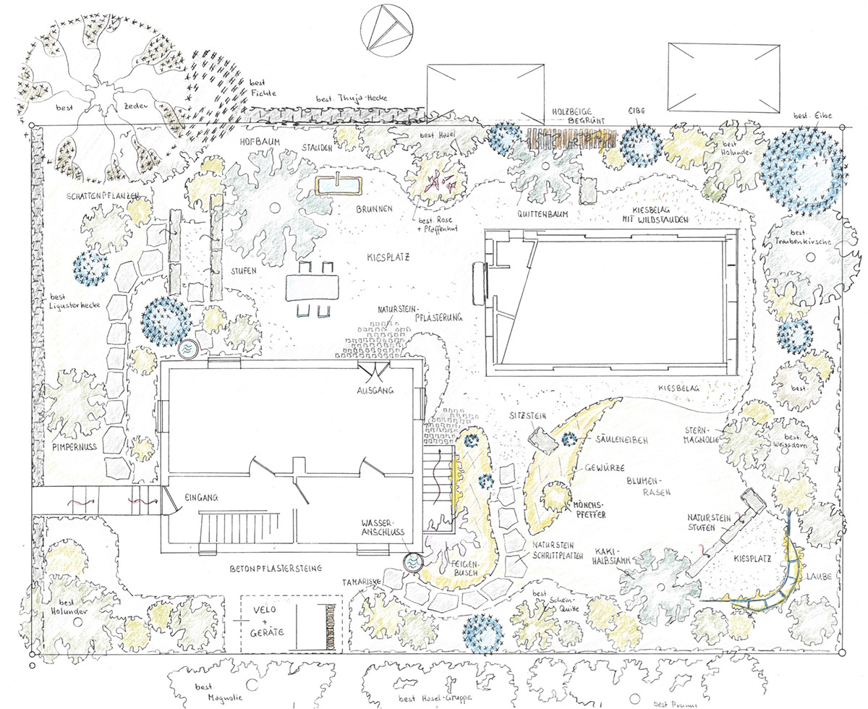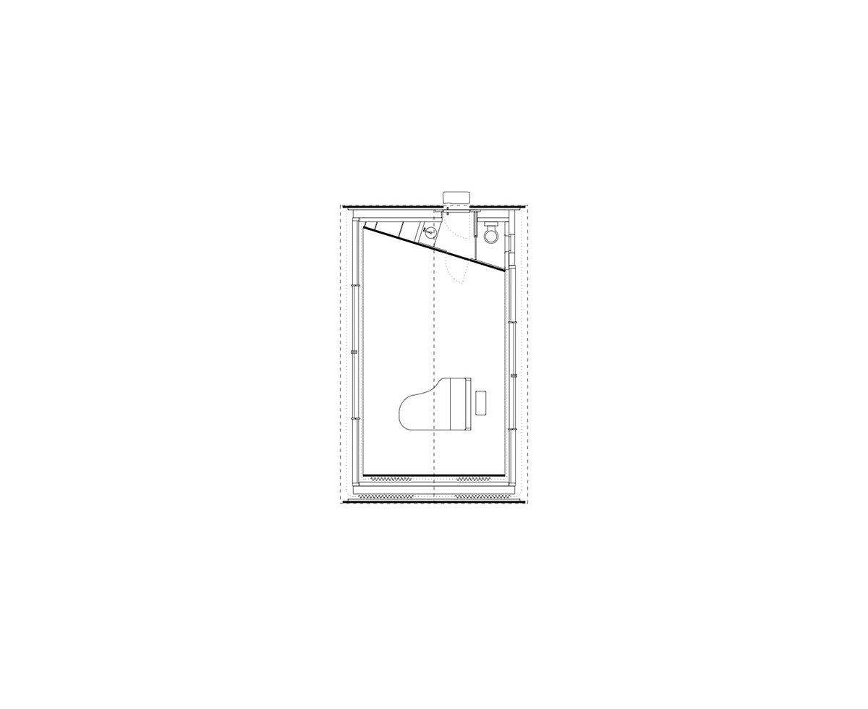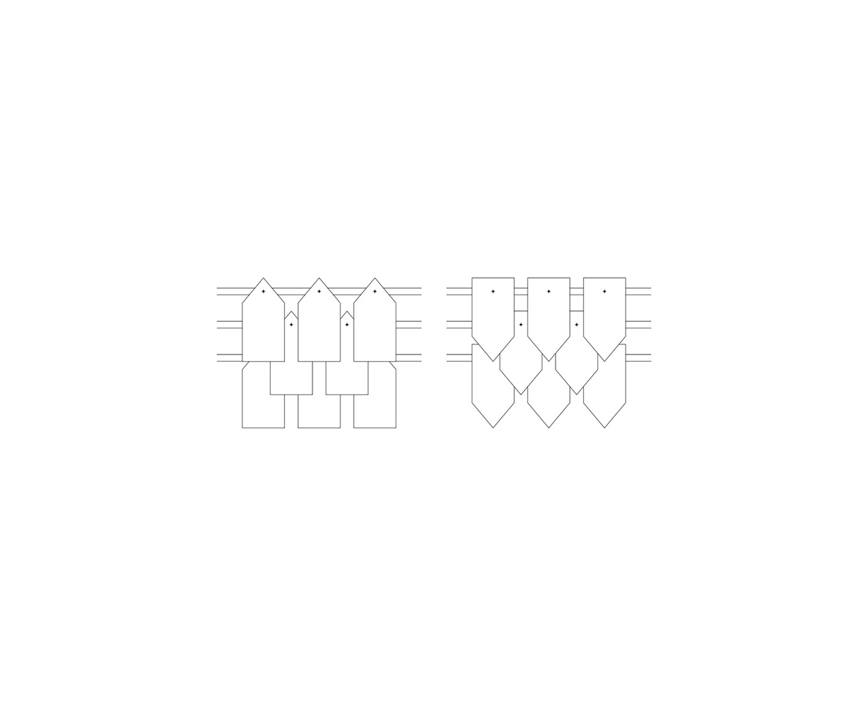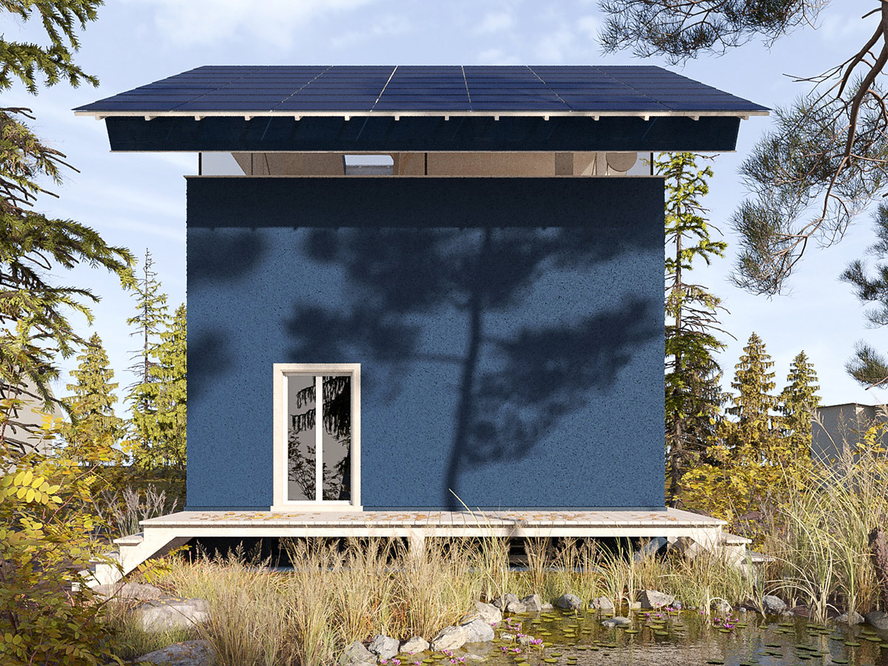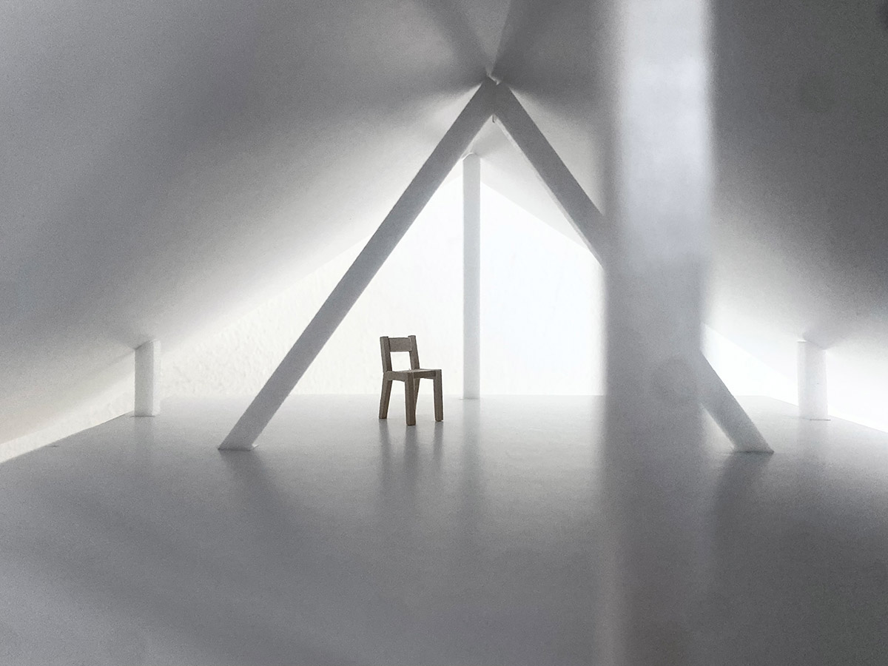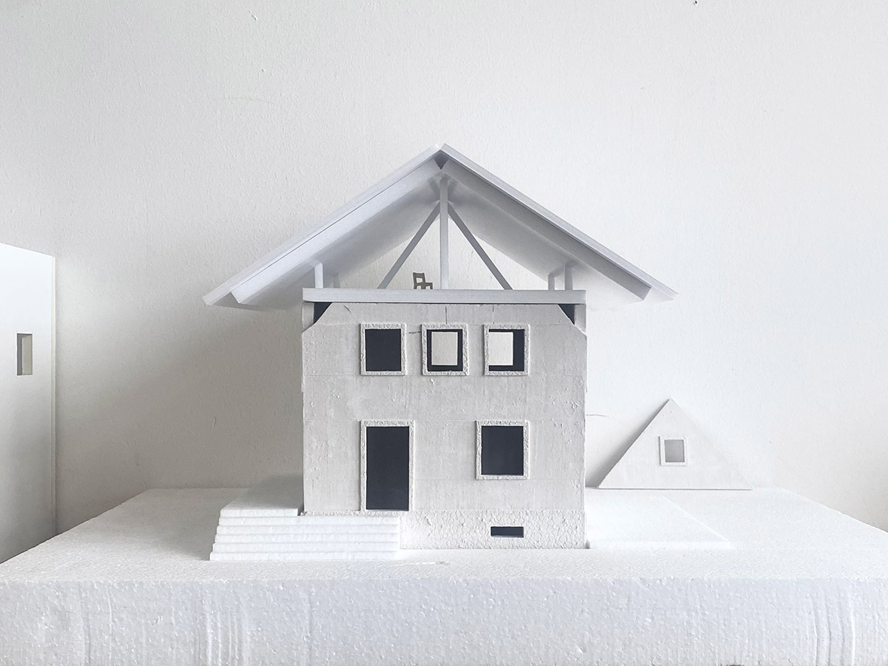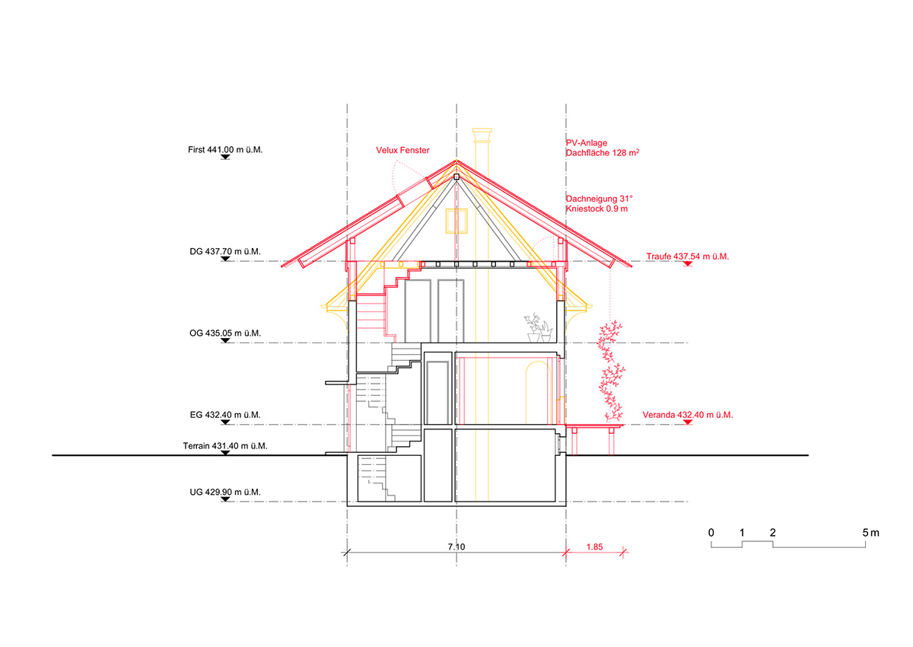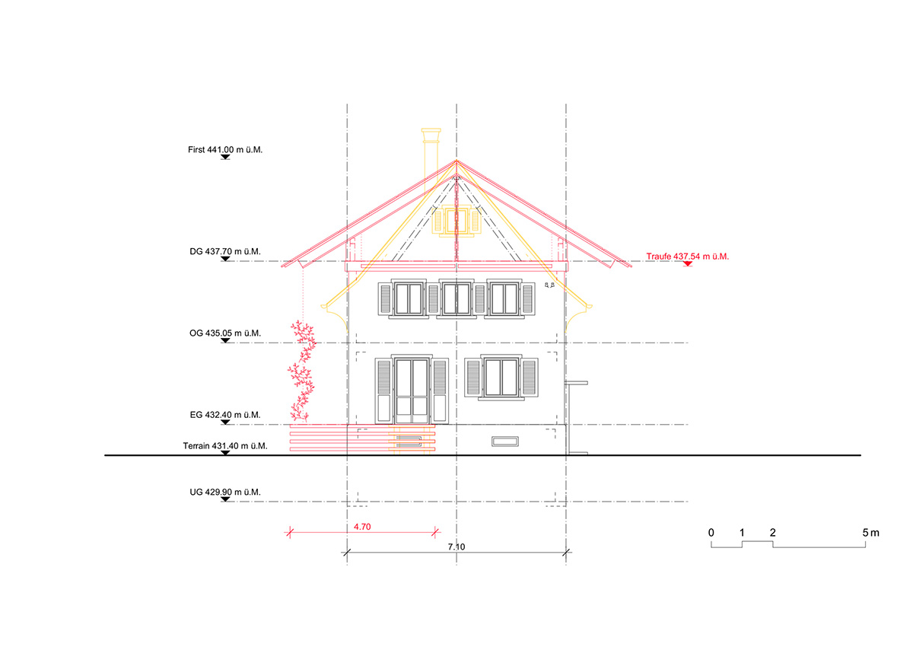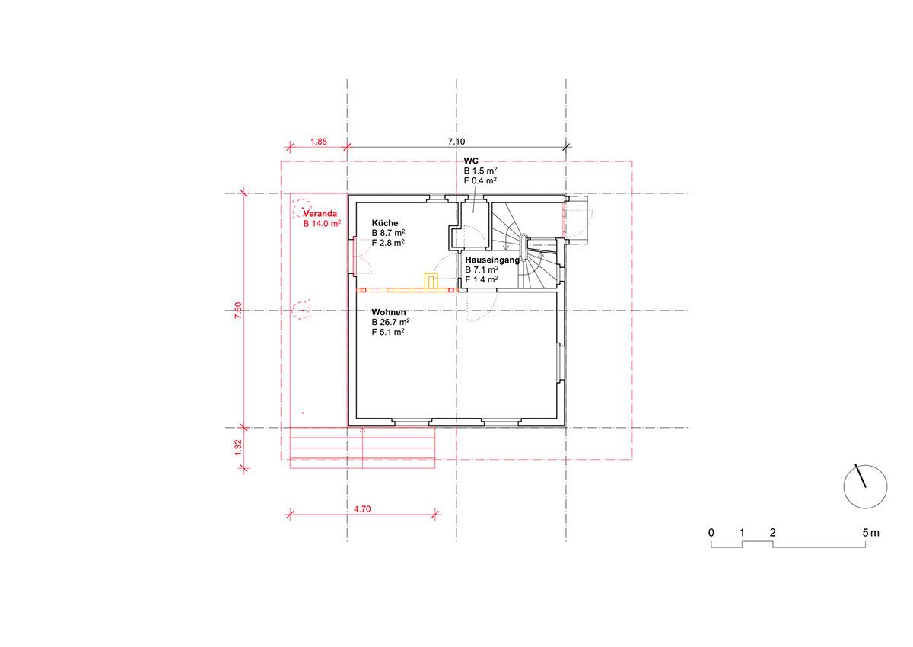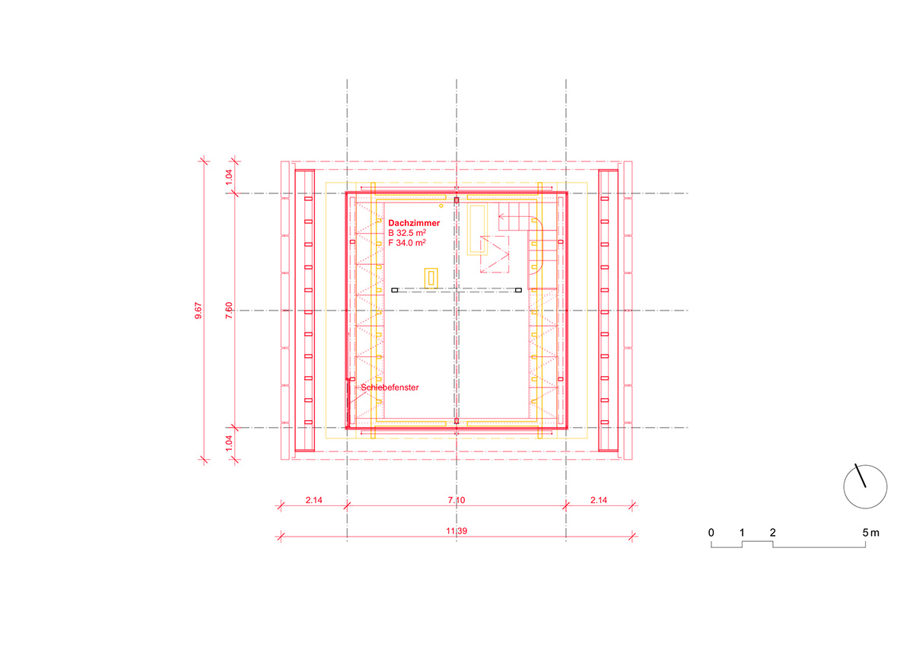23/001
Lorenz Bachmann
Architect
Zurich
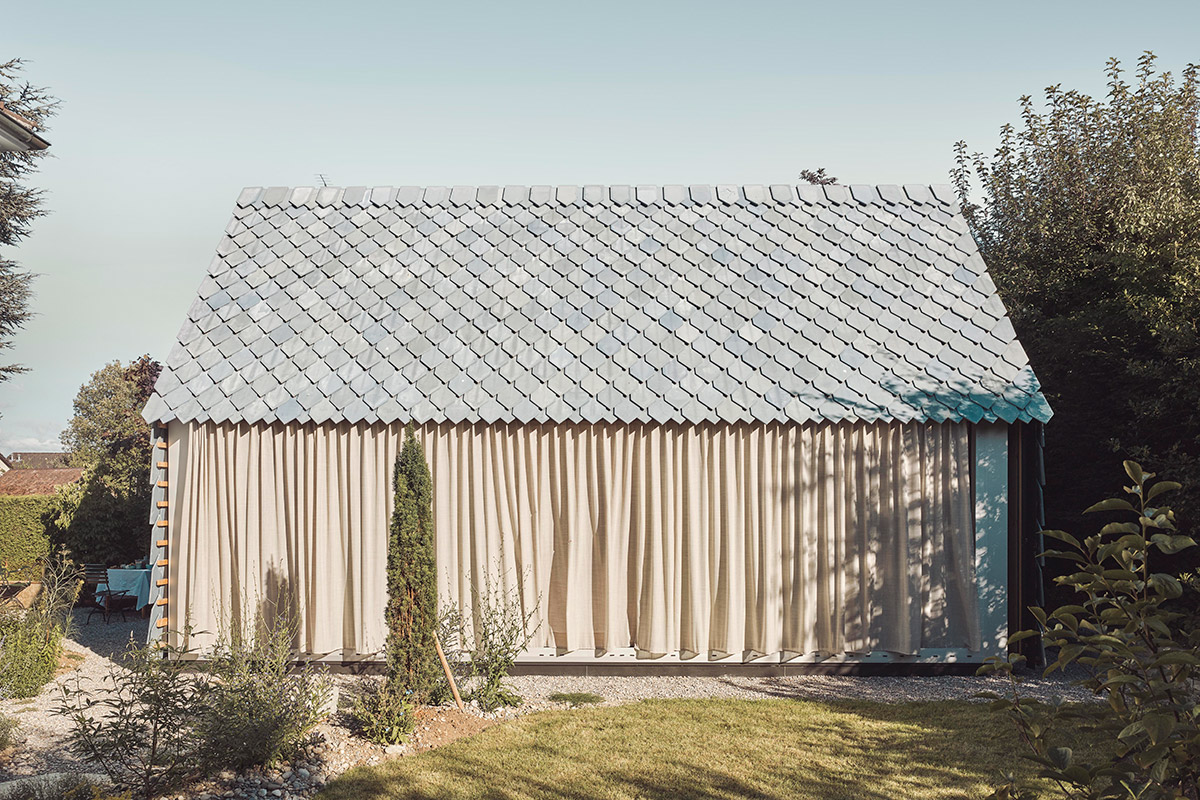
«We should build only spaces that we and the generations after us will enjoy using in a variety of ways.»
«We should build only spaces that we and the generations after us will enjoy using in a variety of ways.»
«We should build only spaces that we and the generations after us will enjoy using in a variety of ways.»
«We should build only spaces that we and the generations after us will enjoy using in a variety of ways.»
«We should build only spaces that we and the generations after us will enjoy using in a variety of ways.»
Please, introduce yourself and your studio…
I work in Zurich Altstetten in a high and bright studio. There is a lot of space for ideas and if I feel like it, I can build 1:1 mock-ups of entire staircases. I am currently working on residential buildings in different scales as well as a temporary pavilion structure for a neighborhood in Zurich.
For my projects, I work in different constellations. A year ago, I founded an architectural cooperative together with like-minded friends called ARGE.CO. This cooperative is an administrative structure that gives us the space to explore our own interests and cultivate inspiring exchanges.
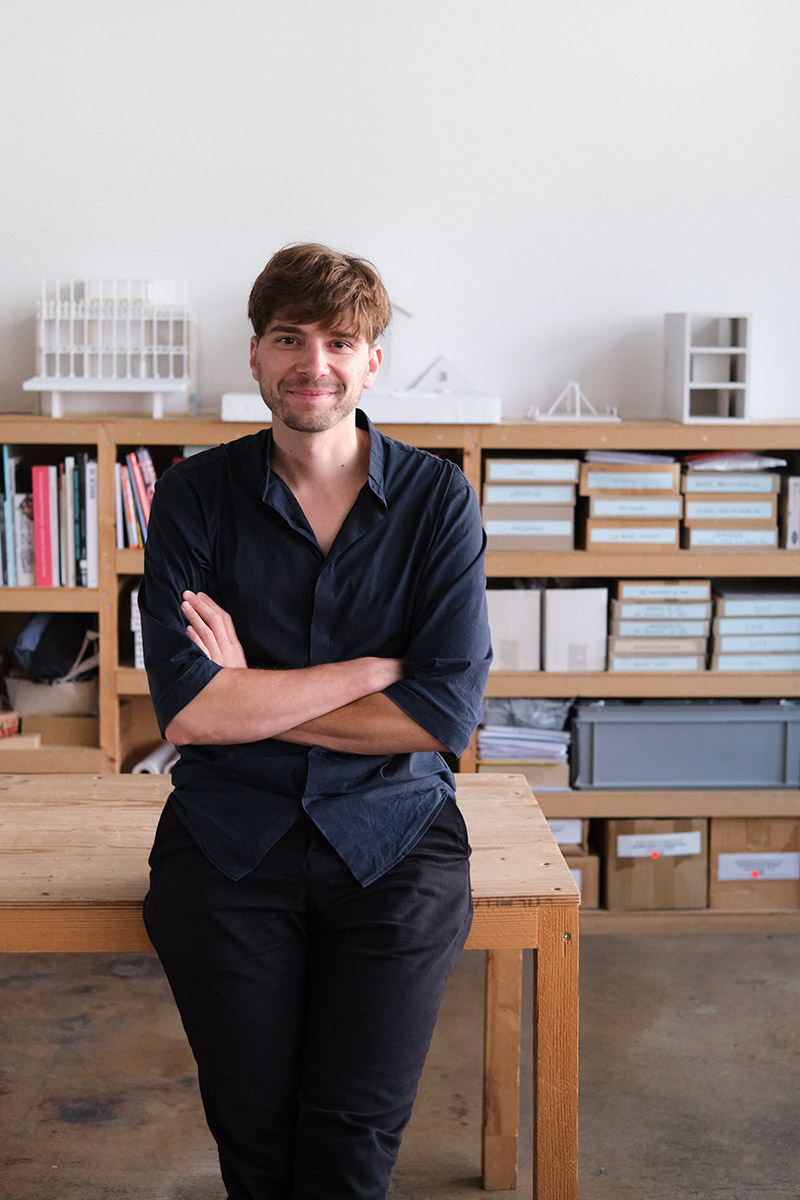
Portrait Lorenz Bachmann – © Anne Linke
How did you find your way into the field of architecture?
I grew up in Munich in a family of musicians, without having any conscious connection to architecture. But for me, listening to music also has to do with the perception of space. Every room has its own sound color. In my memory, rooms with good acoustics are always the spaces in which I felt particularly at ease. The sensual perception of space or of our environment is what fascinates me about the potential of architecture.
Which projects are exemplary for your practice?
A project to which I feel very committed and in which I have been able to realize many of my visions of architecture is the Music Pavilion in Winterthur, which I built with my cousin Georg Bachmann. It is a house designed for the practicing and teaching of music for a pianist. Her garden is filled with fragrant flowers and every month different plants have the most fantastic blossoms. The Music Pavilion has become an integral part of this garden. Shaped like a simple house with a pitched roof, the entire building is covered with a continuous blue dress of cement fiber boards, pausing at the eaves for two generous window fronts.
Through a narrow door, the visitor enters a tiny entrance area made of fresh pinewood, where one can take off the shoes and wash the hands. Taking another step, you find yourself in the music room, designed with simple means, and completely opening up to the garden on the long sides. The white wooden and textile surfaces reflect the green and blue light of the surroundings. The high gable roof provides enough volume for the sound to unfold and gives the musicians a feeling of shelter as it reaches down almost to eye level on the long sides. I always enjoy entering this space and to share it with others, we started a small concert series called “Pavillon Bleu”.
What are your experiences founding your own office?
While I was still studying, I had the opportunity to design and plan my first project. For pragmatic reasons, I registered as a self-employed architect.
Working on your own projects has been a privilege for me and it builds on the trust of other people, which always encourages me. I design in short but usually very intensive project weeks with a lot of manual work and little CAD. I constantly seek the intuitive design process and rely heavily on my own judgement.
What does your working space look like at the moment?
Workshop Lorenz Bachmann – © Bianca Blair und Mario Naegle
How would you characterize the city you are currently based at as location for practicing architecture?
With its rivers and forests, Zurich is a city truly worth living in. It is here that I have my personal and professionally inspiring network. But Zurich is also a rich and conservative city that tends to solve problems with money rather than questioning principles and taking risks. My partner and I thought it would be exciting to have a change of scenery: Inspired by Max Frisch's satirical essay on Swiss architecture "Cum Grano Salis", we moved to Mexico City in November to spend a few months and continue work from here. We live in the San Miguel Chapultepec neighborhood, which is very green and full of modernist buildings from the 1940s. The round corners of our ground-floor apartment open generously onto our narrow but densely planted garden. When I wake up in the morning, I feel like I'm in the jungle, even though 20 meters from the house trucks rumble past on a six-lane avenue.
What is the essence of architecture for you personally?
Music can move us to tears of joy. Besides stability and functionality, architecture also has an emotional level that can touch us and make us feel happy.
Name your favorite …
Book/Magazine: Kazuo Shinohara - Houses and Drawings.
Because I find many answers to architectural questions in the book.
Building: House for the Poem of the Right Angle by Smiljan Radić
Because when I visited this house, I experienced how architecture merges with nature, not in a superficial or romantic way, but because of the sense of space. That made a deep impression on me.
Mentor/Architect: Smiljan Radic.
Because for me he combines the irrational and the rational in a poetic way. The architecture appears spontaneous and dreamy but is designed with great precision.
Building material: Fabric.
Because it is a versatile material. Fabric can either take on solid forms when stretched or move elegantly in the wind. In the Music Pavilion, we used this building material in three different ways.
Spatial Memory: Monastery cloisters
Because they are neither interior nor exterior spaces. And because they are at the same time clearly defined and infinitely large.
How do you imagine the future?
My utopia is that we no longer have to distinguish between nature and architecture, that we think of cities as forests. Literally, but also metaphorically, in terms of complexity and sustainability.
What essential actions do we need to take as architects now regarding a more sustainable future for everyone?
The worst thing that can happen is that we build structures that are demolished after one generation. We should build as little as possible and only spaces that we and the generations after us will enjoy using in a variety of ways.
If there were one skill you could recommend to a young architect to study in depth at architecture school: what would it be and why?
Architecture is a creative task. So study less and do more. Risk making mistakes. Try to build a model with an open mind, without knowing what it will look like in the end. While making, there is enough time to think and you will discover qualities you could not have imagined before. That's where it starts to get really interesting.
What is your favorite tool to design architecture and why?
Working Models. They activate our manual intelligence and we concentrate on the space itself.
Do you think social media is changing the field of architecture?
No, what changes is the environment, the clients and the building materials.
Recommend any artist that you find inspiring:
Johannes Brahms. His music of allows me to dream. As an amateur cellist, I have played his chamber music works many times. He creates dense musical fabrics with only a few instruments. He layers different rhythms and melodies in a way that makes me feel like I'm flying. His music is difficult to capture rationally, and yet they are extremely carefully constructed works.
Project 1
Music Pavilion
Winterthur
2020
A pianist asked us to build a quiet and magical space in her garden. A space entirely dedicated to music, where she can practice and teach. This is one of the most beautiful building tasks, because sound is an ally for us architects: It needs plenty of air to expand and is sensitive to the surfaces of the space. This enables us to design beautiful spaces. The room owes its excellent acoustics to the walls and ceilings made of sound-permeable fabric. The shingled façade made of thick fiber cement panels was developed in collaboration with the architectural office SVNM and installed with the support of many of our friends.
In collaboration with Georg Bachmann
Facade in collaboration with Solanellas Van Noten Meister
Construction management: Jürg Weidmann
Acoustics: Marin Lachmann
Landscape Architecture: Grünbart
Photography: Lukas Murer
Project 2
House with a Flying Roof
Winterthur
ongoing
The existing single-family house from 1925 was built in a very small and functional way. The young family living there commissioned me to create more living space and a stronger connection to the large garden. The intervention consists of folding up the steep roof planes. This creates a sheltered roof space overlooking the garden generously on all sides. The roof is extended to cover the new kitchen terrace and the entrance area.
Rendering: Philip Meile
Website: lorenzbachmann.com
Instagram: #lorenzbachmann
Photo Credits: © Lukas Murer, © Anne Linke, © Bianca Blair & Mario Naegle, © Philip Meile
Interview: kntxtr, kb, 01/2023
