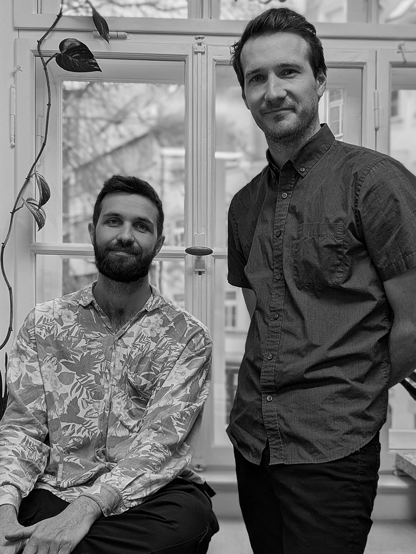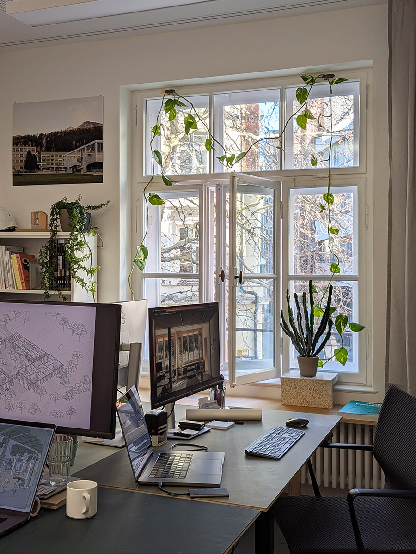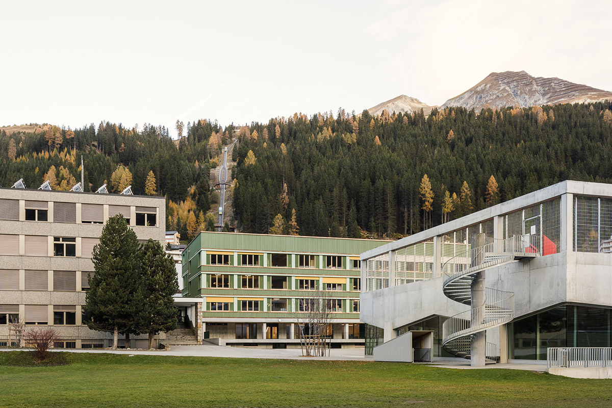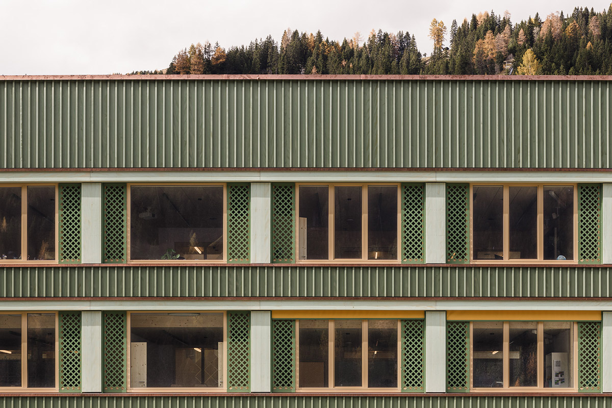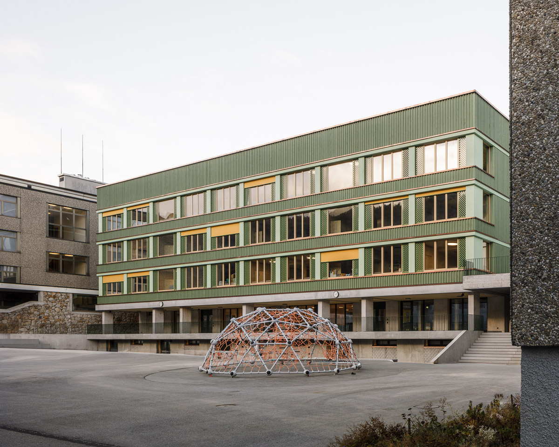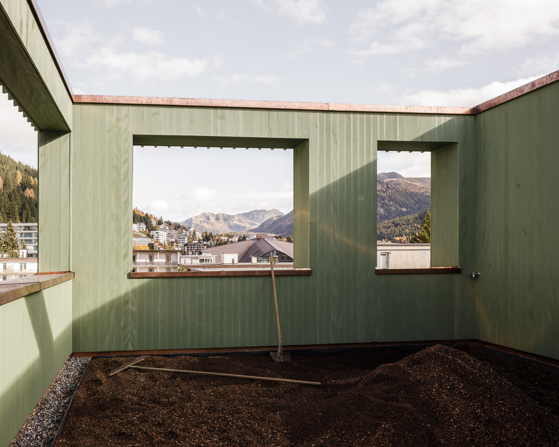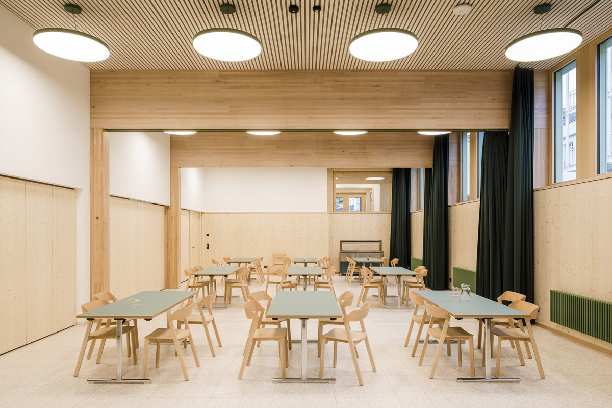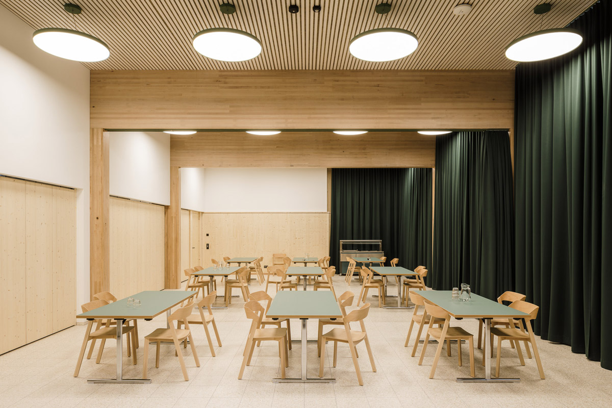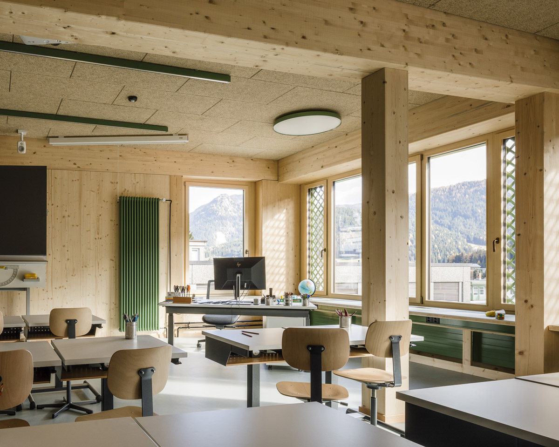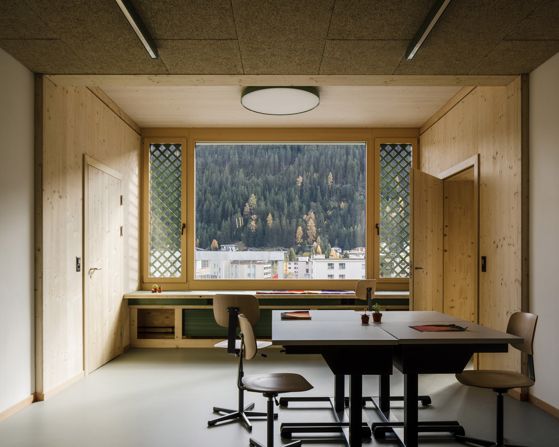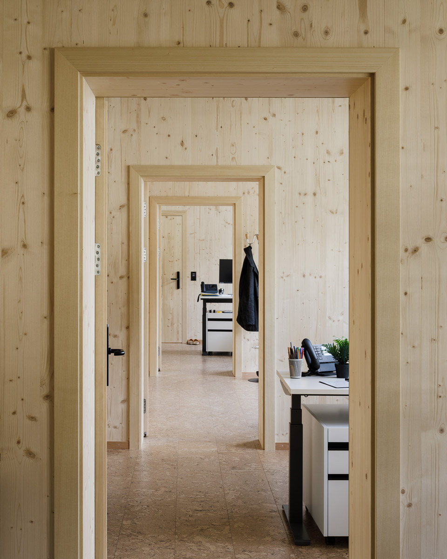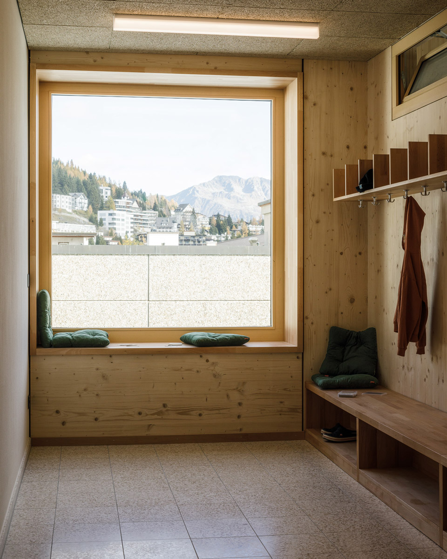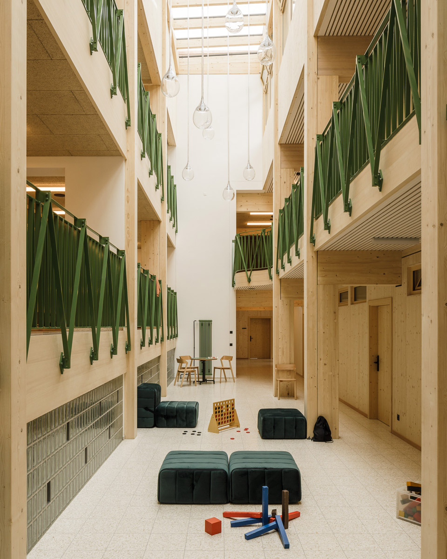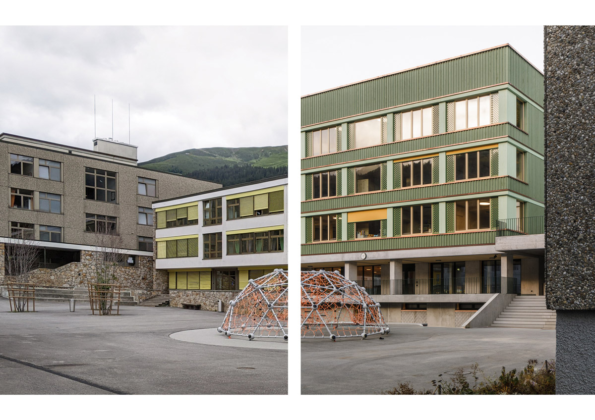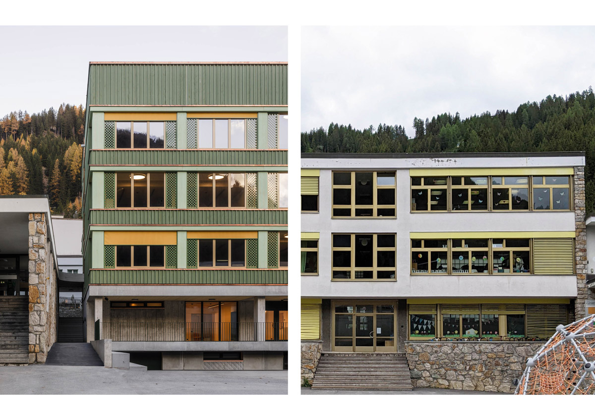25/008
CURA
Architecture Office
Munich
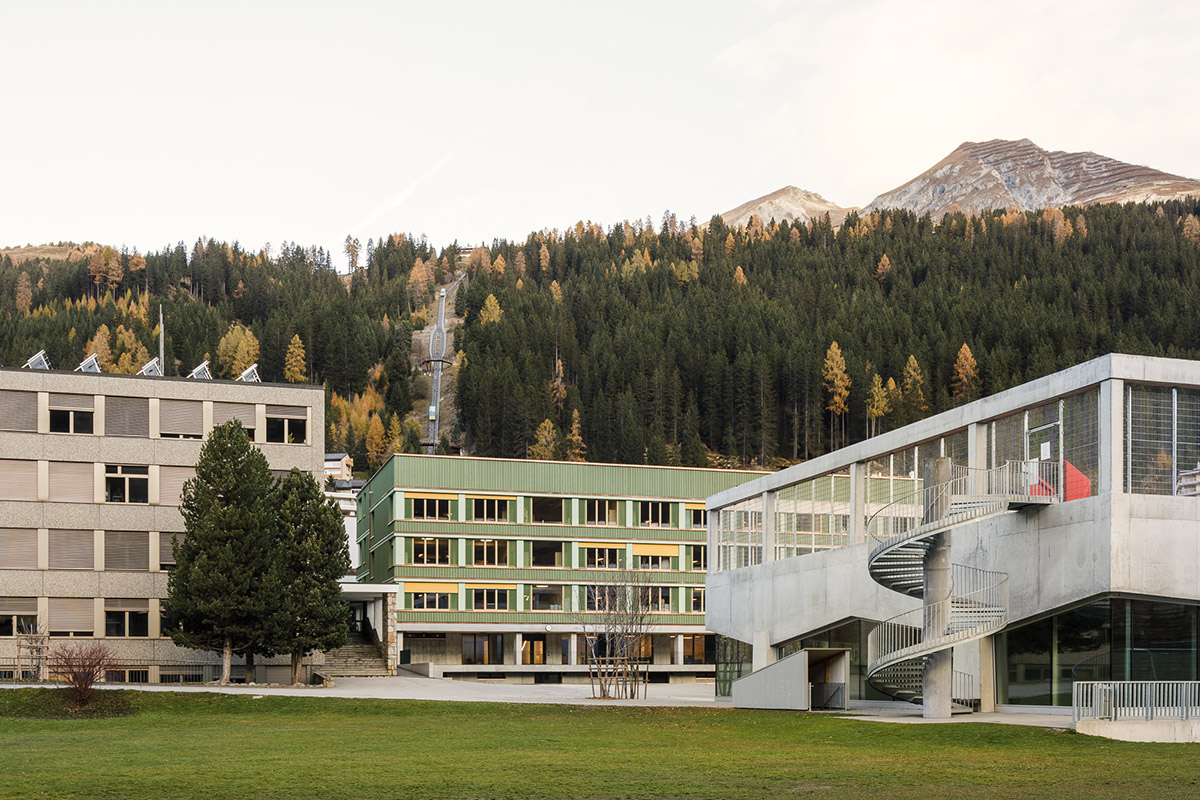
«In Germany, we observe a very restrictive and selective system, which primarily supports established companies and does not take young, motivated and innovative offices into account.»
«In Germany, we observe a very restrictive and selective system, which primarily supports established companies and does not take young, motivated and innovative offices into account.»
«In Germany, we observe a very restrictive and selective system, which primarily supports established companies and does not take young, motivated and innovative offices into account.»
«In Germany, we observe a very restrictive and selective system, which primarily supports established companies and does not take young, motivated and innovative offices into account.»
«In Germany, we observe a very restrictive and selective system, which primarily supports established companies and does not take young, motivated and innovative offices into account.»
Please, introduce yourself and your studio…
We are CURA, a young architecture office from Munich working in Germany and Switzerland. Our office was founded in 2022 with the aim of planning responsibly and building in a resource-conserving manner in order to contribute to the necessary change in the construction industry.
Our focus is on the transformation and conversion of existing buildings and the use of regional, circular and renewable materials. Therefore, it is important to us to combine sustainable architecture with high design standards to create new optimistic narratives. CURA stands for the appreciation and careful treatment of the context and the built environment.
How did you find your way into the field of architecture? What comes to your mind, when you think back at your time learning about architecture?
Funnily enough, we've found out that both of us originally wanted to be archaeologists when we were kids. You could perhaps say that this is the reason for our ambition to understand our environment and its influences and to shape what our actions leave behind for generations to come. For us, architecture unites precisely this motivation.
During our studies in Darmstadt, passive sustainability principles were integrated into everyday design very early on. We particularly liked the approach of using pragmatic and local means to create resource-saving architecture instead of designing high-tech buildings without context. We have been trying to combine this principle with our design ever since.
What are your experiences founding your own office and being self-employed?
After our studies, we gained experience in various offices in Zurich, Basel, Frankfurt and Darmstadt. In the end, however, we both missed seriousness and consistency when it came to sustainability.
In general, we didn't set up CURA just to run our own office, but to have the freedom to present the solutions that we believe are the right ones and to push changes to the construction industry.
When we heard about the competition in Davos, it quickly became clear to us that we didn't want to demolish the old school building as recommended in the program but rather find a new solution together with the existing structure. With this approach we were able to find a very efficient and intriguing solution that convinced the jury and the client.
Due to the tight schedule of the project in Davos, the founding process after winning the competition had to be very quick. The fact that the construction project started so fast on the one hand gave us security, but on the other a double burden at the beginning, as at the same time we had to set up an office structure and prove that we could handle such a big project as a young architecture office.
In this process, it helped us a lot that many other colleagues were immediately and openly willing to support us with the experiences they had made, when they set up their own offices.
Given your professional experience in both Germany and Switzerland, how would you compare their approaches to architectural competitions and the opportunities they provide for emerging architects to secure commissions?
In Germany, we observe a very restrictive and selective system, which primarily supports established companies and does not take young, motivated and innovative offices into account. Unless you can build for someone privately, it seems impossible to participate in the market.
In Switzerland, on the other hand, a significantly higher number of competitions is commissioned – many of them so called open competitions. This means fewer barriers for young offices, which is reflected in a much more diverse and lively architecture scene. As a result, progressive topics such as circular construction are integrated much more quickly into everyday planning.
In general, the quality of the project itself is what they focus on in Switzerland, not the quality of the firm. Certainly, there is a higher budget for building projects, but we personally experience the biggest differences in the willingness and courage to try alternative ways and in the appreciation for good architecture.
How do you remember your time as architectural employee/worker?
We had the advantage of working in many different architectural firms before founding our own company, which allowed us to figure out what is important to us in a company and what isn't.
A major problem in many firms is certainly the long working hours. This is why it is important for us to make decisions at the right time in a project, to always communicate openly and to give employees freedom in organizing their working hours.
In general, we believe that conditions for employees have improved, although of course it must be said that the more creatively you work, the worse you get paid – but that is not only the case in architecture and is unfortunately since this work is usually not sufficiently valued in our society.
When you start your own office, you have to invest a lot of work and take on much more responsibility. At the same time, you gain more creative freedom by being able to work more flexible and to set your own priorities. In general, this makes it easier to motivate yourself, as you can determine the purpose of the work yourself.
How would you characterize the city you are currently based at as location for practicing architecture?
Unfortunately, what we can feel in Munich is how years of intensive speculation by investors is affecting the cityscape. Buildings are being demolished, vacancies are being accepted and at the same time affordable space is being sought everywhere. This situation motivates us to treat our environment more responsibly and to design alternative scenarios for the future.
What does your desk/working space/office look like at the moment?
We are currently located in the Ruffinihaus, a subsidized coworking space run by the city of Munich. The office is located on Rindermarkt, right in the city center between Marienplatz and Viktualienmarkt. It's pretty busy, but we love working in such a central location.
CURA – Working Space
What is the essence of architecture for you personally?
Otto: Maybe the essence of architecture is understanding a certain place, its people, culture, history, problems and adding value to it but not to yourself.
Marc: Architecture should always purpose to reflect the needs of society and ecology through the careful analysis of context and interests. The essence of architecture needs to combine the human interaction, history and identity of a community and thereby it creates the conditions for a lasting and sustainable structure.
Book/Magazine:
O: Architektur - Hans Kolhoff
M: Nicht-Orte – Marc Augé
Building:
O: Tankstelle Charlottenlund - Arne Jacobsen
M: Casa Baragán – Luis Baragán
Mentor/Architect:
O: Dan Stubbergaard
M: Werner Durth
Building material:
Clay and wood
Spatial Memory:
O: Hanoi French quarter by night
M: Walking on the High Line, New York
What needs to change in the field of architecture according to you? How do you imagine the future?
In our vision, there is only one construction industry that functions as a closed cycle: All building materials used are taken from the built environment and are returned to it – without waste and with the least amount of embodied energy.
We have stopped building for profit and have regulated speculation in housing. Instead, we allocate properties to social developers, build sufficiently and according to the real needs of the community.
For this to succeed, we need to inspire people and sketch out positive scenarios for our challenges. We can already build with existing buildings, plan in a circular manner and use natural or reused building materials today, but we struggle doing so. As architects, we must start to live up to our social responsibility and stand up for what society needs – even if this sometimes means rejecting a project
What essential actions do we need to take as architects now regarding a more sustainable future for everyone?
The effects of climate change and the role of the construction industry in this have been known for decades. Despite the long-lasting economic boom, almost nothing has changed. Accordingly, legal interventions will have to be made to create sufficient incentives for a so called “Bauwende”.
On the one hand, we must price in the embodied energy in new buildings so that resource-saving projects become economically competitive. Our hope is that this will happen within the framework of mandatory LCAs.
On the other hand, we must create legal bases for the preservation of existing structures. In our view, this is where the greatest potential for reducing emissions lies. If we are allowed to protect buildings because of their historical importance to society, why can't we do so because of their environmental impact on society?
If there were one skill you could recommend to a young architect to study in depth at architecture school: what would it be and why?
Try to question and discover new things through curiosity and courage. This is the only way we can solve the challenges and problems of today and tomorrow.
Figure out what motivates you and form your own attitude. Architecture is a broad field and there are always different possible solutions to a problem. If you know which topics are important to you in general or in relation to a certain design, it will be easier for you to prioritize and make decisions.
What is your favorite tool to design/create architecture and why?
Sketch paper, because it is quick, direct, without scale and full of surprises.
Do you think AI is changing the field of architecture?
AI can take rational decisions quickly and speed up repetitive tasks. This will help us to work more efficiently in the planning process and to keep up with the growing complexity in construction.
Right now, we use AI in image postproduction, online research or in summarizing large amounts of data such as texts. When it comes to creative work, the results are currently still too random and therefore not useful for our work. It remains to be seen whether this will change in the future. But we also have to ask ourselves whether we want to hand over these creative tasks or not.
What person/collective or project do we need to look into right now
Lukas Imhof, Felippi Wyssen, Baubüro InSitu, InnauerMatt, Atelier Lando Rossmaier, SVNM, etal., Abbrechen Abbrechen, Countdown 2030…
Project
School
Davos Platz
2024
The school complex in Davos Platz is converting its operations to a daycare structure and therefore requires additional space for an assembly hall, cafeteria, administration and extra classrooms. For that reason the existing building from the 1960s was to be demolished in favor of a new ecological building. In order to preserve the embodied energy, an integrative solution with the existing building was proposed instead, in which the old structure is extended on the long sides and a storey is added to meet the growing requirements of the program.
To do so, a new structure is placed over the entire existing building and completely encloses it with a new shell, which both meets the thermal requirements and pursues a new aesthetic standard. From the outside this hybrid appears to be a new building, while actually 40% of its volume consists of the existing structure.
The extensions are constructed from an efficient timber grid, which is based on the wall axes of the existing building. The third floor, which has been added on top of the old roof, is carried off via the lateral extensions, which means that no additional load is placed on the existing structure.
While the public first floor is oriented towards the covered schoolyard, the classrooms and offices on the upper floors are arranged around a central communicative atrium. Together with the versatile corridor areas, this offers a variety of individual learning and retreat options, which enrich the traditional school operations in many different ways.
The new part facing "Schulstrasse" is connected to the existing staircase landings, which means that the new and old buildings are each offset by a half storey. The extension towards the schoolyard allows to shift the classrooms away from the cores, resulting central circular route inside the building, where you can playfully switch between the existing and new building on each mezzanine floor.
For all newly constructed parts of the building, the focus was on using regional and renewable building materials. The open timber structure, the massive wood ceilings with sheep's wool acoustics and the cork floorings create a cozy atmosphere and form a counterpart to the massive concrete structures of the existing building. Therefore, a conscious distinction was made between old and new components so that the conversion process remains visible to the students.
The integral low-tech concept makes it possible to avoid controlled ventilation. All learning and working areas can be cross-ventilated by opening both the windows to the outside and to the central atrium. This nine-meter-high room can be opened up to the roof garden and acts as a kind of natural chimney. The building's own energy requirements are covered by a geothermal system and PV modules.
Website: cura-architekten.de
Instagram: @cura_arch
Photo Credits: © CURA / © Daisuke Hirabayashi
Interview: kntxtr, kb, 08/2025
